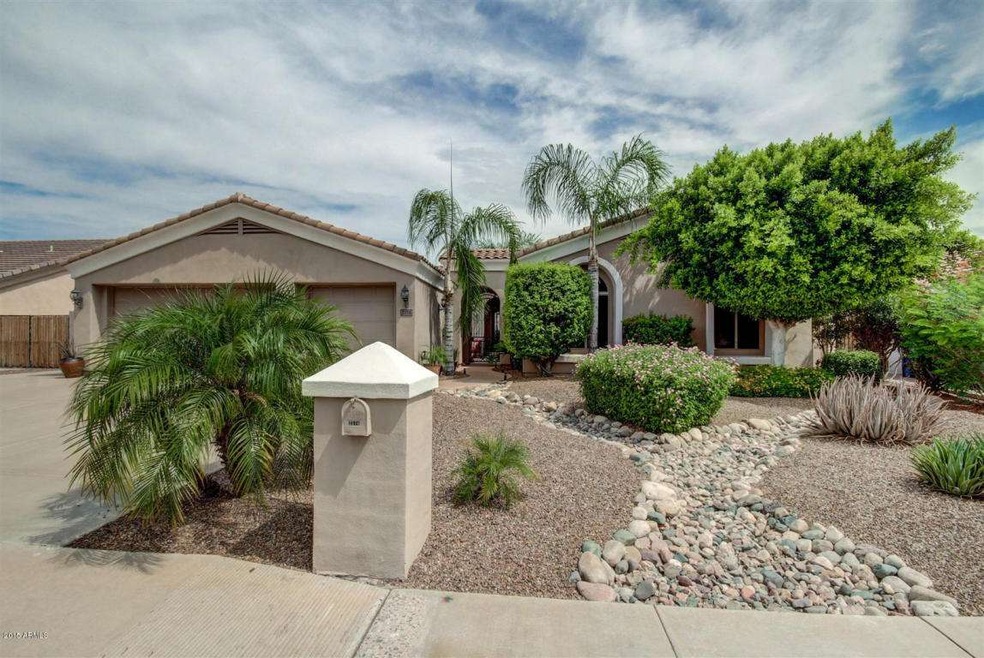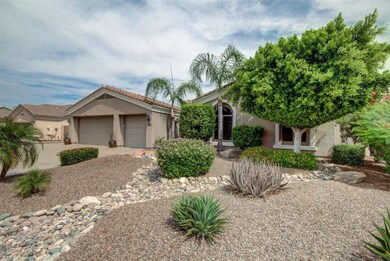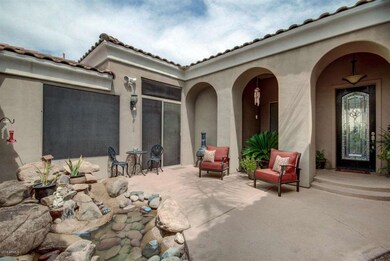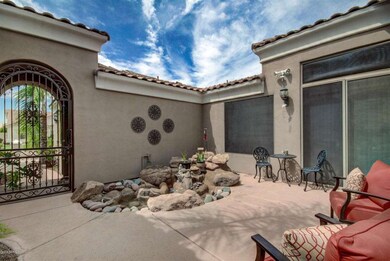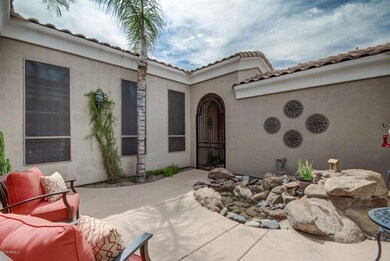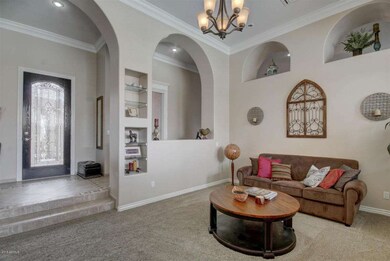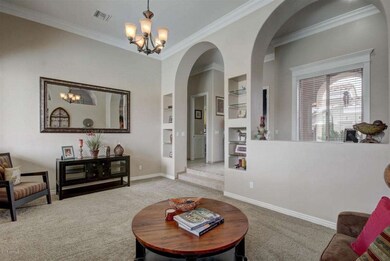
2514 E Menlo St Mesa, AZ 85213
Rancho de Arboleda NeighborhoodHighlights
- Heated Spa
- Vaulted Ceiling
- No HOA
- Hermosa Vista Elementary School Rated A-
- Private Yard
- Covered patio or porch
About This Home
As of May 2022Over 3,200 sq ft Single Level Custom Home in the highly sought after Hermosa Del Sol Estates in The Groves. 4 bedrooms, plus bonus room plus office w/ private courtyard entry & pond. Second kitchen & Family Room is perfect for a live in Nanny. Beautiful architectural elements throughout, arched doorways, crown molding, gas fireplace & lots of natural light. Soaring ceilings, upgraded lighting, newer paint & tile throughout. Spacious eat-in kitchen open to family room features (2) center islands, breakfast bar, upgraded appliances, Corian counters, backsplash, built-in desk area, coffered ceiling & a plethora of wood cabinets. Double door entry to master retreat, patio access, large walk-in closet. Peaceful & serene backyard has a huge diving pool, Heated Spa & play area w/ synthetic grass. Home boasts second kitchen and family room off back bedrooms. Perfect home for entertaining. Call today and start packing!
Last Agent to Sell the Property
Rebekah Liperote
Redfin Corporation License #SA584723000 Listed on: 07/29/2015

Co-Listed By
Jaime Kelson
Just Referrals Real Estate License #SA633282000
Home Details
Home Type
- Single Family
Est. Annual Taxes
- $2,692
Year Built
- Built in 1997
Lot Details
- 0.25 Acre Lot
- Desert faces the front of the property
- Block Wall Fence
- Artificial Turf
- Private Yard
- Grass Covered Lot
Parking
- 3 Car Direct Access Garage
- Garage Door Opener
Home Design
- Wood Frame Construction
- Tile Roof
- Stucco
Interior Spaces
- 3,266 Sq Ft Home
- 1-Story Property
- Vaulted Ceiling
- Ceiling Fan
- Gas Fireplace
- Double Pane Windows
Kitchen
- Eat-In Kitchen
- Breakfast Bar
- Gas Cooktop
- Built-In Microwave
- Kitchen Island
Flooring
- Carpet
- Tile
Bedrooms and Bathrooms
- 4 Bedrooms
- 2.5 Bathrooms
- Dual Vanity Sinks in Primary Bathroom
Accessible Home Design
- No Interior Steps
Pool
- Heated Spa
- Private Pool
- Fence Around Pool
- Diving Board
Outdoor Features
- Covered patio or porch
- Playground
Schools
- Hermosa Vista Elementary School
- Stapley Junior High School
- Mountain View - Waddell High School
Utilities
- Refrigerated Cooling System
- Zoned Heating
- High Speed Internet
- Cable TV Available
Community Details
- No Home Owners Association
- Association fees include no fees
- Built by Custom
- The Groves Subdivision
Listing and Financial Details
- Tax Lot 33
- Assessor Parcel Number 141-05-331
Ownership History
Purchase Details
Home Financials for this Owner
Home Financials are based on the most recent Mortgage that was taken out on this home.Purchase Details
Home Financials for this Owner
Home Financials are based on the most recent Mortgage that was taken out on this home.Purchase Details
Home Financials for this Owner
Home Financials are based on the most recent Mortgage that was taken out on this home.Purchase Details
Home Financials for this Owner
Home Financials are based on the most recent Mortgage that was taken out on this home.Purchase Details
Purchase Details
Home Financials for this Owner
Home Financials are based on the most recent Mortgage that was taken out on this home.Purchase Details
Purchase Details
Similar Homes in Mesa, AZ
Home Values in the Area
Average Home Value in this Area
Purchase History
| Date | Type | Sale Price | Title Company |
|---|---|---|---|
| Warranty Deed | $798,000 | Roc Title | |
| Warranty Deed | $375,000 | Security Title Agency Inc | |
| Interfamily Deed Transfer | -- | Accommodation | |
| Interfamily Deed Transfer | -- | Accommodation | |
| Special Warranty Deed | $265,900 | American Title Service Agenc | |
| Trustee Deed | $311,735 | None Available | |
| Joint Tenancy Deed | $300,000 | First American Title | |
| Joint Tenancy Deed | $50,500 | Chicago Title Insurance Co | |
| Cash Sale Deed | $114,500 | Security Title Agency |
Mortgage History
| Date | Status | Loan Amount | Loan Type |
|---|---|---|---|
| Open | $638,400 | New Conventional | |
| Previous Owner | $300,000 | New Conventional | |
| Previous Owner | $195,000 | New Conventional | |
| Previous Owner | $436,000 | Unknown | |
| Previous Owner | $304,000 | Fannie Mae Freddie Mac | |
| Previous Owner | $150,000 | Credit Line Revolving | |
| Previous Owner | $303,200 | Credit Line Revolving | |
| Previous Owner | $272,000 | Unknown | |
| Previous Owner | $33,000 | Credit Line Revolving | |
| Previous Owner | $200,000 | New Conventional |
Property History
| Date | Event | Price | Change | Sq Ft Price |
|---|---|---|---|---|
| 05/17/2022 05/17/22 | Sold | $798,000 | +0.4% | $255 / Sq Ft |
| 04/19/2022 04/19/22 | Pending | -- | -- | -- |
| 04/12/2022 04/12/22 | For Sale | $795,000 | +112.0% | $254 / Sq Ft |
| 03/24/2016 03/24/16 | Sold | $375,000 | -6.0% | $115 / Sq Ft |
| 01/21/2016 01/21/16 | Price Changed | $399,000 | -9.1% | $122 / Sq Ft |
| 10/01/2015 10/01/15 | Price Changed | $439,000 | -2.4% | $134 / Sq Ft |
| 09/07/2015 09/07/15 | Price Changed | $450,000 | -3.2% | $138 / Sq Ft |
| 08/27/2015 08/27/15 | Price Changed | $465,000 | -2.1% | $142 / Sq Ft |
| 07/29/2015 07/29/15 | For Sale | $475,000 | +78.6% | $145 / Sq Ft |
| 02/02/2012 02/02/12 | Sold | $265,900 | -1.5% | $81 / Sq Ft |
| 01/04/2012 01/04/12 | Pending | -- | -- | -- |
| 12/12/2011 12/12/11 | Price Changed | $269,900 | -3.3% | $83 / Sq Ft |
| 11/15/2011 11/15/11 | Price Changed | $279,000 | -2.1% | $85 / Sq Ft |
| 10/19/2011 10/19/11 | For Sale | $285,000 | -- | $87 / Sq Ft |
Tax History Compared to Growth
Tax History
| Year | Tax Paid | Tax Assessment Tax Assessment Total Assessment is a certain percentage of the fair market value that is determined by local assessors to be the total taxable value of land and additions on the property. | Land | Improvement |
|---|---|---|---|---|
| 2025 | $3,422 | $40,468 | -- | -- |
| 2024 | $3,455 | $38,541 | -- | -- |
| 2023 | $3,455 | $50,910 | $10,180 | $40,730 |
| 2022 | $3,373 | $40,220 | $8,040 | $32,180 |
| 2021 | $3,456 | $39,450 | $7,890 | $31,560 |
| 2020 | $3,408 | $36,420 | $7,280 | $29,140 |
| 2019 | $3,161 | $35,110 | $7,020 | $28,090 |
| 2018 | $3,016 | $33,850 | $6,770 | $27,080 |
| 2017 | $2,922 | $37,450 | $7,490 | $29,960 |
| 2016 | $2,855 | $34,230 | $6,840 | $27,390 |
| 2015 | $2,706 | $34,270 | $6,850 | $27,420 |
Agents Affiliated with this Home
-
D
Seller's Agent in 2022
Deron Van Klompenburg
My Home Group
(480) 205-0765
1 in this area
3 Total Sales
-
R
Buyer's Agent in 2022
Rebeca Borges
Realty One Group
-
R
Seller's Agent in 2016
Rebekah Liperote
Redfin Corporation
-
J
Seller Co-Listing Agent in 2016
Jaime Kelson
Revelation Real Estate
-

Seller's Agent in 2012
Stephanie Flaute
Keller Williams Arizona Realty
(602) 421-9196
9 Total Sales
-
B
Buyer's Agent in 2012
Bruce Brogard
The Melcher Agency
(602) 670-3825
50 Total Sales
Map
Source: Arizona Regional Multiple Listing Service (ARMLS)
MLS Number: 5313538
APN: 141-05-331
- 2356 N Glenview
- 2457 E Melrose St
- 2640 E Mallory St
- 2321 N Glenview
- 2405 E Lynwood Cir
- 2625 N 24th St Unit 36
- 2625 N 24th St Unit 15
- 2625 N 24th St Unit 22
- 2625 N 24th St Unit 13
- 2317 E Lynwood St
- 2716 N Kristen
- 2528 E Mckellips Rd Unit 146
- 2528 E Mckellips Rd Unit 74
- 2332 E Nora St
- 2149 E Hermosa Vista Dr
- 2328 N Roca
- 2753 E Kenwood St
- 2662 N Chestnut Cir
- 2226 N Gentry
- 2160 E Kenwood St
