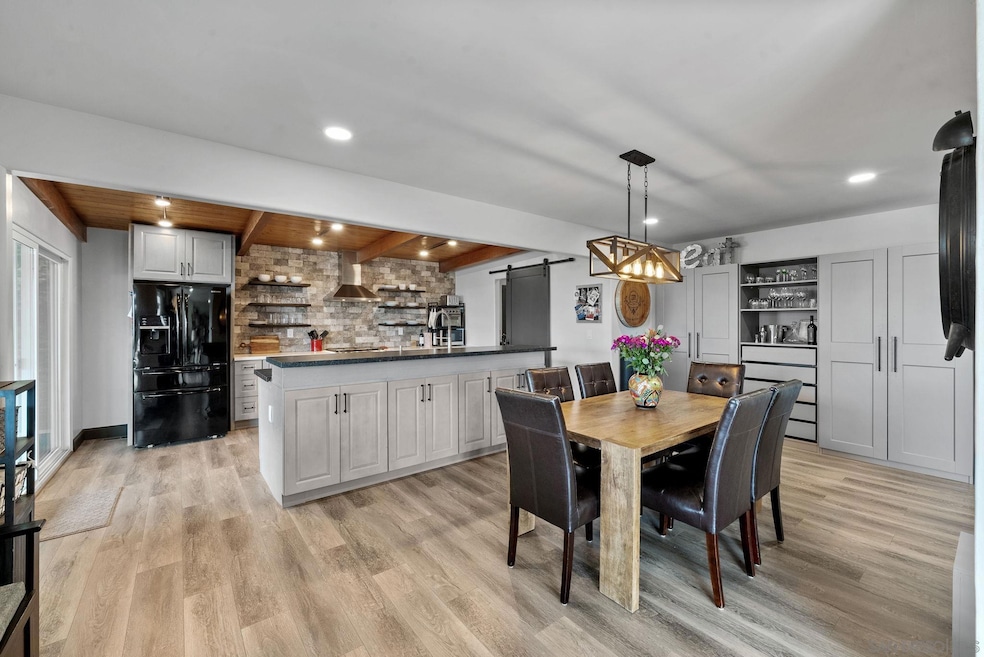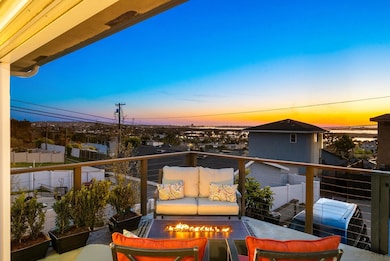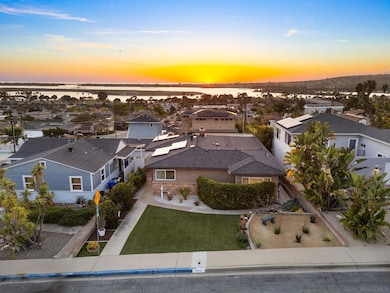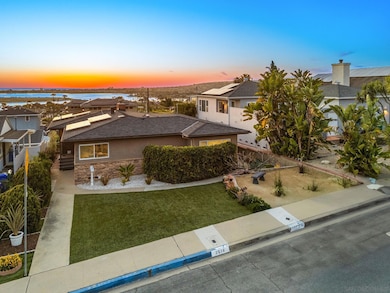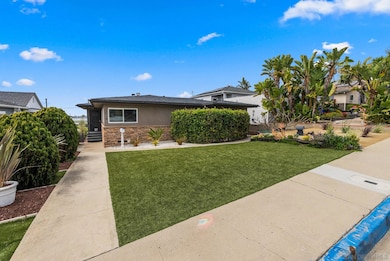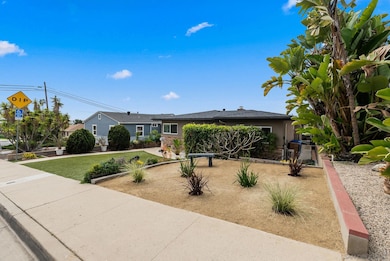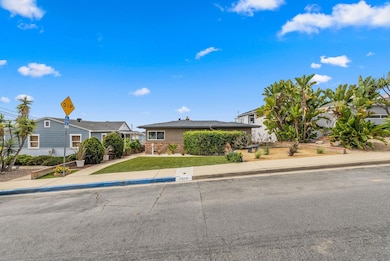
2514 Galveston St San Diego, CA 92110
Bay Park NeighborhoodEstimated payment $10,854/month
Highlights
- Ocean View
- Detached Guest House
- Deck
- Bay Park Elementary School Rated A-
- Solar Power System
- Walk-In Pantry
About This Home
Open your large stackable slider and experience indoor-outdoor living at its finest with panoramic views of Mission Bay and beyond. This Bay Park home is a stunning 3-bedroom, 2-bathroom residence spanning 1,759 square feet, designed for comfort and style with an open-concept interior featuring abundant natural light and contemporary finishes. The sleek kitchen features quartz and granite countertops and ample cabinetry with large walk-in pantry, perfect for entertaining or everyday cooking. Spacious bedrooms offer peaceful retreats, while both bathrooms showcase modern tile work and high-end fixtures for a spa-inspired feel. Complementing the main home is a 350-square-foot detached ADU - a studio with a bathroom and efficiency kitchen, currently utilized as a successful rental with strong occupancy, perfect for generating income, hosting guests, or offering a separate living space for multigenerational living. This property offers energy efficiency with owned solar, and upgrades throughout including a new roof, new sewer line, and new electrical and plumbing. Located just minutes from Mission Bay, local dining, shopping, and convenient freeway access. Whether you're looking to capitalize on the rental market, create a multigenerational living arrangement, or simply enjoy the extra space, this property has it all - and serves up breathtaking San Diego sunsets and twinkling city lights nightly. 10x12 shed next to garage conveys New roof 2024 New sewer line 2024 New electrical and plumbing 2021 Interior Remodel 2021
Home Details
Home Type
- Single Family
Est. Annual Taxes
- $15,262
Year Built
- Built in 1954
Lot Details
- 6,300 Sq Ft Lot
- Partially Fenced Property
- Gentle Sloping Lot
- Property is zoned R-1:SINGLE
Parking
- 2 Car Detached Garage
- Alley Access
- Garage Door Opener
- Driveway
- RV Potential
Property Views
- Ocean
- Coastline
- Bay
- Panoramic
- City Lights
- Mountain
Home Design
- Turnkey
- Composition Roof
- Stucco Exterior
- Stone Veneer
Interior Spaces
- 2,109 Sq Ft Home
- 1-Story Property
- Living Room with Fireplace
Kitchen
- Walk-In Pantry
- Microwave
- Dishwasher
- Disposal
Bedrooms and Bathrooms
- 4 Bedrooms
- 3 Full Bathrooms
Laundry
- Laundry Room
- Dryer
- Washer
Eco-Friendly Details
- Solar Power System
Outdoor Features
- Deck
- Shed
Additional Homes
- Detached Guest House
- 350 SF Accessory Dwelling Unit
- Number of ADU Units: 1
- ADU is currently occupied
- ADU built in 2012
- ADU includes 1 Bedroom and 1 Bathroom
- Kitchen Sink
- Separate access to accessory dwelling unit
- Entrance to ADU on street level
- ADU includes parking
Utilities
- Separate Water Meter
- Gas Water Heater
Listing and Financial Details
- Assessor Parcel Number 430-112-09-00
Map
Home Values in the Area
Average Home Value in this Area
Tax History
| Year | Tax Paid | Tax Assessment Tax Assessment Total Assessment is a certain percentage of the fair market value that is determined by local assessors to be the total taxable value of land and additions on the property. | Land | Improvement |
|---|---|---|---|---|
| 2025 | $15,262 | $1,271,855 | $1,060,782 | $211,073 |
| 2024 | $15,262 | $1,246,918 | $1,039,983 | $206,935 |
| 2023 | $14,924 | $1,222,470 | $1,019,592 | $202,878 |
| 2022 | $14,526 | $1,198,500 | $999,600 | $198,900 |
| 2021 | $840 | $72,517 | $29,427 | $43,090 |
| 2020 | $829 | $71,775 | $29,126 | $42,649 |
| 2019 | $814 | $70,368 | $28,555 | $41,813 |
| 2018 | $761 | $68,990 | $27,996 | $40,994 |
| 2017 | $741 | $67,639 | $27,448 | $40,191 |
| 2016 | $726 | $66,313 | $26,910 | $39,403 |
| 2015 | $714 | $65,318 | $26,506 | $38,812 |
| 2014 | $703 | $64,039 | $25,987 | $38,052 |
Property History
| Date | Event | Price | Change | Sq Ft Price |
|---|---|---|---|---|
| 07/16/2025 07/16/25 | Pending | -- | -- | -- |
| 06/12/2025 06/12/25 | Price Changed | $1,750,000 | -1.4% | $830 / Sq Ft |
| 04/09/2025 04/09/25 | For Sale | $1,775,000 | +51.1% | $842 / Sq Ft |
| 06/28/2021 06/28/21 | Sold | $1,175,000 | +19.3% | $668 / Sq Ft |
| 05/12/2021 05/12/21 | Pending | -- | -- | -- |
| 04/29/2021 04/29/21 | For Sale | $985,000 | -- | $560 / Sq Ft |
Purchase History
| Date | Type | Sale Price | Title Company |
|---|---|---|---|
| Grant Deed | -- | Atlas Title | |
| Grant Deed | -- | Atlas Title | |
| Grant Deed | -- | Atlas Title | |
| Interfamily Deed Transfer | -- | None Available | |
| Deed | -- | -- | |
| Grant Deed | $1,175,000 | Lawyers Title Company | |
| Deed | -- | -- | |
| Interfamily Deed Transfer | -- | None Available | |
| Interfamily Deed Transfer | -- | -- |
Mortgage History
| Date | Status | Loan Amount | Loan Type |
|---|---|---|---|
| Open | $240,000 | Credit Line Revolving | |
| Closed | $0 | Credit Line Revolving | |
| Previous Owner | $650,000 | New Conventional | |
| Previous Owner | $49,999 | Unknown |
Similar Homes in San Diego, CA
Source: San Diego MLS
MLS Number: 250023851
APN: 430-112-09
- 4770 Jellett St
- 2630 Erie St Unit 16
- 4533 Gesner St
- 4542 Milton St
- 2113 Frankfort St
- 2540 Clairemont Dr Unit 307
- 2727 Morena Blvd Unit 309
- 2510 Clairemont Dr Unit 303
- 2303 Garfield Rd
- 2949 Erie St
- 4756 Edison St
- 4603 Huron Ave
- 4210 Napier St
- 3025 Chicago St
- 3030 Chicago St
- 4704 Jumano Ave
- 2711 Deerpark Dr
- 2244 Milton Ct
- 2618 Cowley Way
- 4636 Iroquois Ave
