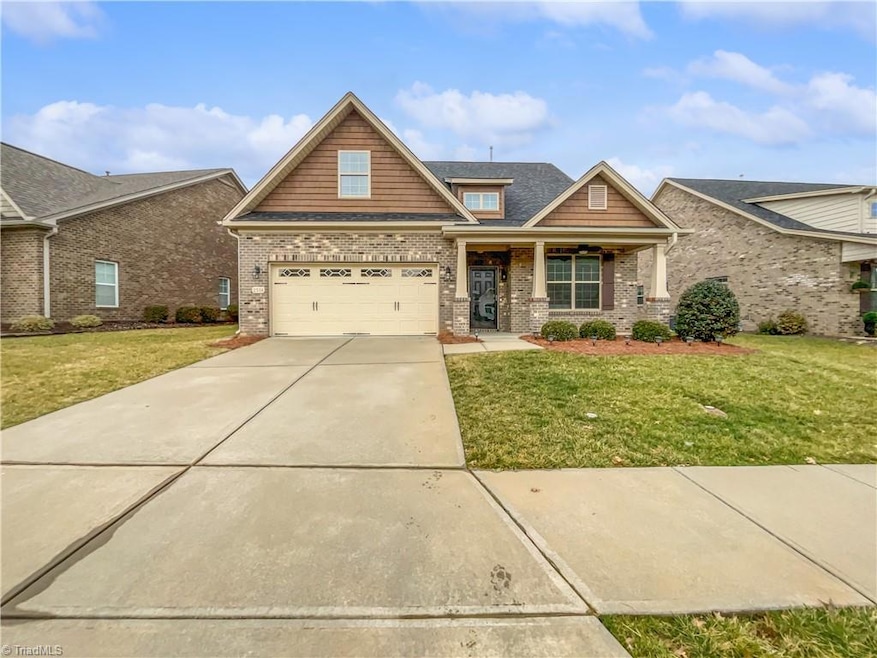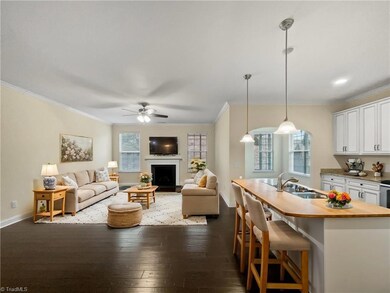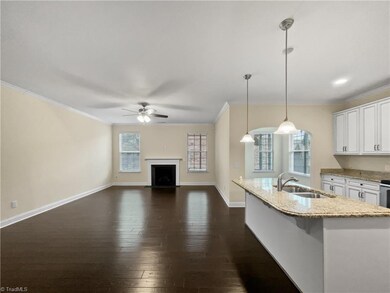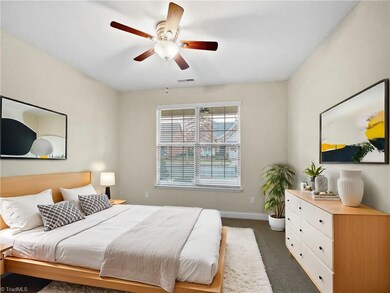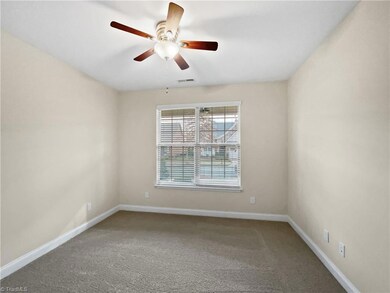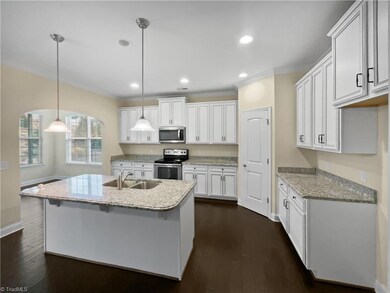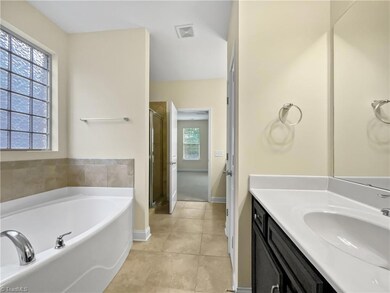
2514 Glenkirk Dr Burlington, NC 27215
Southwest Burlington NeighborhoodHighlights
- Main Floor Primary Bedroom
- Forced Air Heating and Cooling System
- Carpet
- 2 Car Attached Garage
About This Home
As of May 2025Come see this charming home now on the market! A fireplace and a soft neutral color palette create a solid blank canvas for the living area. Meal prep is a breeze in the kitchen, complete with a spacious center island. You won’t want to leave the serene primary suite, the perfect space to relax. In the primary bathroom you'll find a separate tub and shower, plus plenty of under sink storage. The back yard is the perfect spot to kick back with the included covered sitting area. Don't wait! Make this beautiful home.
Last Agent to Sell the Property
Opendoor Brokerage LLC License #239817 Listed on: 03/05/2025
Home Details
Home Type
- Single Family
Est. Annual Taxes
- $4,258
Year Built
- Built in 2017
Lot Details
- 6,882 Sq Ft Lot
HOA Fees
Parking
- 2 Car Attached Garage
Home Design
- Slab Foundation
- Vinyl Siding
Interior Spaces
- 2,376 Sq Ft Home
- Property has 2 Levels
- Living Room with Fireplace
- Dishwasher
Flooring
- Carpet
- Laminate
Bedrooms and Bathrooms
- 4 Bedrooms
- Primary Bedroom on Main
Schools
- Turrentine Middle School
- Walter M Williams High School
Utilities
- Forced Air Heating and Cooling System
- Heating System Uses Natural Gas
- Gas Water Heater
Community Details
- Mackintosh On The Lake Glenmoor Subdivision
Listing and Financial Details
- Assessor Parcel Number 105933
- 1% Total Tax Rate
Ownership History
Purchase Details
Home Financials for this Owner
Home Financials are based on the most recent Mortgage that was taken out on this home.Purchase Details
Home Financials for this Owner
Home Financials are based on the most recent Mortgage that was taken out on this home.Purchase Details
Home Financials for this Owner
Home Financials are based on the most recent Mortgage that was taken out on this home.Purchase Details
Similar Homes in Burlington, NC
Home Values in the Area
Average Home Value in this Area
Purchase History
| Date | Type | Sale Price | Title Company |
|---|---|---|---|
| Warranty Deed | $395,000 | Verus Title Inc | |
| Warranty Deed | $395,000 | Verus Title Inc | |
| Warranty Deed | $380,000 | None Listed On Document | |
| Warranty Deed | $380,000 | None Listed On Document | |
| Warranty Deed | $271,000 | Attorney | |
| Warranty Deed | $40,000 | Attorney |
Mortgage History
| Date | Status | Loan Amount | Loan Type |
|---|---|---|---|
| Open | $375,250 | New Conventional | |
| Closed | $375,250 | New Conventional | |
| Previous Owner | $91,000 | No Value Available |
Property History
| Date | Event | Price | Change | Sq Ft Price |
|---|---|---|---|---|
| 05/12/2025 05/12/25 | Sold | $395,000 | 0.0% | $166 / Sq Ft |
| 04/12/2025 04/12/25 | Pending | -- | -- | -- |
| 03/27/2025 03/27/25 | Price Changed | $395,000 | -1.3% | $166 / Sq Ft |
| 03/13/2025 03/13/25 | Price Changed | $400,000 | -2.7% | $168 / Sq Ft |
| 03/05/2025 03/05/25 | For Sale | $411,000 | +8.2% | $173 / Sq Ft |
| 12/30/2024 12/30/24 | Sold | $379,800 | -11.7% | $150 / Sq Ft |
| 12/19/2024 12/19/24 | Pending | -- | -- | -- |
| 12/16/2024 12/16/24 | For Sale | $429,999 | 0.0% | $170 / Sq Ft |
| 11/26/2024 11/26/24 | Pending | -- | -- | -- |
| 11/18/2024 11/18/24 | Price Changed | $429,999 | -2.3% | $170 / Sq Ft |
| 10/29/2024 10/29/24 | Price Changed | $439,999 | -1.1% | $174 / Sq Ft |
| 10/17/2024 10/17/24 | For Sale | $445,000 | -- | $176 / Sq Ft |
Tax History Compared to Growth
Tax History
| Year | Tax Paid | Tax Assessment Tax Assessment Total Assessment is a certain percentage of the fair market value that is determined by local assessors to be the total taxable value of land and additions on the property. | Land | Improvement |
|---|---|---|---|---|
| 2024 | $2,107 | $449,184 | $55,000 | $394,184 |
| 2023 | $4,092 | $449,184 | $55,000 | $394,184 |
| 2022 | $3,651 | $294,165 | $40,000 | $254,165 |
| 2021 | $3,680 | $294,165 | $40,000 | $254,165 |
| 2020 | $3,709 | $294,165 | $40,000 | $254,165 |
| 2019 | $3,719 | $294,165 | $40,000 | $254,165 |
| 2018 | $999 | $168,082 | $40,000 | $128,082 |
| 2017 | $471 | $40,000 | $40,000 | $0 |
| 2016 | $626 | $54,000 | $54,000 | $0 |
| 2015 | $312 | $54,000 | $54,000 | $0 |
| 2014 | -- | $54,000 | $54,000 | $0 |
Agents Affiliated with this Home
-
Thomas Shoupe
T
Seller's Agent in 2025
Thomas Shoupe
Opendoor Brokerage LLC
-
Whitney Hunt Sailors
W
Seller Co-Listing Agent in 2025
Whitney Hunt Sailors
Opendoor Brokerage LLC
-
Emma Ferguson
E
Buyer's Agent in 2025
Emma Ferguson
Fathom Realty Greensboro
(336) 772-2231
1 in this area
13 Total Sales
-
Keisha Simpson

Seller's Agent in 2024
Keisha Simpson
Omni Realty Group
(919) 696-7970
1 in this area
36 Total Sales
Map
Source: Triad MLS
MLS Number: 1172408
APN: 105933
- 2096 Dowell Ct
- 4020 Kinsley Trace
- 1914 Tweed Ln
- 4110 Argyle Trail
- 1085 Lobdale Ct
- 135 Glenfield Ln
- 3248 Castlerock Dr
- 1042 Cardross St
- 3102 Castlerock Dr Unit 2
- 3102 Castlerock Dr Unit Lot 2
- 1996 Sinclair Trace
- 1368 Falkirk Dr
- 184 Elgin Ct
- 2103 Glenkirk Dr
- 1936 Sinclair Trace
- 2067 Glenkirk Dr
- 1903 Huntley Way
- 1019 Falkirk Dr
- 1818 Buxton Way
