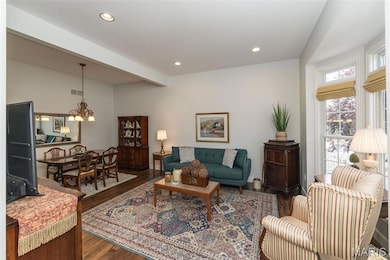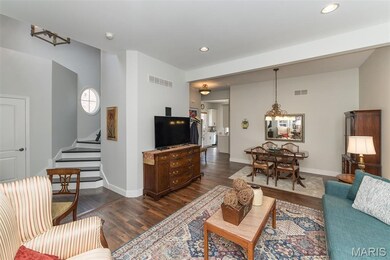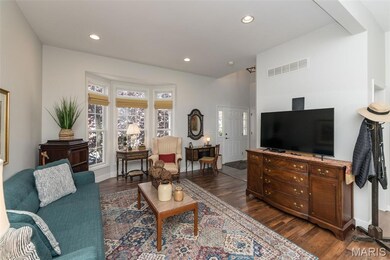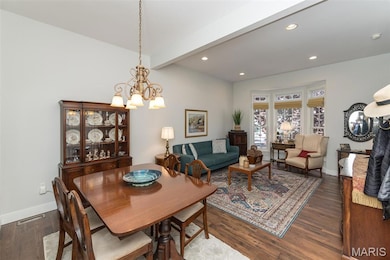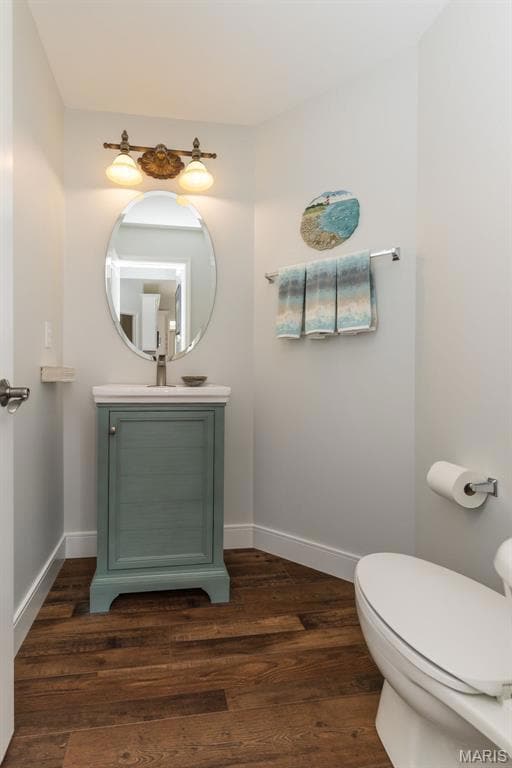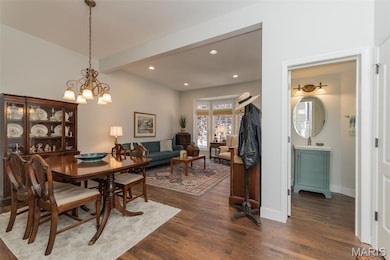
2514 Larksong Dr S Grover, MO 63040
Estimated payment $2,711/month
Highlights
- Traditional Architecture
- Forced Air Heating and Cooling System
- 2 Car Garage
- Pond Elementary School Rated A
About This Home
Lovely light filled end unit townhouse including 3 BR / 3 BA with very tall ceilings, stunning new staircase, remodeled kitchen including high-end stainless-steel appliances and luxury vinyl floors. This townhouse is nestled in the "Mayberry like" Cambury development with a cozy front porch to greet passersby, two bay windows and a private back deck overlooking the common green space with large storage closet...perfect to ready the morning paper with a cup of coffee or maybe your favorite libation after a long day's work. Main level primary bedroom and laundry room. All three bedrooms have large walk-in closets, gorgeous wood floors and tons of windows. The loft space if perfect for an office, seating area or play room for the kids.The open floor plan is perfect for entertaining family and friends with plenty of room to expand the dining room table. The unfinished basement includes lots of storage cabinets...perfect for a workshop or finish the basement for more living space.
Home Details
Home Type
- Single Family
Est. Annual Taxes
- $3,665
Year Built
- Built in 2005
Lot Details
- 2,222 Sq Ft Lot
HOA Fees
- $312 Monthly HOA Fees
Parking
- 2 Car Garage
Home Design
- Traditional Architecture
- Brick Exterior Construction
- Vinyl Siding
- Concrete Perimeter Foundation
Interior Spaces
- 2-Story Property
- Panel Doors
- Basement
- 9 Foot Basement Ceiling Height
- Dryer
Kitchen
- Microwave
- Dishwasher
- Disposal
Bedrooms and Bathrooms
- 3 Bedrooms
Schools
- Pond Elem. Elementary School
- Wildwood Middle School
- Eureka Sr. High School
Utilities
- Forced Air Heating and Cooling System
- 220 Volts
Listing and Financial Details
- Assessor Parcel Number 23V-12-1293
Community Details
Overview
- Association fees include insurance, ground maintenance, trash
- Cambury Association
Security
- Building Fire Alarm
Map
Home Values in the Area
Average Home Value in this Area
Tax History
| Year | Tax Paid | Tax Assessment Tax Assessment Total Assessment is a certain percentage of the fair market value that is determined by local assessors to be the total taxable value of land and additions on the property. | Land | Improvement |
|---|---|---|---|---|
| 2023 | $3,665 | $52,700 | $7,540 | $45,160 |
| 2022 | $3,444 | $46,040 | $10,980 | $35,060 |
| 2021 | $3,419 | $46,040 | $10,980 | $35,060 |
| 2020 | $3,403 | $43,700 | $10,980 | $32,720 |
| 2019 | $3,417 | $43,700 | $10,980 | $32,720 |
| 2018 | $3,745 | $45,160 | $9,610 | $35,550 |
| 2017 | $3,655 | $45,160 | $9,610 | $35,550 |
| 2016 | $3,235 | $38,440 | $8,230 | $30,210 |
| 2015 | $3,169 | $38,440 | $8,230 | $30,210 |
| 2014 | $3,260 | $38,560 | $10,720 | $27,840 |
Property History
| Date | Event | Price | Change | Sq Ft Price |
|---|---|---|---|---|
| 06/21/2025 06/21/25 | For Sale | $382,500 | +39.1% | $204 / Sq Ft |
| 05/19/2022 05/19/22 | Sold | -- | -- | -- |
| 04/06/2022 04/06/22 | Pending | -- | -- | -- |
| 03/23/2022 03/23/22 | Price Changed | $275,000 | -1.4% | $147 / Sq Ft |
| 03/23/2022 03/23/22 | For Sale | $279,000 | -- | $149 / Sq Ft |
Purchase History
| Date | Type | Sale Price | Title Company |
|---|---|---|---|
| Warranty Deed | -- | Investors Title | |
| Corporate Deed | $234,260 | Grt |
Mortgage History
| Date | Status | Loan Amount | Loan Type |
|---|---|---|---|
| Previous Owner | $155,465 | New Conventional | |
| Previous Owner | $187,400 | Purchase Money Mortgage |
Similar Homes in the area
Source: MARIS MLS
MLS Number: MIS25043177
APN: 23V-12-1293
- 2424 Eatherton Rd
- 2516 Viola Gill Ln
- 16923 Red Dragon Place
- 17108 Windsor Crest Blvd
- 17211 Windsor Crest Blvd
- 2308 Sand Cherry Dr
- 17173 Windsor Crest Blvd
- 2601 East Ave
- 2604 Center Ave
- 16816 Hickory Trails Ln
- 16016 Sandalwood Creek Dr
- 16830 Manchester Rd
- 17197 Lafayette Trails Dr
- 17002 New College Ave
- 2632 Center Ave
- 16943 Hickory Forest Ln
- 2626 Center Ave
- 123 Carriage View Dr
- 16641 Green Pines Dr
- 134 Jubilee Hill Dr Unit F
- 2419 Sandalwood Creek Ct Unit D
- 2731 Christy Ave
- 2666 Regal Pine Ct
- 98 Waterside Dr
- 16269 Autumn View Terrace Dr
- 16425 Bayshore Cove Ct
- 16318 Truman Rd
- 1628 Strecker Ridge Ct
- 16342 Peppermill Dr
- 15970 Manchester Rd
- 575 Woodhill Estates Dr
- 966 Barbara Ann Ln
- 1003 Mallow Dr
- 920 Quail Terrace Ct
- 2611 Rycroft Ct
- 172 Log Hill Ln
- 170 Steamboat Ln
- 249 Pine Tree Ln
- 433 Essen Ln
- 134 Holly Green Dr

