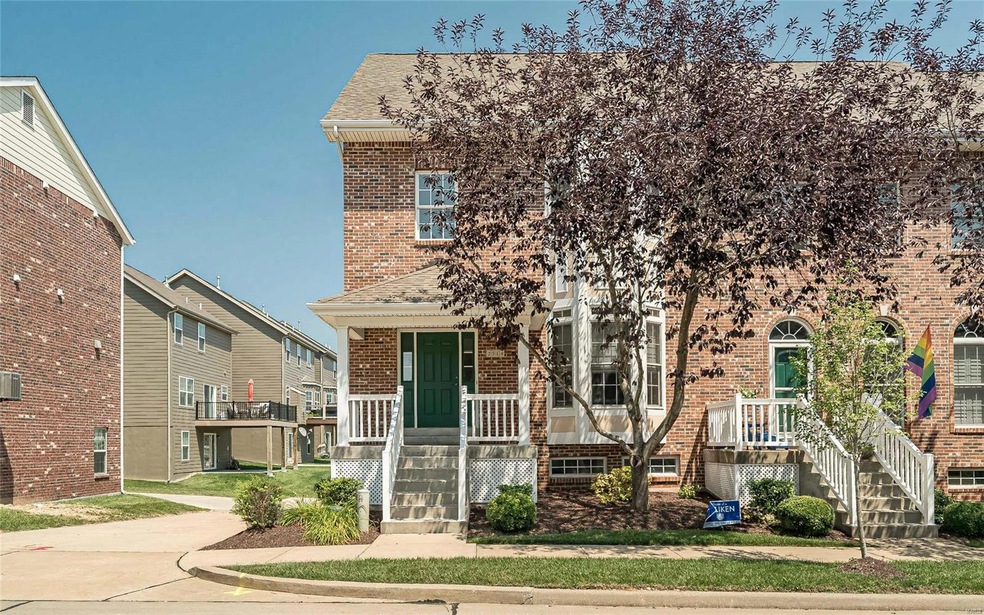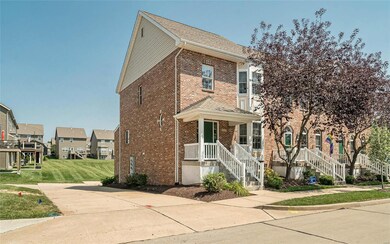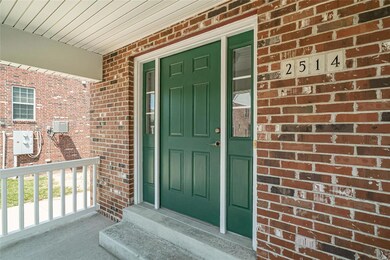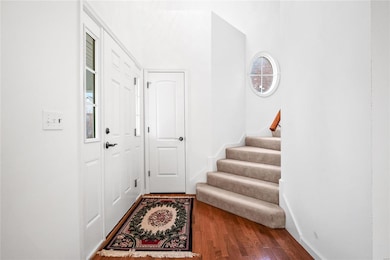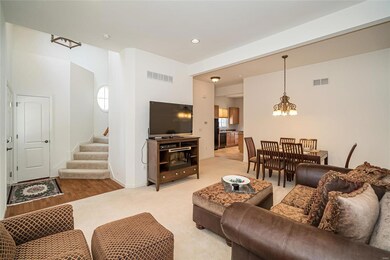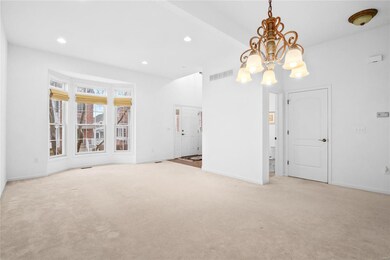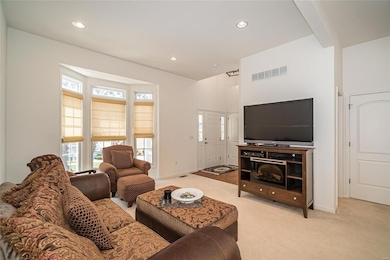
2514 Larksong Dr S Grover, MO 63040
Highlights
- Open Floorplan
- Colonial Architecture
- Covered patio or porch
- Pond Elementary School Rated A
- Main Floor Primary Bedroom
- Lower Floor Utility Room
About This Home
As of May 2022Well maintained end unit townhome in popular Wildwood. Walk into the 2 story entry foyer with 10 FT. ceilings throughout. Dining room just off the kitchen adjoins the family room with large bay window. Kitchen with custom 42 in. cabinets, french door with built in blinds opens from kitchen to covered deck. Main floor primary bedroom with 10 ft. ceilings and en-suite bathroom. Main floor also offers 1/2 bath for guests and laundry. Upstairs you will find 2 additional bedrooms & a large full bathroom. Sitting room/ loft area would make great office space. Lower level has great storage space and is awaiting your finishing touches. Home also has a 2 car garage. Fees include: Snow removal, trash, exterior maintenance and lawn care. Take advantage of Wildwood living: Walking trails, Town Center with shopping, YMCA, Babler State Park plus Rockwood Schools.
Last Agent to Sell the Property
Bailey Merkel
Redfin Corporation License #2018038820 Listed on: 03/23/2022

Home Details
Home Type
- Single Family
Est. Annual Taxes
- $3,665
Year Built
- Built in 2005
Lot Details
- 2,222 Sq Ft Lot
HOA Fees
- $260 Monthly HOA Fees
Parking
- 2 Car Attached Garage
- Basement Garage
- Garage Door Opener
Home Design
- Colonial Architecture
- Brick Veneer
- Vinyl Siding
Interior Spaces
- 1.5-Story Property
- Open Floorplan
- Ceiling height between 10 to 12 feet
- Ceiling Fan
- Insulated Windows
- Tilt-In Windows
- Bay Window
- French Doors
- Six Panel Doors
- Two Story Entrance Foyer
- Family Room
- Combination Dining and Living Room
- Lower Floor Utility Room
- Laundry on main level
- Partially Carpeted
- Unfinished Basement
- Basement Ceilings are 8 Feet High
- Fire and Smoke Detector
Kitchen
- Electric Oven or Range
- Microwave
- Dishwasher
- Built-In or Custom Kitchen Cabinets
- Disposal
Bedrooms and Bathrooms
- 3 Bedrooms | 1 Primary Bedroom on Main
- Walk-In Closet
- Primary Bathroom is a Full Bathroom
- Shower Only
Outdoor Features
- Covered Deck
- Covered patio or porch
Schools
- Pond Elem. Elementary School
- Wildwood Middle School
- Eureka Sr. High School
Utilities
- Forced Air Heating and Cooling System
- Heating System Uses Gas
- Underground Utilities
- Gas Water Heater
Listing and Financial Details
- Assessor Parcel Number 23V-12-1293
Ownership History
Purchase Details
Home Financials for this Owner
Home Financials are based on the most recent Mortgage that was taken out on this home.Purchase Details
Home Financials for this Owner
Home Financials are based on the most recent Mortgage that was taken out on this home.Similar Home in the area
Home Values in the Area
Average Home Value in this Area
Purchase History
| Date | Type | Sale Price | Title Company |
|---|---|---|---|
| Warranty Deed | -- | Investors Title | |
| Corporate Deed | $234,260 | Grt |
Mortgage History
| Date | Status | Loan Amount | Loan Type |
|---|---|---|---|
| Previous Owner | $155,465 | New Conventional | |
| Previous Owner | $187,400 | Purchase Money Mortgage |
Property History
| Date | Event | Price | Change | Sq Ft Price |
|---|---|---|---|---|
| 06/21/2025 06/21/25 | For Sale | $382,500 | +39.1% | $204 / Sq Ft |
| 05/19/2022 05/19/22 | Sold | -- | -- | -- |
| 04/06/2022 04/06/22 | Pending | -- | -- | -- |
| 03/23/2022 03/23/22 | Price Changed | $275,000 | -1.4% | $147 / Sq Ft |
| 03/23/2022 03/23/22 | For Sale | $279,000 | -- | $149 / Sq Ft |
Tax History Compared to Growth
Tax History
| Year | Tax Paid | Tax Assessment Tax Assessment Total Assessment is a certain percentage of the fair market value that is determined by local assessors to be the total taxable value of land and additions on the property. | Land | Improvement |
|---|---|---|---|---|
| 2023 | $3,665 | $52,700 | $7,540 | $45,160 |
| 2022 | $3,444 | $46,040 | $10,980 | $35,060 |
| 2021 | $3,419 | $46,040 | $10,980 | $35,060 |
| 2020 | $3,403 | $43,700 | $10,980 | $32,720 |
| 2019 | $3,417 | $43,700 | $10,980 | $32,720 |
| 2018 | $3,745 | $45,160 | $9,610 | $35,550 |
| 2017 | $3,655 | $45,160 | $9,610 | $35,550 |
| 2016 | $3,235 | $38,440 | $8,230 | $30,210 |
| 2015 | $3,169 | $38,440 | $8,230 | $30,210 |
| 2014 | $3,260 | $38,560 | $10,720 | $27,840 |
Agents Affiliated with this Home
-
Bob Becherer

Seller's Agent in 2025
Bob Becherer
RE/MAX
(314) 308-7372
1 in this area
92 Total Sales
-
Greg Davis

Seller Co-Listing Agent in 2025
Greg Davis
RE/MAX
(314) 249-7659
1 in this area
60 Total Sales
-
B
Seller's Agent in 2022
Bailey Merkel
Redfin Corporation
Map
Source: MARIS MLS
MLS Number: MIS22015634
APN: 23V-12-1293
- 2424 Eatherton Rd
- 2516 Viola Gill Ln
- 17108 Windsor Crest Blvd
- 17230 Windsor Crest Blvd
- 17211 Windsor Crest Blvd
- 2308 Sand Cherry Dr
- 17173 Windsor Crest Blvd
- 2601 East Ave
- 2604 Center Ave
- 16816 Hickory Trails Ln
- 16016 Sandalwood Creek Dr
- 16830 Manchester Rd
- 17002 New College Ave
- 2632 Center Ave
- 16943 Hickory Forest Ln
- 2626 Center Ave
- 2625 Grover Crossing Way
- 134 Jubilee Hill Dr Unit F
- 16504 Carriage View Ct
- 160 Jubilee Hill Dr Unit G
