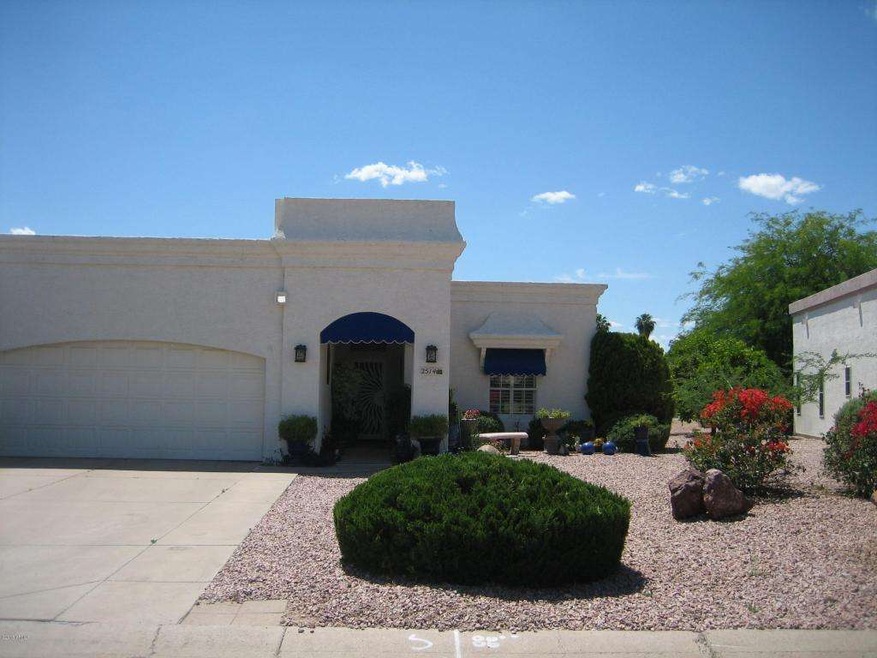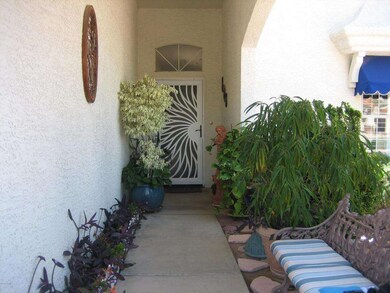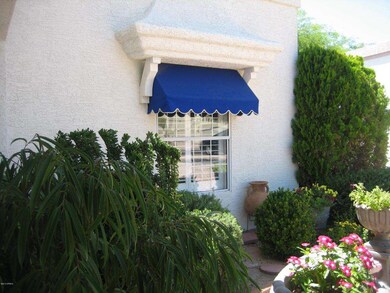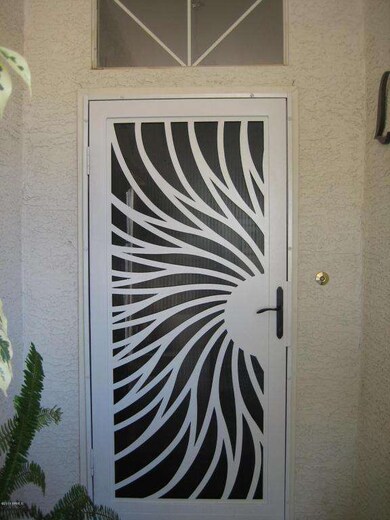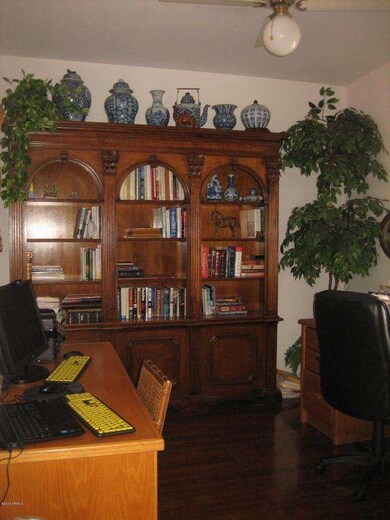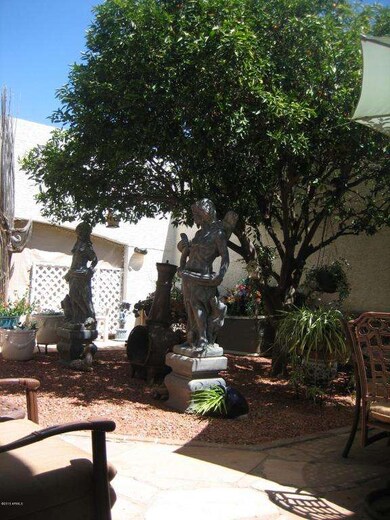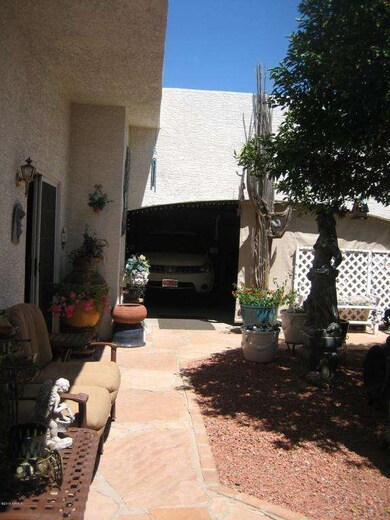
Highlights
- Golf Course Community
- Mountain View
- Vaulted Ceiling
- Franklin at Brimhall Elementary School Rated A
- Contemporary Architecture
- Granite Countertops
About This Home
As of August 2021***GREAT LOCATION***IN THE HIGHLY DESIRABLE CAMELOT GOLF COMMUNITY WITH AN EXCEPTIONAL FLOORPLAN; METICULOUS & WELL TAKEN CARE OF HOME; A REAL ENTERTAINER'S DELIGHT, AS THIS HOME IS THE ONLY HOME THAT FEATURES A GORGEOUS PRIVATE COURTYARD WHERE YOU HAVE ACCESS FROM THE VERY QUAINT GREATROOM INCLUSIVE OF A BEAUTIFUL REAL-WOOD BURNING FIREPLACE OR ACCESS THE COURTYARD FROM THE BEAUTIFUL MASTER SUITE ARE; THIS HOME IS ONE OF THE ONLY (3)BEDROOM HOMES INCLUDING AN EXTRA LARGE GARAGE WITH LOTS OF STORAGE AREAS THAT OPENS UP TO THE PRIVATE COURTYARD, AS WELL. THIS ONE OF A KIND BEAUTIFUL HOME WAS UDATED IN 2014 INCLUSIVE OF AN UPDATED LIGHT AND BRIGHT GOURMET KITCHEN WITH LOTS OF GRANITE. THIS IS A PERFECT 2ND HOME OR YEAR ROUND HOME FOR FAMILES AND/OR GOLF ENTHUSIASTS!
Last Agent to Sell the Property
Mary Palos
HomeSmart License #SA529578000

Townhouse Details
Home Type
- Townhome
Est. Annual Taxes
- $1,152
Year Built
- Built in 1994
Lot Details
- 5,035 Sq Ft Lot
- Desert faces the front of the property
- Front Yard Sprinklers
- Private Yard
HOA Fees
- $15 Monthly HOA Fees
Parking
- 2 Car Garage
- Garage Door Opener
Home Design
- Contemporary Architecture
- Wood Frame Construction
- Foam Roof
- Stucco
Interior Spaces
- 1,489 Sq Ft Home
- 1-Story Property
- Vaulted Ceiling
- Double Pane Windows
- Vinyl Clad Windows
- Family Room with Fireplace
- Mountain Views
Kitchen
- Eat-In Kitchen
- Built-In Microwave
- Granite Countertops
Flooring
- Laminate
- Tile
Bedrooms and Bathrooms
- 3 Bedrooms
- Remodeled Bathroom
- 2 Bathrooms
- Dual Vanity Sinks in Primary Bathroom
Schools
- Red Mountain Ranch Elementary School
- Shepherd Junior High School
- Red Mountain High School
Utilities
- Refrigerated and Evaporative Cooling System
- Heating Available
- Water Softener
- High Speed Internet
- Cable TV Available
Additional Features
- Patio
- Property is near a bus stop
Listing and Financial Details
- Tax Lot 91
- Assessor Parcel Number 141-68-103
Community Details
Overview
- Association fees include ground maintenance
- Metro Prop Services Association, Phone Number (480) 967-7182
- Camelot Golf Club Estates Subdivision
Recreation
- Golf Course Community
- Bike Trail
Ownership History
Purchase Details
Home Financials for this Owner
Home Financials are based on the most recent Mortgage that was taken out on this home.Purchase Details
Home Financials for this Owner
Home Financials are based on the most recent Mortgage that was taken out on this home.Purchase Details
Home Financials for this Owner
Home Financials are based on the most recent Mortgage that was taken out on this home.Purchase Details
Home Financials for this Owner
Home Financials are based on the most recent Mortgage that was taken out on this home.Map
Similar Homes in Mesa, AZ
Home Values in the Area
Average Home Value in this Area
Purchase History
| Date | Type | Sale Price | Title Company |
|---|---|---|---|
| Warranty Deed | $342,500 | Magnus Title Agency Llc | |
| Warranty Deed | $179,000 | Driggs Title Agency Inc | |
| Warranty Deed | $128,000 | Greystone Title Agency Llc | |
| Warranty Deed | $99,900 | Security Title Agency |
Mortgage History
| Date | Status | Loan Amount | Loan Type |
|---|---|---|---|
| Open | $274,000 | New Conventional | |
| Previous Owner | $155,000 | New Conventional | |
| Previous Owner | $79,000 | New Conventional | |
| Previous Owner | $102,400 | New Conventional | |
| Previous Owner | $22,000 | Credit Line Revolving | |
| Previous Owner | $79,900 | New Conventional |
Property History
| Date | Event | Price | Change | Sq Ft Price |
|---|---|---|---|---|
| 08/17/2021 08/17/21 | Sold | $342,500 | -14.2% | $230 / Sq Ft |
| 07/08/2021 07/08/21 | For Sale | $399,000 | +112.3% | $268 / Sq Ft |
| 06/14/2015 06/14/15 | Sold | $187,900 | -1.1% | $126 / Sq Ft |
| 05/15/2015 05/15/15 | Pending | -- | -- | -- |
| 05/09/2015 05/09/15 | For Sale | $189,900 | -- | $128 / Sq Ft |
Tax History
| Year | Tax Paid | Tax Assessment Tax Assessment Total Assessment is a certain percentage of the fair market value that is determined by local assessors to be the total taxable value of land and additions on the property. | Land | Improvement |
|---|---|---|---|---|
| 2025 | $1,710 | $16,876 | -- | -- |
| 2024 | $1,708 | $16,072 | -- | -- |
| 2023 | $1,708 | $29,060 | $5,810 | $23,250 |
| 2022 | $1,423 | $21,070 | $4,210 | $16,860 |
| 2021 | $1,460 | $19,630 | $3,920 | $15,710 |
| 2020 | $1,440 | $18,330 | $3,660 | $14,670 |
| 2019 | $1,342 | $16,000 | $3,200 | $12,800 |
| 2018 | $1,283 | $15,020 | $3,000 | $12,020 |
| 2017 | $1,247 | $14,220 | $2,840 | $11,380 |
| 2016 | $1,217 | $13,350 | $2,670 | $10,680 |
| 2015 | $1,149 | $12,180 | $2,430 | $9,750 |
Source: Arizona Regional Multiple Listing Service (ARMLS)
MLS Number: 5278592
APN: 141-68-103
- 2535 N Pinnule Cir
- 2635 N 62nd St
- 6117 E Nance St
- 2329 N Recker Rd Unit 83
- 2329 N Recker Rd Unit 23
- 2329 N Recker Rd Unit 7
- 2277 N Recker Rd Unit 6
- 2714 N 63rd St
- 2336 N Salem St
- 5839 E Norwood St
- 2211 N Recker Rd
- 2207 N Shannon Way
- 2157 N Recker Rd
- 6264 E Omega St
- 5826 E Nathan St
- 2119 N Recker Rd
- 5808 E Lockwood St
- 5808 E Lawndale St
- 5810 E Nora St
- 2444 N Ashton Place
