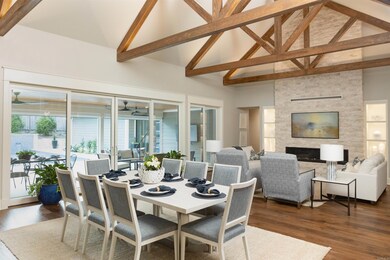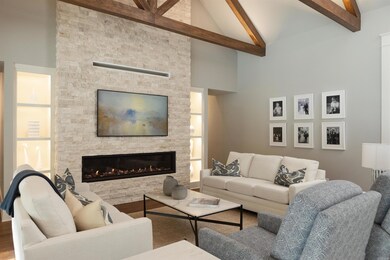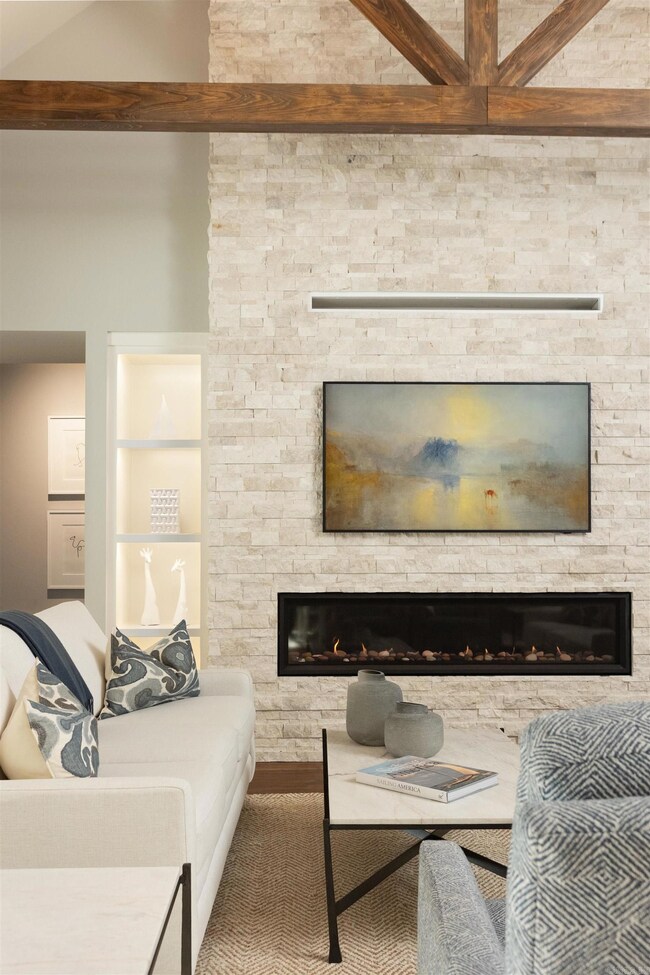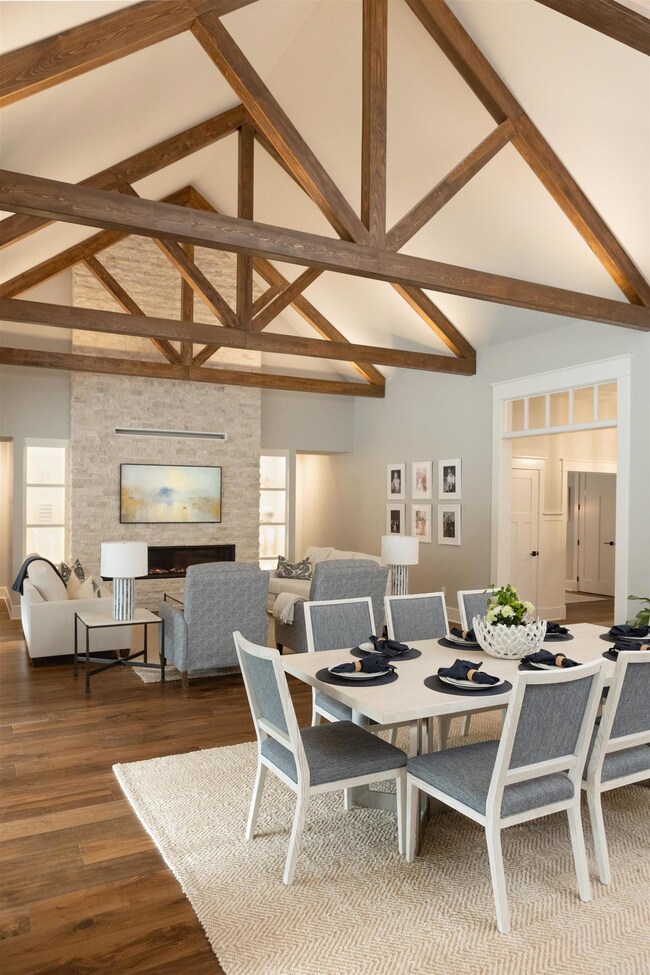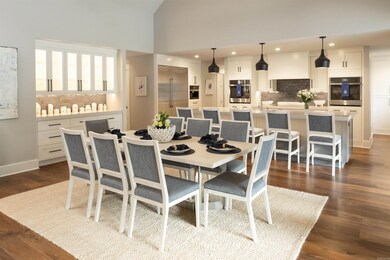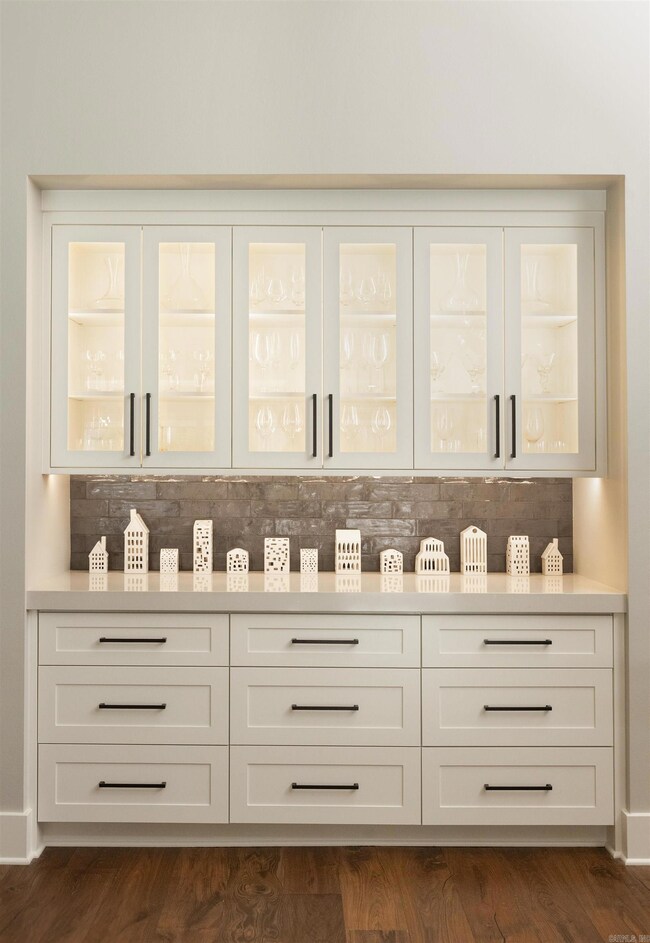
2514 N Fillmore St Little Rock, AR 72207
Heights NeighborhoodHighlights
- Safe Room
- In Ground Pool
- Sitting Area In Primary Bedroom
- Forest Park Elementary School Rated A-
- Solar Shingle Roof
- Craftsman Architecture
About This Home
As of April 2024Exquisite and timeless, this custom-built home is a testament to architectural excellence creating a fusion of beauty & efficiency. This Height’s home is positioned on a double lot. The heart of the home, the great room, captivates w/ its soaring two-story vaulted ceiling with majestic wooden beams and doors that beckon natural light. The gourmet kitchen is equipped with a Thermador induction cooktop, double ovens & a Miele coffee maker. Adjacent amenities include a full bath, pantry and a tornado shelter/wine cellar. The primary suite offers views of the pool, a spa-like bathroom & incredible closet. A guest suite is also positioned on the main level. Upstairs reveals two more bedroom suites and a den. Step outside to experience the stunning backyard, where limestone patios beckon outdoor entertainment, with a covered veranda w/ motorized screens, grill, and heaters. Delight in the gunite pool w/ waterfall & heater. Porte cochere leading to an oversized garage w/ climate control. Embracing eco-conscious living, this home boasts a solar-powered system designed to power the home and pool, along with cutting-edge HVAC, air filtration system & high-performance insulation.
Home Details
Home Type
- Single Family
Est. Annual Taxes
- $12,300
Year Built
- Built in 2023
Lot Details
- 0.37 Acre Lot
- Wrought Iron Fence
- Partially Fenced Property
- Wood Fence
- Landscaped
- Level Lot
- Sprinkler System
Home Design
- Craftsman Architecture
- Traditional Architecture
- Slab Foundation
- Spray Foam Insulation
- Architectural Shingle Roof
- Radiant Roof Barriers
- Stone Exterior Construction
Interior Spaces
- 4,400 Sq Ft Home
- 2-Story Property
- Built-in Bookshelves
- Dry Bar
- Ceiling Fan
- Gas Log Fireplace
- Low Emissivity Windows
- Insulated Windows
- Window Treatments
- Insulated Doors
- Great Room
- Family Room
- Formal Dining Room
- Open Floorplan
- Home Office
- Workshop
- Screened Porch
- Attic Floors
- Unfinished Basement
Kitchen
- Eat-In Kitchen
- Breakfast Bar
- Built-In Double Oven
- Electric Range
- Stove
- Microwave
- Dishwasher
- Quartz Countertops
- Disposal
Flooring
- Wood
- Tile
Bedrooms and Bathrooms
- 4 Bedrooms
- Sitting Area In Primary Bedroom
- Primary Bedroom on Main
- Walk-In Closet
- 5 Full Bathrooms
- Whirlpool Bathtub
- Walk-in Shower
Laundry
- Laundry Room
- Washer Hookup
Home Security
- Safe Room
- Fire and Smoke Detector
Parking
- 2 Car Detached Garage
- Parking Pad
- Automatic Garage Door Opener
Eco-Friendly Details
- Energy-Efficient Insulation
- Solar Shingle Roof
- Solar Water Heater
- Solar Heating System
Outdoor Features
- In Ground Pool
- Patio
- Outdoor Storage
- Storm Cellar or Shelter
Utilities
- Forced Air Zoned Heating and Cooling System
- High Efficiency Air Conditioning
- Heat Pump System
- Programmable Thermostat
Community Details
- Video Patrol
Ownership History
Purchase Details
Home Financials for this Owner
Home Financials are based on the most recent Mortgage that was taken out on this home.Purchase Details
Home Financials for this Owner
Home Financials are based on the most recent Mortgage that was taken out on this home.Similar Homes in Little Rock, AR
Home Values in the Area
Average Home Value in this Area
Purchase History
| Date | Type | Sale Price | Title Company |
|---|---|---|---|
| Warranty Deed | $815,000 | Standard Abstract & Ttl Co I | |
| Special Warranty Deed | $413,000 | First National Title |
Mortgage History
| Date | Status | Loan Amount | Loan Type |
|---|---|---|---|
| Previous Owner | $100,054 | Unknown | |
| Previous Owner | $548,000 | New Conventional | |
| Previous Owner | $165,000 | New Conventional | |
| Previous Owner | $165,000 | Commercial | |
| Previous Owner | $510,400 | New Conventional | |
| Previous Owner | $271,215 | Future Advance Clause Open End Mortgage | |
| Previous Owner | $132,362 | Future Advance Clause Open End Mortgage | |
| Previous Owner | $75,000 | Unknown | |
| Previous Owner | $136,000 | Credit Line Revolving | |
| Previous Owner | $105,500 | Credit Line Revolving | |
| Previous Owner | $412,000 | New Conventional | |
| Previous Owner | $50,000 | Credit Line Revolving | |
| Previous Owner | $412,500 | Purchase Money Mortgage |
Property History
| Date | Event | Price | Change | Sq Ft Price |
|---|---|---|---|---|
| 04/30/2024 04/30/24 | Sold | $2,200,000 | +10.0% | $500 / Sq Ft |
| 03/15/2024 03/15/24 | Pending | -- | -- | -- |
| 03/03/2024 03/03/24 | For Sale | $2,000,000 | +145.4% | $455 / Sq Ft |
| 01/05/2022 01/05/22 | Sold | $815,000 | -1.2% | $363 / Sq Ft |
| 12/07/2021 12/07/21 | For Sale | $825,000 | -- | $368 / Sq Ft |
Tax History Compared to Growth
Tax History
| Year | Tax Paid | Tax Assessment Tax Assessment Total Assessment is a certain percentage of the fair market value that is determined by local assessors to be the total taxable value of land and additions on the property. | Land | Improvement |
|---|---|---|---|---|
| 2024 | $16,359 | $233,707 | $135,000 | $98,707 |
| 2023 | $12,297 | $175,672 | $135,000 | $40,672 |
| 2022 | $7,515 | $175,672 | $135,000 | $40,672 |
| 2021 | $7,208 | $118,290 | $63,450 | $54,840 |
| 2020 | $6,496 | $118,290 | $63,450 | $54,840 |
| 2019 | $6,209 | $118,290 | $63,450 | $54,840 |
| 2018 | $5,948 | $118,290 | $63,450 | $54,840 |
| 2017 | $5,662 | $118,290 | $63,450 | $54,840 |
| 2016 | $5,375 | $81,790 | $36,000 | $45,790 |
| 2015 | $5,733 | $81,790 | $36,000 | $45,790 |
| 2014 | $5,733 | $81,790 | $36,000 | $45,790 |
Agents Affiliated with this Home
-
Brandy Harp

Seller's Agent in 2024
Brandy Harp
Jon Underhill Real Estate
(501) 580-4277
11 in this area
249 Total Sales
-
Casey Jones

Buyer's Agent in 2024
Casey Jones
Janet Jones Company
(501) 944-8000
140 in this area
371 Total Sales
Map
Source: Cooperative Arkansas REALTORS® MLS
MLS Number: 24014882
APN: 33L-014-00-199-00
- 2424 N Fillmore St
- 5520 Hawthorne Rd
- 2715 N Grant St
- 4 Saint Johns Ct
- 2800 N Pierce St
- 2222 N University Ave
- 2919 N Fillmore St
- 5624 N Grandview St
- 5410 Stonewall Rd
- 5319 Country Club Blvd
- 5700 Scenic Dr
- 5808 Scenic Dr
- 2315 N Cleveland St
- 2221 N Cleveland St
- 000 Katie Ln
- 6119 Kenwood Rd
- 5920 Scenic Dr
- 6600 Waverly Dr
- 6316 Brentwood Rd
- 5111 Hawthorne Rd

