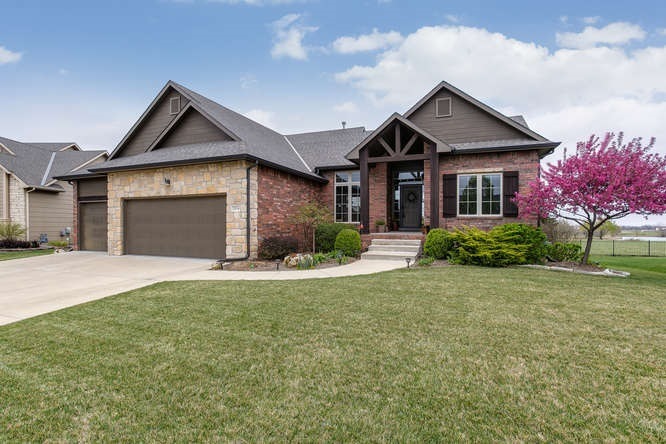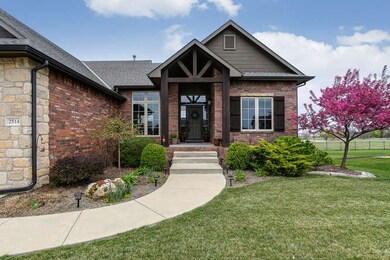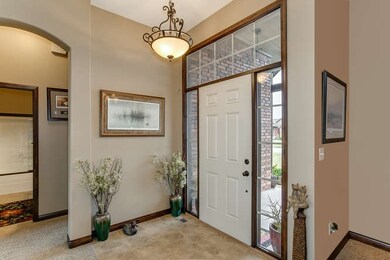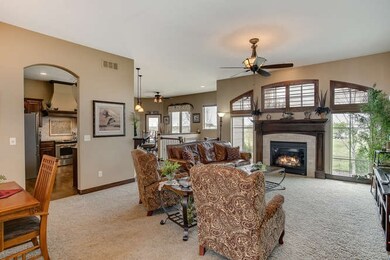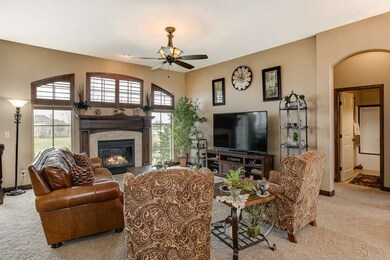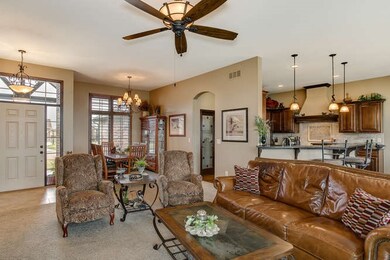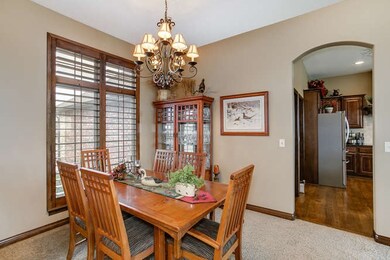
2514 N Flutter Cir Wichita, KS 67228
Highlights
- Family Room with Fireplace
- Ranch Style House
- Cul-De-Sac
- Wheatland Elementary School Rated A
- Formal Dining Room
- 3 Car Attached Garage
About This Home
As of July 2020Absolutely beautiful home in Monarch Landing! MOTIVATED SELLERS! Don't miss out on this one-owner home that has been extremely well taken care of. Immediately upon arrival you will notice the beautiful wooden front door, then walk in to the open, spacious living area with high ceilings and a large fireplace. Paint and carpet throughout the home are neutral, leaving you room to decorate as you please. The kitchen is lovely with granite countertops and tile backsplash, along with a custom glass door leading you to your walk-in pantry. The beautiful master suite is located on the main floor, featuring access to the back deck and a large walk-in closet. The master bathroom includes granite countertops, his and her sinks, large tub and separate shower, along with access directly to the laundry room from the bathroom. The main floor also holds two other bedrooms and one more full bath, which also has granite countertops. Walk down the stairs past the mid-level walkout to a huge family room with a gas fireplace and a massive wet bar which includes a fridge. You will also find two more large bedrooms and one full bath, plus two large storage rooms in this lovely finished basement. A large back deck is yet another bonus to this gorgeous home, looking out over the well-manicured lawn with several mature trees, and BONUS-- no neighbors behind you!
Last Agent to Sell the Property
Morgan Brown
Platinum Realty LLC License #SP00238483 Listed on: 03/29/2017
Home Details
Home Type
- Single Family
Est. Annual Taxes
- $4,345
Year Built
- Built in 2011
Lot Details
- 10,393 Sq Ft Lot
- Cul-De-Sac
HOA Fees
- $25 Monthly HOA Fees
Home Design
- Ranch Style House
- Frame Construction
- Composition Roof
Interior Spaces
- Multiple Fireplaces
- Gas Fireplace
- Family Room with Fireplace
- Living Room with Fireplace
- Formal Dining Room
Kitchen
- Breakfast Bar
- Oven or Range
- Electric Cooktop
- Range Hood
- Microwave
- Dishwasher
- Disposal
Bedrooms and Bathrooms
- 5 Bedrooms
- Split Bedroom Floorplan
- En-Suite Primary Bedroom
- 3 Full Bathrooms
- Dual Vanity Sinks in Primary Bathroom
- Separate Shower in Primary Bathroom
Laundry
- Laundry Room
- Laundry on main level
- Dryer
- Washer
- 220 Volts In Laundry
Finished Basement
- Walk-Out Basement
- Basement Fills Entire Space Under The House
- Bedroom in Basement
Parking
- 3 Car Attached Garage
- Garage Door Opener
Schools
- Wheatland Elementary School
- Andover Middle School
- Andover High School
Utilities
- Forced Air Heating and Cooling System
- Heating System Uses Gas
Community Details
- Association fees include gen. upkeep for common ar
- $150 HOA Transfer Fee
- Monarch Landing Subdivision
Listing and Financial Details
- Assessor Parcel Number 20173-111-01-0-42-01-004.00
Ownership History
Purchase Details
Home Financials for this Owner
Home Financials are based on the most recent Mortgage that was taken out on this home.Purchase Details
Home Financials for this Owner
Home Financials are based on the most recent Mortgage that was taken out on this home.Purchase Details
Home Financials for this Owner
Home Financials are based on the most recent Mortgage that was taken out on this home.Similar Homes in Wichita, KS
Home Values in the Area
Average Home Value in this Area
Purchase History
| Date | Type | Sale Price | Title Company |
|---|---|---|---|
| Warranty Deed | -- | Security 1St Title | |
| Warranty Deed | -- | Security 1St Title | |
| Warranty Deed | -- | Security 1St Title |
Mortgage History
| Date | Status | Loan Amount | Loan Type |
|---|---|---|---|
| Open | $260,000 | New Conventional | |
| Previous Owner | $296,400 | New Conventional | |
| Previous Owner | $264,301 | New Conventional |
Property History
| Date | Event | Price | Change | Sq Ft Price |
|---|---|---|---|---|
| 07/18/2020 07/18/20 | Sold | -- | -- | -- |
| 06/19/2020 06/19/20 | Pending | -- | -- | -- |
| 06/18/2020 06/18/20 | For Sale | $334,500 | +1.4% | $97 / Sq Ft |
| 10/03/2017 10/03/17 | Sold | -- | -- | -- |
| 08/18/2017 08/18/17 | Pending | -- | -- | -- |
| 03/29/2017 03/29/17 | For Sale | $329,900 | -- | $94 / Sq Ft |
Tax History Compared to Growth
Tax History
| Year | Tax Paid | Tax Assessment Tax Assessment Total Assessment is a certain percentage of the fair market value that is determined by local assessors to be the total taxable value of land and additions on the property. | Land | Improvement |
|---|---|---|---|---|
| 2025 | $7,724 | $50,543 | $8,625 | $41,918 |
| 2023 | $7,724 | $45,069 | $7,717 | $37,352 |
| 2022 | $6,755 | $39,193 | $7,280 | $31,913 |
| 2021 | $6,807 | $39,193 | $7,280 | $31,913 |
| 2020 | $6,801 | $38,986 | $7,280 | $31,706 |
| 2019 | $6,375 | $35,812 | $7,280 | $28,532 |
| 2018 | $6,225 | $34,730 | $3,680 | $31,050 |
| 2017 | $6,228 | $0 | $0 | $0 |
| 2016 | $6,019 | $0 | $0 | $0 |
| 2015 | $5,853 | $0 | $0 | $0 |
| 2014 | $5,813 | $0 | $0 | $0 |
Agents Affiliated with this Home
-

Seller's Agent in 2020
Connie Davison
Berkshire Hathaway PenFed Realty
(316) 250-4541
68 Total Sales
-

Buyer's Agent in 2020
Sandy McRae
Berkshire Hathaway PenFed Realty
(316) 259-3054
116 Total Sales
-
M
Seller's Agent in 2017
Morgan Brown
Platinum Realty LLC
-

Buyer's Agent in 2017
Sharon Buck
Reece Nichols South Central Kansas
(316) 516-5568
55 Total Sales
Map
Source: South Central Kansas MLS
MLS Number: 533073
APN: 111-01-0-42-01-004.00
- 2406 N Flutter Ln
- 2303 N Flutter Ln
- 2283 N 159th St E
- 2281 N 159th St E
- 2271 N 159th St E
- 2269 N 159th St E
- 2251 N 159th St E
- 2235 N 159th St E
- 2233 N 159th St E
- 2229 N 159th St E
- 2223 N 159th St E
- 2221 N 159th St E
- 2215 N 159th St E
- 2209 N 159th St E
- 2205 N 159th St E
- 2376 N Sagebrush Ct
- 1226 W Lakeway Ct
- 1213 W Lakeway Ct
- 1206 W Lakeway Ct
- 2317 N Sagebrush Ct
