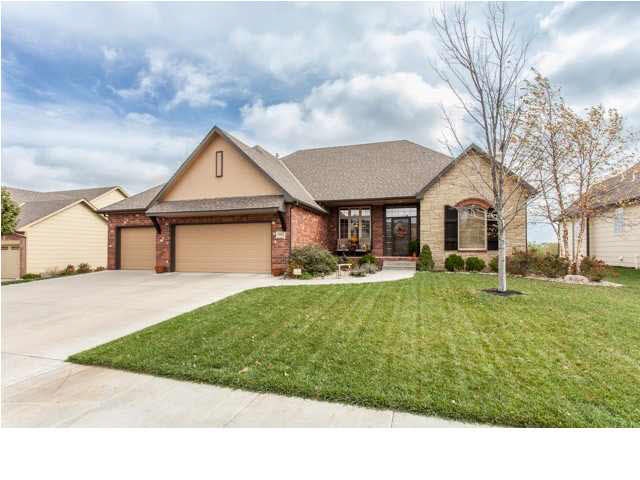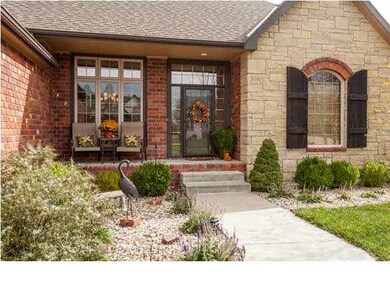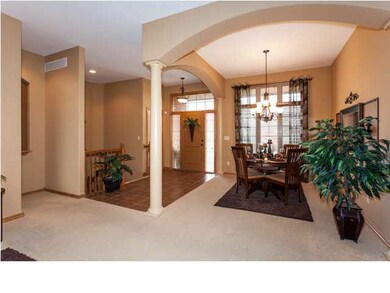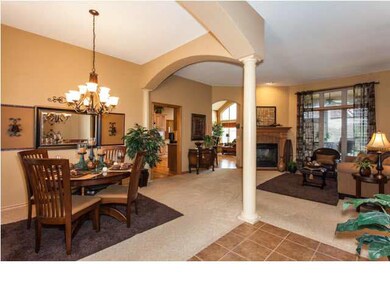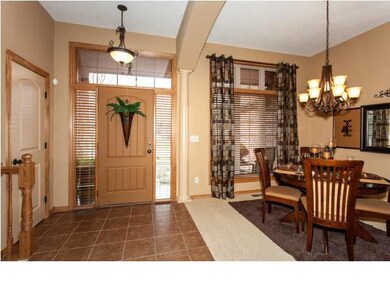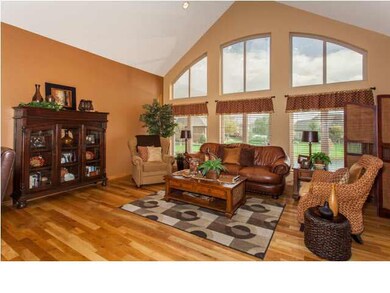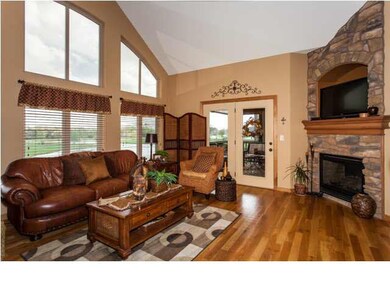
2514 N Peckham St Wichita, KS 67228
Highlights
- Waterfront
- Community Lake
- Multiple Fireplaces
- Wheatland Elementary School Rated A
- Deck
- Ranch Style House
About This Home
As of July 2015Living at its best! AWESOME LOT, AWESOME VIEW! Spend a quite morning sipping coffee or unwind after work out on the screen porch overlooking the commons area and lake. One of a kind home in The Hawthorne offering formal and informal dining, living room, hearth kitchen featuring maple cabinetry, brakfast bar and granite countertops, pantry, main floor laundry and split bedroom plan.Relaxing master suite with corner soaker tub,separate shower and large walk-in closet. Walk-out/view-out lower level is amazing........so spacious and cozy!! The lower level has impressive wet bar, large family room, a bedroom, bath, storage and even room for a 5th bedroom and bath to be finished. Put this at the top of your list to see - you will not be disappointed. All information is deemed relilable but not guareented.
Last Agent to Sell the Property
GENNY GOREE
Reece Nichols South Central Kansas License #00041560 Listed on: 10/22/2012
Last Buyer's Agent
Gerrie Koch
Keller Williams Signature Partners, LLC License #SP00232768
Home Details
Home Type
- Single Family
Est. Annual Taxes
- $5,383
Year Built
- Built in 2004
Lot Details
- 0.25 Acre Lot
- Waterfront
- Sprinkler System
HOA Fees
- $42 Monthly HOA Fees
Home Design
- Ranch Style House
- Traditional Architecture
- Frame Construction
- Composition Roof
Interior Spaces
- Wet Bar
- Ceiling Fan
- Multiple Fireplaces
- Self Contained Fireplace Unit Or Insert
- Attached Fireplace Door
- Gas Fireplace
- Window Treatments
- Family Room Off Kitchen
- Combination Dining and Living Room
- Game Room
- Screened Porch
- Wood Flooring
Kitchen
- Breakfast Bar
- Oven or Range
- Plumbed For Gas In Kitchen
- Range Hood
- Dishwasher
Bedrooms and Bathrooms
- 4 Bedrooms
- Split Bedroom Floorplan
- Walk-In Closet
- Separate Shower in Primary Bathroom
Laundry
- Laundry on main level
- 220 Volts In Laundry
Finished Basement
- Walk-Out Basement
- Basement Fills Entire Space Under The House
- Bedroom in Basement
- Finished Basement Bathroom
- Basement Storage
Home Security
- Home Security System
- Storm Windows
- Storm Doors
Parking
- 3 Car Attached Garage
- Garage Door Opener
Outdoor Features
- Deck
- Rain Gutters
Schools
- Wheatland Elementary School
- Andover Middle School
- Andover High School
Utilities
- Humidifier
- Forced Air Heating and Cooling System
- Heating System Uses Gas
Community Details
Overview
- $400 HOA Transfer Fee
- Built by MASTERPIECE HOMES
- The Hawhtorne Subdivision
- Community Lake
- Greenbelt
Recreation
- Community Pool
Ownership History
Purchase Details
Home Financials for this Owner
Home Financials are based on the most recent Mortgage that was taken out on this home.Purchase Details
Purchase Details
Home Financials for this Owner
Home Financials are based on the most recent Mortgage that was taken out on this home.Purchase Details
Purchase Details
Home Financials for this Owner
Home Financials are based on the most recent Mortgage that was taken out on this home.Purchase Details
Home Financials for this Owner
Home Financials are based on the most recent Mortgage that was taken out on this home.Similar Homes in Wichita, KS
Home Values in the Area
Average Home Value in this Area
Purchase History
| Date | Type | Sale Price | Title Company |
|---|---|---|---|
| Quit Claim Deed | -- | Servicelink | |
| Interfamily Deed Transfer | -- | None Available | |
| Warranty Deed | -- | Security 1St Title | |
| Interfamily Deed Transfer | -- | None Available | |
| Warranty Deed | -- | Security 1St Title | |
| Warranty Deed | -- | None Available |
Mortgage History
| Date | Status | Loan Amount | Loan Type |
|---|---|---|---|
| Open | $269,739 | New Conventional | |
| Previous Owner | $305,600 | New Conventional | |
| Previous Owner | $296,400 | New Conventional | |
| Previous Owner | $281,800 | New Conventional | |
| Previous Owner | $291,000 | New Conventional | |
| Previous Owner | $294,000 | New Conventional | |
| Previous Owner | $273,399 | New Conventional |
Property History
| Date | Event | Price | Change | Sq Ft Price |
|---|---|---|---|---|
| 07/08/2015 07/08/15 | Sold | -- | -- | -- |
| 06/08/2015 06/08/15 | Pending | -- | -- | -- |
| 06/01/2015 06/01/15 | For Sale | $385,000 | +0.1% | $113 / Sq Ft |
| 11/29/2012 11/29/12 | Sold | -- | -- | -- |
| 10/31/2012 10/31/12 | Pending | -- | -- | -- |
| 10/22/2012 10/22/12 | For Sale | $384,500 | -- | $120 / Sq Ft |
Tax History Compared to Growth
Tax History
| Year | Tax Paid | Tax Assessment Tax Assessment Total Assessment is a certain percentage of the fair market value that is determined by local assessors to be the total taxable value of land and additions on the property. | Land | Improvement |
|---|---|---|---|---|
| 2025 | $7,156 | $61,020 | $17,653 | $43,367 |
| 2023 | $7,156 | $57,029 | $13,570 | $43,459 |
| 2022 | $6,098 | $47,197 | $12,800 | $34,397 |
| 2021 | $5,940 | $45,379 | $11,385 | $33,994 |
| 2020 | $6,041 | $45,379 | $11,385 | $33,994 |
| 2019 | $7,656 | $45,379 | $11,385 | $33,994 |
| 2018 | $7,701 | $45,540 | $10,189 | $35,351 |
| 2017 | $7,699 | $0 | $0 | $0 |
| 2016 | $7,369 | $0 | $0 | $0 |
| 2015 | $6,918 | $0 | $0 | $0 |
| 2014 | $6,869 | $0 | $0 | $0 |
Agents Affiliated with this Home
-
S
Seller's Agent in 2015
SUE LANGSTON-AMES
Keller Williams Signature Partners, LLC
-
G
Buyer's Agent in 2015
Gloria Carmichael
Berkshire Hathaway PenFed Realty
-
G
Seller's Agent in 2012
GENNY GOREE
Reece Nichols South Central Kansas
-
G
Buyer's Agent in 2012
Gerrie Koch
Keller Williams Signature Partners, LLC
Map
Source: South Central Kansas MLS
MLS Number: 344458
APN: 111-02-0-31-02-048.00
- 2541 N Davin Cir
- 2410 N Woodridge Cir
- 2306 N Lindsay Cir
- 2667 N Woodridge Ct
- 2722 N Woodridge St
- 2730 N Woodridge St
- 2767 N Woodridge Ct
- 12373 E Woodspring Ct
- 12513 E 27th Ct N
- 12369 E Woodspring Ct
- 2753 N Eagle Ct
- 12446 E 27th Ct N
- 2807 N Eagle St
- 12125 E Boxthorn Ct
- 12828 E Churchill St
- 12092 E Shadowridge St
- 12093 E Pepperwood St
- 14108 E Mainsgate St
- 14108 E Ayesbury Cir
- 2330 N Castle Rock Ct
