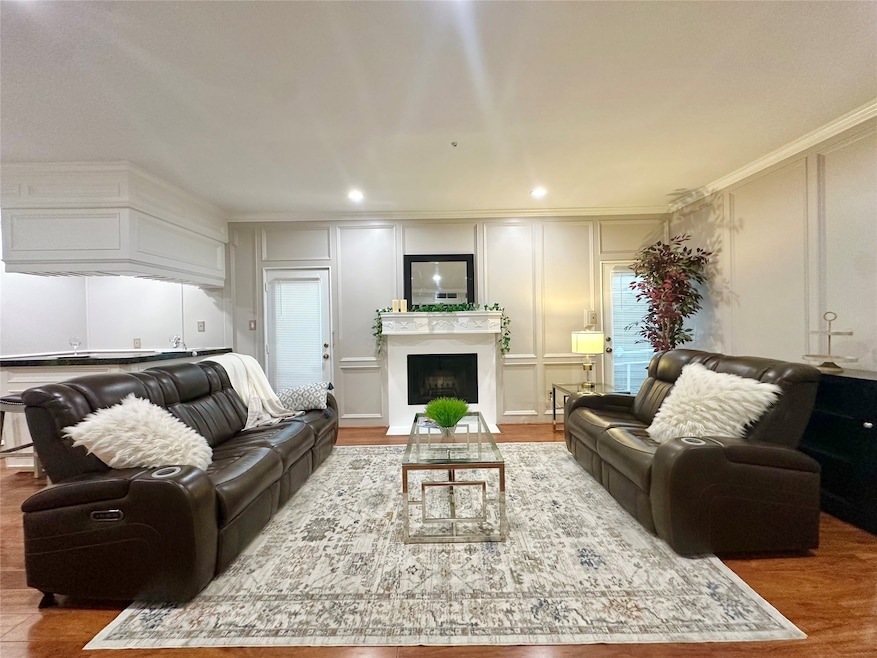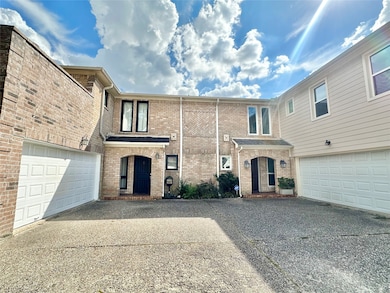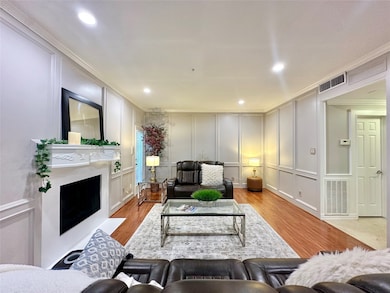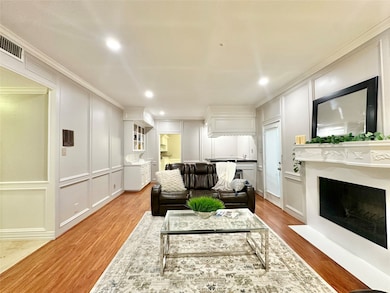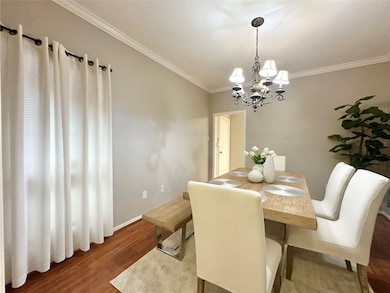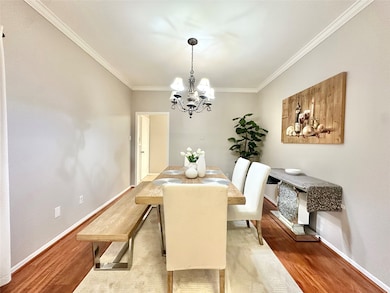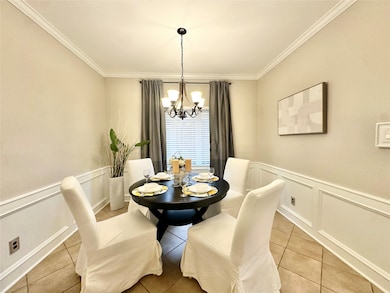2514 Nantucket Dr Unit C Houston, TX 77057
Uptown-Galleria District NeighborhoodEstimated payment $2,941/month
Total Views
1,419
3
Beds
2.5
Baths
2,250
Sq Ft
$186
Price per Sq Ft
Highlights
- Contemporary Architecture
- Balcony
- Double Vanity
- Breakfast Room
- 2 Car Attached Garage
- Living Room
About This Home
Nestled in the desirable Galleria area, this townhome offers a delightful layout with multiple upgrades. With 3 bedrooms, 2.5 bathrooms, and a 2 car garage, the property features a spacious Master bedroom with a generous balcony. Wood tone -Laminate flooring flows through the entire home, including the staircase, enhancing the modernized kitchen and bathrooms with Granite countertops and new showers. Positioned in a prime spot, this residence is perfect for those in search of comfort and convenience.
Townhouse Details
Home Type
- Townhome
Est. Annual Taxes
- $8,788
Year Built
- Built in 1983
Parking
- 2 Car Attached Garage
- Garage Door Opener
- Additional Parking
Home Design
- Contemporary Architecture
- Brick Exterior Construction
- Slab Foundation
- Composition Roof
Interior Spaces
- 2,250 Sq Ft Home
- 2-Story Property
- Ceiling Fan
- Gas Log Fireplace
- Living Room
- Breakfast Room
- Dining Room
Kitchen
- Electric Oven
- Electric Range
- Microwave
- Dishwasher
- Disposal
Flooring
- Laminate
- Tile
Bedrooms and Bathrooms
- 3 Bedrooms
- Double Vanity
- Separate Shower
Laundry
- Laundry in Utility Room
- Dryer
- Washer
Home Security
Schools
- Briargrove Elementary School
- Tanglewood Middle School
- Wisdom High School
Utilities
- Central Heating and Cooling System
- Heating System Uses Gas
Additional Features
- Balcony
- 3,228 Sq Ft Lot
Community Details
- Westhaven Estates Sec 01 Subdivision
- Fire and Smoke Detector
Map
Create a Home Valuation Report for This Property
The Home Valuation Report is an in-depth analysis detailing your home's value as well as a comparison with similar homes in the area
Home Values in the Area
Average Home Value in this Area
Tax History
| Year | Tax Paid | Tax Assessment Tax Assessment Total Assessment is a certain percentage of the fair market value that is determined by local assessors to be the total taxable value of land and additions on the property. | Land | Improvement |
|---|---|---|---|---|
| 2025 | $8,788 | $492,882 | $148,596 | $344,286 |
| 2024 | $8,788 | $420,000 | $148,596 | $271,404 |
| 2023 | $8,788 | $414,562 | $148,596 | $265,966 |
| 2022 | $9,272 | $421,111 | $148,596 | $272,515 |
| 2021 | $8,386 | $359,793 | $148,596 | $211,197 |
| 2020 | $9,487 | $391,755 | $148,596 | $243,159 |
| 2019 | $10,406 | $411,236 | $148,596 | $262,640 |
| 2018 | $7,540 | $385,449 | $148,596 | $236,853 |
| 2017 | $9,746 | $385,449 | $148,596 | $236,853 |
| 2016 | $9,746 | $385,449 | $148,596 | $236,853 |
| 2015 | $7,030 | $459,253 | $148,596 | $310,657 |
| 2014 | $7,030 | $384,974 | $148,596 | $236,378 |
Source: Public Records
Property History
| Date | Event | Price | List to Sale | Price per Sq Ft |
|---|---|---|---|---|
| 10/29/2025 10/29/25 | Price Changed | $419,000 | -4.6% | $186 / Sq Ft |
| 10/18/2025 10/18/25 | Price Changed | $439,000 | -4.4% | $195 / Sq Ft |
| 10/10/2025 10/10/25 | For Sale | $459,000 | 0.0% | $204 / Sq Ft |
| 12/31/2021 12/31/21 | Off Market | $1,900 | -- | -- |
| 12/30/2021 12/30/21 | Off Market | $2,100 | -- | -- |
| 06/01/2021 06/01/21 | Rented | $1,900 | -13.6% | -- |
| 05/02/2021 05/02/21 | Under Contract | -- | -- | -- |
| 03/16/2021 03/16/21 | For Rent | $2,200 | +15.8% | -- |
| 04/06/2019 04/06/19 | Rented | $1,900 | -9.5% | -- |
| 03/07/2019 03/07/19 | Under Contract | -- | -- | -- |
| 01/11/2019 01/11/19 | For Rent | $2,100 | 0.0% | -- |
| 01/15/2018 01/15/18 | Rented | $2,100 | -10.6% | -- |
| 12/16/2017 12/16/17 | Under Contract | -- | -- | -- |
| 11/02/2017 11/02/17 | For Rent | $2,350 | -- | -- |
Source: Houston Association of REALTORS®
Purchase History
| Date | Type | Sale Price | Title Company |
|---|---|---|---|
| Warranty Deed | -- | Moody National Title Company | |
| Interfamily Deed Transfer | -- | Moody National Title Co Lp | |
| Warranty Deed | -- | Charter Title Company |
Source: Public Records
Mortgage History
| Date | Status | Loan Amount | Loan Type |
|---|---|---|---|
| Open | $210,000 | New Conventional | |
| Previous Owner | $192,100 | New Conventional | |
| Previous Owner | $176,000 | No Value Available | |
| Closed | $33,000 | No Value Available |
Source: Public Records
Source: Houston Association of REALTORS®
MLS Number: 80426637
APN: 0761790050135
Nearby Homes
- 2524 Nantucket Dr Unit B
- 2430 Nantucket Dr Unit B
- 2525 Nantucket Dr Unit 8
- 2606 Nantucket Dr
- 6007 Potomac Park Dr
- 2422 Nantucket Dr Unit C
- 2421 Potomac Dr Unit C
- 2403 Potomac Dr
- 6024 Burgoyne Rd
- 2417 Jamestown Mall Unit 24
- 2309 Potomac Dr
- 6143 Ella Lee Ln
- 2410 Briar Ridge Dr
- 2222 Nantucket Dr Unit B
- 2218 Nantucket Dr
- 2300 Augusta Dr Unit 22
- 2501 Briarhurst Dr
- 2601 Augusta Dr Unit 5
- 2711 Briarhurst Dr Unit 18
- 2201 Fountain View Dr Unit 63
- 2524 Nantucket Dr Unit B
- 2524 Nantucket Dr Unit C
- 2510 Potomac Dr Unit B
- 2626 Fountain View Dr Unit 1-265.1411299
- 2626 Fountain View Dr Unit 1-440.1411301
- 2626 Fountain View Dr Unit 1-310.1411302
- 2626 Fountain View Dr Unit 1-329.1411297
- 2626 Fountain View Dr Unit 1-312.1411298
- 2626 Fountain View Dr Unit 1-321.1411300
- 2626 Fountain View Dr
- 2400 Fountain View Dr
- 5922 Burgoyne Rd
- 2417 Jamestown Mall Unit 24
- 2306 Potomac Dr Unit B
- 2313 Fountain View Dr
- 2222 Nantucket Dr Unit B
- 2530 Briar Ridge Dr
- 2214 Potomac Dr Unit 2
- 2660 Augusta Dr
- 2815 Greenridge Dr
