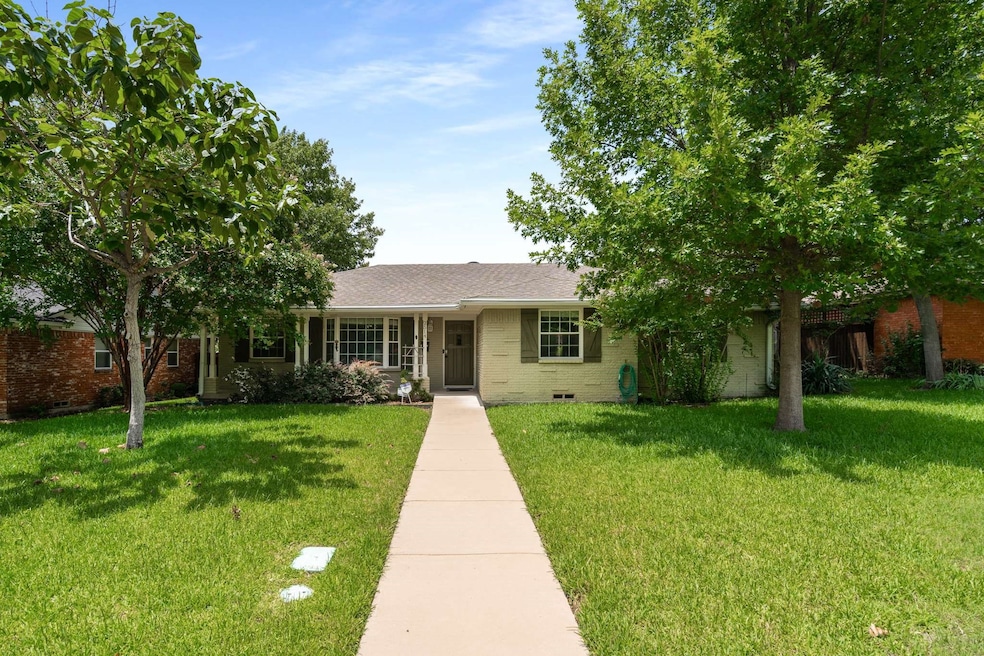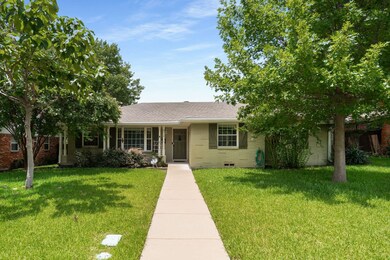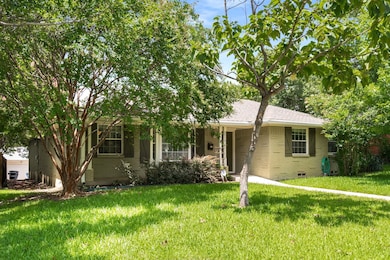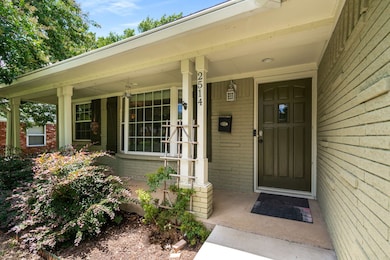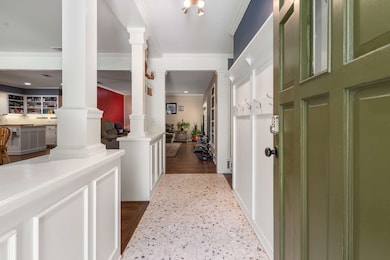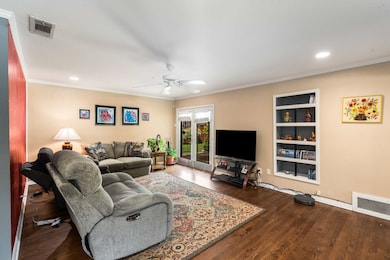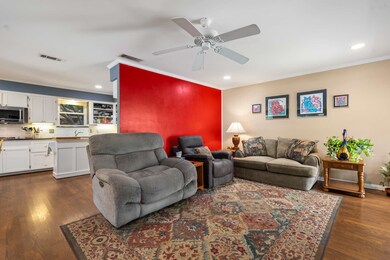
2514 Norsworthy Dr Dallas, TX 75228
White Rock Hills NeighborhoodEstimated payment $2,933/month
Highlights
- Open Floorplan
- Wood Flooring
- 2 Car Attached Garage
- Midcentury Modern Architecture
- Covered patio or porch
- Bay Window
About This Home
Welcome to 2514 Norsworthy Drive, a well maintained Mid-Century Ranch-style single-story home for sale in Lakewood, one of the most sought-after neighborhoods in East Dallas, TX. Built in 1961, this 3-bedroom, 2-bathroom home blends vintage charm with thoughtful modern upgrades and a spacious open-concept layout.
The interior features two living areas, two dining areas, a bay window, built-in bookshelves, Board and Batten Entry way with vintage tile, hardwood floors throughout, vintage tile and granite countertops in the main bathroom, and a SECRET DOOR can you find it? The kitchen is equipped with granite countertops, Stainless Steel Appliances including a dishwasher, gas cooktop and oven, built-in microwave, movable Butcher Block top island, washer, dryer, and refrigerator all included.
This home offers ADA-friendly features including 18-inch ADA-compliant toilets, wide doorways, and wheelchair-accessible ramps at both front and back entries, as well as a Shower only in the primary bathroom. The rear-entry garage includes a dedicated EV charging outlet. One bedroom also has an upgraded outlet perfect for powering an amplifier or studio equipment.
Energy efficiency and peace of mind are top priority with a roof replaced in 2022, attic radiant barrier, solar-powered attic fan, Better Air whole-home purifier, front yard sprinkler system, and leaf-guard gutters. According to the seller, the home is located on the same Critical Electrical Grid as the fire department, and they’ve never lost power—a rare advantage in Texas.
Enjoy outdoor living with a covered front porch, privacy-fenced backyard, and large covered rear patio. Additional upgrades include a Ring doorbell camera and a survey.
This move-in-ready home offers comfort, accessibility, and efficiency in one of Dallas’s most established areas. Schedule your private showing today! Agents please review Private Remarks for important information to share with your buyers.
Home Details
Home Type
- Single Family
Est. Annual Taxes
- $9,940
Year Built
- Built in 1961
Lot Details
- 7,579 Sq Ft Lot
- Privacy Fence
- Wood Fence
- Sprinkler System
- Back Yard
Parking
- 2 Car Attached Garage
- Alley Access
- Rear-Facing Garage
- Garage Door Opener
- Driveway
- Additional Parking
Home Design
- Midcentury Modern Architecture
- Ranch Style House
- Brick Exterior Construction
- Pillar, Post or Pier Foundation
- Shingle Roof
Interior Spaces
- 1,666 Sq Ft Home
- Open Floorplan
- Ceiling Fan
- Bay Window
- Wood Flooring
- Security System Leased
Kitchen
- Gas Oven or Range
- Gas Cooktop
- Microwave
- Dishwasher
- Disposal
Bedrooms and Bathrooms
- 3 Bedrooms
- 2 Full Bathrooms
Accessible Home Design
- Accessible Full Bathroom
- Accessible Doors
- Accessible Approach with Ramp
- Accessible Entrance
Eco-Friendly Details
- Air Purifier
Outdoor Features
- Covered patio or porch
- Rain Gutters
Schools
- Conner Elementary School
- Skyline High School
Utilities
- Central Heating and Cooling System
- Heating System Uses Natural Gas
- Gas Water Heater
- Cable TV Available
Community Details
- Claremont Park Add 02 Subdivision
Listing and Financial Details
- Legal Lot and Block 11 / C7062
- Assessor Parcel Number 00000667240000000
Map
Home Values in the Area
Average Home Value in this Area
Tax History
| Year | Tax Paid | Tax Assessment Tax Assessment Total Assessment is a certain percentage of the fair market value that is determined by local assessors to be the total taxable value of land and additions on the property. | Land | Improvement |
|---|---|---|---|---|
| 2024 | $2,089 | $444,750 | $100,000 | $344,750 |
| 2023 | $2,089 | $436,390 | $100,000 | $336,390 |
| 2022 | $10,911 | $436,390 | $100,000 | $336,390 |
| 2021 | $7,996 | $303,110 | $76,500 | $226,610 |
| 2020 | $8,223 | $303,110 | $76,500 | $226,610 |
| 2019 | $7,955 | $279,580 | $57,000 | $222,580 |
| 2018 | $7,602 | $279,580 | $57,000 | $222,580 |
| 2017 | $6,700 | $246,400 | $50,000 | $196,400 |
| 2016 | $5,745 | $211,250 | $35,000 | $176,250 |
| 2015 | $2,531 | $194,500 | $30,000 | $164,500 |
| 2014 | $2,531 | $182,740 | $30,000 | $152,740 |
Property History
| Date | Event | Price | Change | Sq Ft Price |
|---|---|---|---|---|
| 07/14/2025 07/14/25 | For Sale | $380,000 | -- | $228 / Sq Ft |
Purchase History
| Date | Type | Sale Price | Title Company |
|---|---|---|---|
| Interfamily Deed Transfer | -- | None Available | |
| Interfamily Deed Transfer | -- | None Available | |
| Vendors Lien | -- | Rtt | |
| Vendors Lien | -- | Texas Premier Title | |
| Vendors Lien | -- | None Available | |
| Interfamily Deed Transfer | -- | None Available | |
| Vendors Lien | -- | Stnt | |
| Vendors Lien | -- | Stnt |
Mortgage History
| Date | Status | Loan Amount | Loan Type |
|---|---|---|---|
| Open | $25,000 | Credit Line Revolving | |
| Open | $165,750 | No Value Available | |
| Closed | $165,750 | New Conventional | |
| Previous Owner | $158,614 | FHA | |
| Previous Owner | $174,055 | FHA | |
| Previous Owner | $17,450 | Stand Alone Second | |
| Previous Owner | $139,600 | Purchase Money Mortgage | |
| Previous Owner | $145,000 | Purchase Money Mortgage |
Similar Homes in Dallas, TX
Source: North Texas Real Estate Information Systems (NTREIS)
MLS Number: 20989649
APN: 00000667240000000
- 2620 Lakeland Dr
- 2424 Greenport Dr
- 2380 Fenestra Dr
- 8821 Forest Cliff Dr
- 8815 Bretshire Dr
- 8823 Bretshire Dr
- 2342 Fenestra Dr
- 8461 Hunnicut Rd
- 8489 Banquo Dr
- 2305 Fenestra Dr
- 8925 Forest Cliff Dr
- 8934 Bretshire Dr
- 8523 Grumman Dr
- 8434 Sweetwood Dr
- 8440 Bocowood Dr
- 2371 Chart Dr
- 8507 Baumgarten Dr
- 8423 Sweetwater Dr
- 2611 Lanecrest Dr
- 8712 Tudor Place
- 8515 Bretshire Dr
- 8476 Sweetwood Dr
- 8850 Ferguson Rd
- 2510 Pinebluff Dr
- 8715 Tudor Place
- 3305 Dilido Rd
- 2900 Dilido Rd
- 1540 Chenault St
- 8943 Senate St
- 8571 Eustis Ave
- 8115 Claremont Dr
- 3711 Dilido Rd
- 2728 N Buckner Blvd
- 2728 N Buckner Blvd Unit 129
- 2728 N Buckner Blvd Unit 104
- 2700 N Buckner Blvd
- 8926 San Leandro Dr
- 3501 N Buckner Blvd
- 1843 Abshire Ln
- 2359 Highland Rd
