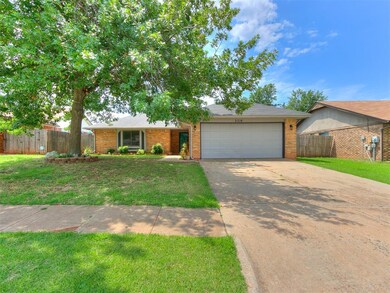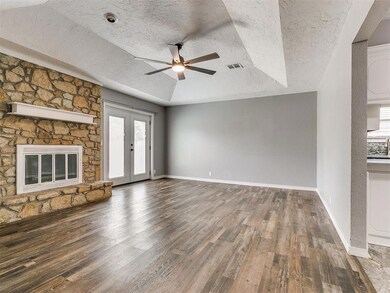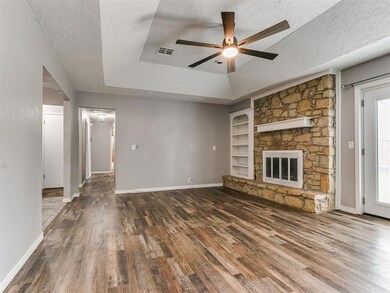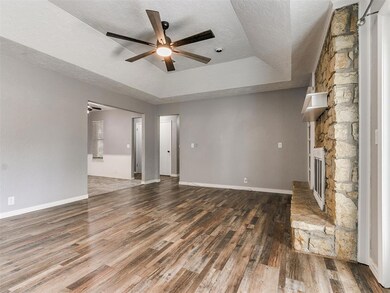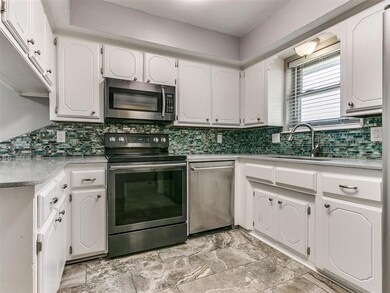
2514 Ripple Creek Ln Edmond, OK 73012
The Trails NeighborhoodHighlights
- Deck
- Ranch Style House
- Interior Lot
- Washington Irving Elementary School Rated A
- 2 Car Attached Garage
- Laundry Room
About This Home
As of September 2024Location, location, location! Tucked away in a quiet neighborhood, but only minutes away from restaurants & shopping, in the highly sought-after Edmond School District. Updates have been made so this home is ready for you to move right in! In the kitchen you will find quartz countertops, an oversized deep sink, & tiled backsplash. The bathrooms feature new countertops, vanities, & toilets. Other updates include new vinyl flooring, windows, insulation, & HVAC vents moved from the floor up to the ceiling. There is a stunning stone fireplace & a vaulted ceiling that take center stage in the large living room. The primary bedroom has a bench window seat, a walk-in closet, & plenty of space! Lots of extra storage space throughout the home. If you get bored inside take a step outside and enjoy the wooden deck overlooking the good-sized backyard. Or take a walk right through the neighborhood to visit one of the parks, the pond, or the walking trail!
Home Details
Home Type
- Single Family
Est. Annual Taxes
- $1,612
Year Built
- Built in 1982
Lot Details
- 7,022 Sq Ft Lot
- North Facing Home
- Interior Lot
HOA Fees
- $8 Monthly HOA Fees
Parking
- 2 Car Attached Garage
- Garage Door Opener
- Driveway
Home Design
- Ranch Style House
- Slab Foundation
- Brick Frame
- Composition Roof
Interior Spaces
- 1,430 Sq Ft Home
- Ceiling Fan
- Wood Burning Fireplace
- Laundry Room
Kitchen
- Electric Oven
- Electric Range
- Dishwasher
- Disposal
Bedrooms and Bathrooms
- 3 Bedrooms
- 2 Full Bathrooms
Outdoor Features
- Deck
- Rain Gutters
Schools
- Washington Irving Elementary School
- Heartland Middle School
- Santa Fe High School
Utilities
- Central Heating and Cooling System
- Water Heater
Community Details
- Association fees include greenbelt
- Mandatory home owners association
Listing and Financial Details
- Legal Lot and Block 2 / 1
Ownership History
Purchase Details
Home Financials for this Owner
Home Financials are based on the most recent Mortgage that was taken out on this home.Purchase Details
Home Financials for this Owner
Home Financials are based on the most recent Mortgage that was taken out on this home.Purchase Details
Home Financials for this Owner
Home Financials are based on the most recent Mortgage that was taken out on this home.Purchase Details
Home Financials for this Owner
Home Financials are based on the most recent Mortgage that was taken out on this home.Purchase Details
Home Financials for this Owner
Home Financials are based on the most recent Mortgage that was taken out on this home.Map
Similar Homes in Edmond, OK
Home Values in the Area
Average Home Value in this Area
Purchase History
| Date | Type | Sale Price | Title Company |
|---|---|---|---|
| Warranty Deed | $224,000 | Chicago Title | |
| Warranty Deed | $143,000 | None Available | |
| Warranty Deed | $130,000 | None Available | |
| Warranty Deed | $122,000 | Capitol Abstract & Title Co | |
| Joint Tenancy Deed | $106,000 | First American Title & Tr Co |
Mortgage History
| Date | Status | Loan Amount | Loan Type |
|---|---|---|---|
| Open | $212,705 | New Conventional | |
| Previous Owner | $127,645 | FHA | |
| Previous Owner | $120,363 | FHA | |
| Previous Owner | $104,165 | FHA |
Property History
| Date | Event | Price | Change | Sq Ft Price |
|---|---|---|---|---|
| 09/03/2024 09/03/24 | Sold | $223,900 | 0.0% | $157 / Sq Ft |
| 08/02/2024 08/02/24 | Pending | -- | -- | -- |
| 07/31/2024 07/31/24 | Price Changed | $223,900 | -0.2% | $157 / Sq Ft |
| 07/24/2024 07/24/24 | Price Changed | $224,400 | -0.2% | $157 / Sq Ft |
| 07/11/2024 07/11/24 | For Sale | $224,900 | +57.4% | $157 / Sq Ft |
| 09/20/2016 09/20/16 | Sold | $142,900 | 0.0% | $100 / Sq Ft |
| 08/10/2016 08/10/16 | Pending | -- | -- | -- |
| 07/28/2016 07/28/16 | For Sale | $142,900 | -- | $100 / Sq Ft |
Tax History
| Year | Tax Paid | Tax Assessment Tax Assessment Total Assessment is a certain percentage of the fair market value that is determined by local assessors to be the total taxable value of land and additions on the property. | Land | Improvement |
|---|---|---|---|---|
| 2024 | $1,612 | $16,961 | $2,411 | $14,550 |
| 2023 | $1,612 | $16,466 | $2,462 | $14,004 |
| 2022 | $1,568 | $15,987 | $2,715 | $13,272 |
| 2021 | $1,512 | $15,522 | $3,008 | $12,514 |
| 2020 | $1,483 | $15,070 | $2,888 | $12,182 |
| 2019 | $1,460 | $14,785 | $2,864 | $11,921 |
| 2018 | $1,423 | $14,355 | $0 | $0 |
| 2017 | $1,563 | $14,739 | $2,888 | $11,851 |
| 2016 | $1,380 | $14,037 | $2,530 | $11,507 |
| 2015 | $1,335 | $13,629 | $2,548 | $11,081 |
| 2014 | $1,374 | $14,013 | $2,548 | $11,465 |
Source: MLSOK
MLS Number: 1124836
APN: 120801010
- 2604 Ripple Creek Ln
- 1113 Bank Side Cir
- 1112 Bank Side Cir
- 2720 Fairfield Dr
- 2721 Greenfield Dr
- 2712 Summerfield Dr
- 16704 Valley Crest
- 16408 Del Mar Dr
- 16304 Coronado Dr
- 2316 Sweetwater
- 17112 Valley Crest
- 501 NW 170th St
- 16304 Bandera
- 16624 Sunny Hollow Rd
- 16725 Sunny Hollow Rd
- 1912 Magnolia Ln
- 217 NW 160th St
- 612 Lakeside Cir
- 16216 Brenton Hills Ave
- 17116 Sunny Hollow Rd

