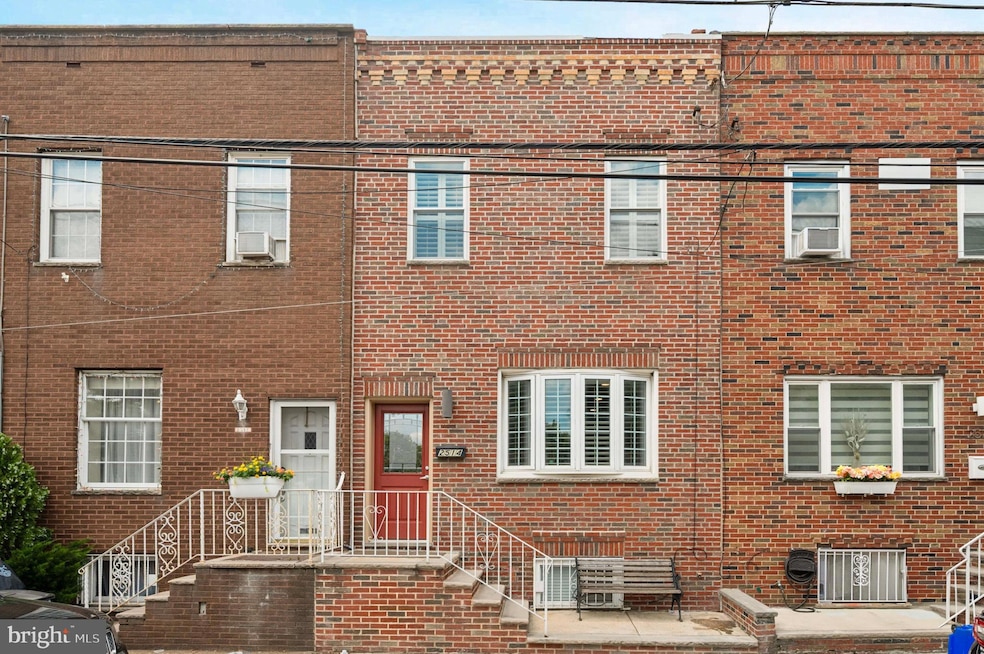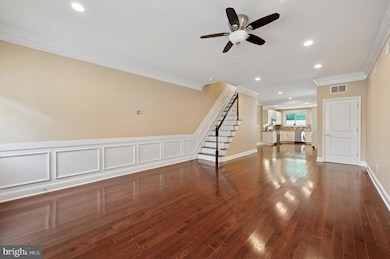
2514 S 13th St Philadelphia, PA 19148
South Philadelphia East NeighborhoodHighlights
- Open Floorplan
- 4-minute walk to Oregon
- No HOA
- Traditional Architecture
- Wood Flooring
- Upgraded Countertops
About This Home
As of August 2025Welcome Home! Step into this beautifully maintained and well-appointed 16 FT - WIDE, 3 bedroom, 1 bathroom brick row home, nestled in the vibrant heart of South Philadelphia. From the moment you walk in, you’ll be greeted by a warm and inviting ambiance, highlighted by gleaming hardwood floors that flow throughout the home. The spacious living room features a large bay window that fills the space with natural light. A connected dining area offers a coat closet and creates a seamless transition to the heart of the home. An upgraded kitchen with modern cabinetry, gas cooking, stainless steel appliances, sleek countertops, and a stylish backsplash. Whether you're cooking for one or entertaining guests, this space is as functional as it is beautiful. Step right outside to a partially covered patio, perfect for enjoying summer evenings or crisp fall nights. Upstairs, you’ll find a stunning primary bedroom with soaring tray ceiling and a generous closet. Two additional bedrooms offer great space and natural light. The hall bathroom features neutral tile, large vanity and tub shower with floor to ceiling tile. The finished basement provides additional flex space ideal for additional entertaining space, home office, gym, or rec room plus a large laundry and utility area with plenty of storage. All of this located just steps from the stadiums, public transportation, parks, restaurants, and everything South Philly has to offer. Walking distance to Passyunk ave restaurants. Quick access to all types of transportation. Minutes to Center City and the PHL international airport. Home is where your story begins! Agent is related to seller.
Last Agent to Sell the Property
Long & Foster Real Estate, Inc. License #RS151350A Listed on: 07/18/2025

Townhouse Details
Home Type
- Townhome
Est. Annual Taxes
- $4,121
Year Built
- Built in 1925
Lot Details
- 486 Sq Ft Lot
- Lot Dimensions are 16.00 x 30.00
Parking
- On-Street Parking
Home Design
- Traditional Architecture
- Stone Foundation
- Masonry
Interior Spaces
- 1,256 Sq Ft Home
- Property has 2 Levels
- Open Floorplan
- Wainscoting
- Ceiling Fan
- Recessed Lighting
- Living Room
- Dining Room
- Laundry Room
Kitchen
- Gas Oven or Range
- Built-In Microwave
- Dishwasher
- Stainless Steel Appliances
- Upgraded Countertops
Flooring
- Wood
- Carpet
- Ceramic Tile
Bedrooms and Bathrooms
- 3 Bedrooms
- En-Suite Primary Bedroom
- 1 Full Bathroom
Finished Basement
- Basement Fills Entire Space Under The House
- Laundry in Basement
Outdoor Features
- Patio
- Porch
Utilities
- Forced Air Heating and Cooling System
- Electric Water Heater
Community Details
- No Home Owners Association
Listing and Financial Details
- Tax Lot 179
- Assessor Parcel Number 394440500
Ownership History
Purchase Details
Home Financials for this Owner
Home Financials are based on the most recent Mortgage that was taken out on this home.Purchase Details
Purchase Details
Home Financials for this Owner
Home Financials are based on the most recent Mortgage that was taken out on this home.Purchase Details
Home Financials for this Owner
Home Financials are based on the most recent Mortgage that was taken out on this home.Purchase Details
Purchase Details
Similar Homes in Philadelphia, PA
Home Values in the Area
Average Home Value in this Area
Purchase History
| Date | Type | Sale Price | Title Company |
|---|---|---|---|
| Deed | $269,000 | None Available | |
| Sheriffs Deed | $96,000 | None Available | |
| Interfamily Deed Transfer | -- | None Available | |
| Interfamily Deed Transfer | -- | -- | |
| Interfamily Deed Transfer | -- | -- | |
| Deed | $56,000 | -- |
Mortgage History
| Date | Status | Loan Amount | Loan Type |
|---|---|---|---|
| Open | $215,200 | New Conventional | |
| Previous Owner | $480,000 | Reverse Mortgage Home Equity Conversion Mortgage | |
| Previous Owner | $361,500 | Reverse Mortgage Home Equity Conversion Mortgage | |
| Previous Owner | $273,000 | Reverse Mortgage Home Equity Conversion Mortgage | |
| Previous Owner | $76,000 | No Value Available |
Property History
| Date | Event | Price | Change | Sq Ft Price |
|---|---|---|---|---|
| 08/28/2025 08/28/25 | Sold | $350,000 | -1.4% | $279 / Sq Ft |
| 08/05/2025 08/05/25 | Pending | -- | -- | -- |
| 07/31/2025 07/31/25 | Price Changed | $355,000 | -4.1% | $283 / Sq Ft |
| 07/18/2025 07/18/25 | For Sale | $370,000 | +37.5% | $295 / Sq Ft |
| 09/21/2015 09/21/15 | Sold | $269,000 | -5.3% | $151 / Sq Ft |
| 08/19/2015 08/19/15 | Pending | -- | -- | -- |
| 07/31/2015 07/31/15 | Price Changed | $284,000 | -1.7% | $160 / Sq Ft |
| 07/18/2015 07/18/15 | Price Changed | $289,000 | -2.0% | $162 / Sq Ft |
| 07/06/2015 07/06/15 | For Sale | $295,000 | -- | $166 / Sq Ft |
Tax History Compared to Growth
Tax History
| Year | Tax Paid | Tax Assessment Tax Assessment Total Assessment is a certain percentage of the fair market value that is determined by local assessors to be the total taxable value of land and additions on the property. | Land | Improvement |
|---|---|---|---|---|
| 2025 | $4,492 | $294,400 | $58,880 | $235,520 |
| 2024 | $4,492 | $294,400 | $58,880 | $235,520 |
| 2023 | $4,492 | $320,900 | $64,180 | $256,720 |
| 2022 | $4,195 | $320,900 | $64,180 | $256,720 |
| 2021 | $4,195 | $0 | $0 | $0 |
| 2020 | $4,195 | $0 | $0 | $0 |
| 2019 | $3,872 | $0 | $0 | $0 |
| 2018 | $2,584 | $0 | $0 | $0 |
| 2017 | $2,584 | $0 | $0 | $0 |
| 2016 | $2,584 | $0 | $0 | $0 |
| 2015 | $2,132 | $0 | $0 | $0 |
| 2014 | -- | $159,100 | $8,898 | $150,202 |
| 2012 | -- | $13,024 | $1,669 | $11,355 |
Agents Affiliated with this Home
-
Donna May Bond

Seller's Agent in 2025
Donna May Bond
Long & Foster
(610) 329-1398
1 in this area
183 Total Sales
-
Christina Bond

Seller Co-Listing Agent in 2025
Christina Bond
Long & Foster
(610) 308-1316
1 in this area
185 Total Sales
-
Matthew Milano

Buyer's Agent in 2025
Matthew Milano
KW Empower
(215) 370-9613
2 in this area
90 Total Sales
-
Vincent Carnuccio

Seller's Agent in 2015
Vincent Carnuccio
Keller Williams Real Estate Tri-County
(215) 292-6429
4 in this area
40 Total Sales
Map
Source: Bright MLS
MLS Number: PAPH2518262
APN: 394440500
- 2541 S Clarion St
- 2540 S Clarion St
- 2529 S 13th St
- 2440 S 13th St
- 2441 S Clarion St
- 2424 S Iseminger St
- 2422 S Iseminger St
- 2537 S Camac St
- 2417 S Clarion St
- 2620 S Camac St
- 2542 S Sartain St
- 2633 S Iseminger St
- 2601 S 12th St
- 2554 S Sartain St
- 2436 S Sartain St
- 2337 S 13th St
- 2515 S Sartain St
- 2428 S Sartain St
- 2551 S Sartain St
- 2654 S Iseminger St






