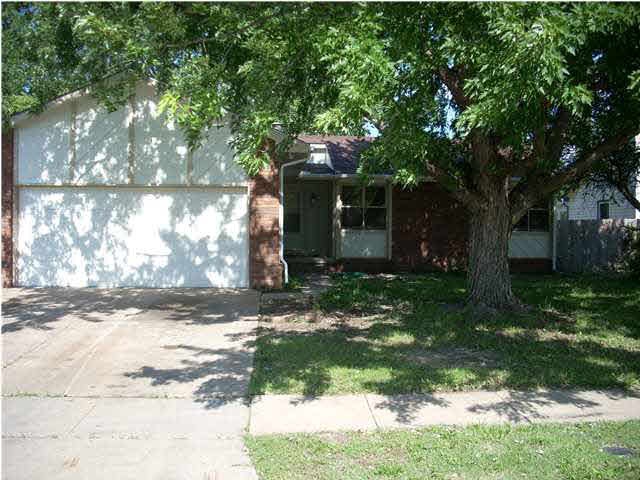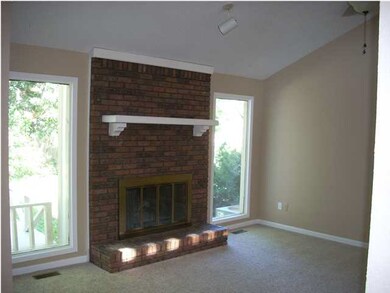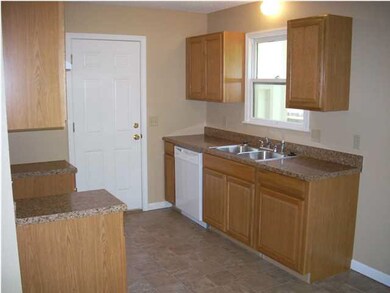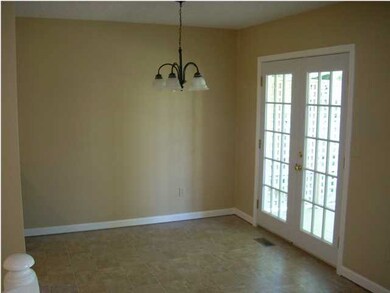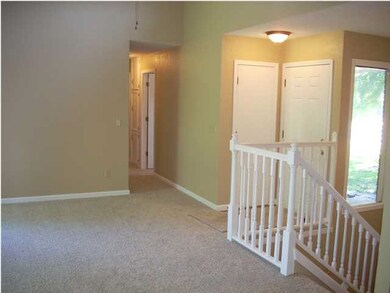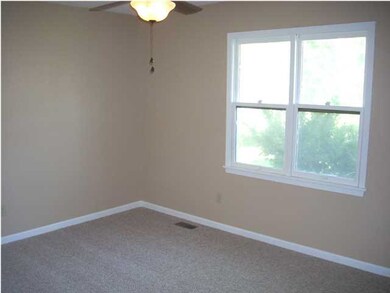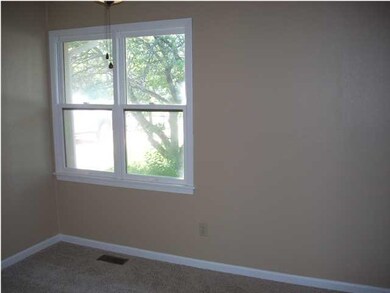
2514 S Dalton St Wichita, KS 67210
Southeast Wichita NeighborhoodHighlights
- Deck
- Ranch Style House
- 2 Car Attached Garage
- Vaulted Ceiling
- Home Office
- Wet Bar
About This Home
As of April 2020Great looking home with 3 bedrooms on the main floor. Brand new carpet and vinyl flooring throughout the entire house. Full finished basement with a wet bar and non-conforming bedroom #4. Complete new kitchen including the dishwasher. Vaulted ceiling in the front room with a wood burning fireplace. Walk out the new French doors to an oversized tiered deck. This home is move-in ready and priced to sell.
Last Agent to Sell the Property
Pat Dreiling
Keller Williams Hometown Partners License #00054469 Listed on: 06/14/2014
Last Buyer's Agent
Brad Voran
Realty Alternatives, LLC License #BR00232581
Home Details
Home Type
- Single Family
Est. Annual Taxes
- $1,435
Year Built
- Built in 1981
Lot Details
- 7,811 Sq Ft Lot
- Wood Fence
Home Design
- Ranch Style House
- Frame Construction
- Composition Roof
Interior Spaces
- 3 Bedrooms
- Wet Bar
- Vaulted Ceiling
- Ceiling Fan
- Wood Burning Fireplace
- Attached Fireplace Door
- Window Treatments
- Family Room
- Combination Kitchen and Dining Room
- Home Office
- Storm Doors
- 220 Volts In Laundry
Kitchen
- Dishwasher
- Disposal
Finished Basement
- Basement Fills Entire Space Under The House
- Finished Basement Bathroom
- Laundry in Basement
Parking
- 2 Car Attached Garage
- Garage Door Opener
Outdoor Features
- Deck
- Rain Gutters
Schools
- Derby Hills Elementary School
- Derby Middle School
- Derby High School
Utilities
- Humidifier
- Forced Air Heating and Cooling System
- Heating System Uses Gas
Community Details
- Oak Knoll Subdivision
Ownership History
Purchase Details
Home Financials for this Owner
Home Financials are based on the most recent Mortgage that was taken out on this home.Purchase Details
Home Financials for this Owner
Home Financials are based on the most recent Mortgage that was taken out on this home.Purchase Details
Purchase Details
Similar Homes in Wichita, KS
Home Values in the Area
Average Home Value in this Area
Purchase History
| Date | Type | Sale Price | Title Company |
|---|---|---|---|
| Interfamily Deed Transfer | -- | Security 1St Title Llc | |
| Special Warranty Deed | -- | Security 1St Title Llc | |
| Warranty Deed | -- | Security 1St Title | |
| Quit Claim Deed | -- | None Available | |
| Quit Claim Deed | -- | None Available |
Mortgage History
| Date | Status | Loan Amount | Loan Type |
|---|---|---|---|
| Open | $112,100 | New Conventional | |
| Previous Owner | $112,818 | FHA | |
| Previous Owner | $39,682 | Future Advance Clause Open End Mortgage |
Property History
| Date | Event | Price | Change | Sq Ft Price |
|---|---|---|---|---|
| 04/23/2020 04/23/20 | Sold | -- | -- | -- |
| 03/10/2020 03/10/20 | Pending | -- | -- | -- |
| 02/15/2020 02/15/20 | For Sale | $116,000 | 0.0% | $58 / Sq Ft |
| 02/03/2020 02/03/20 | Pending | -- | -- | -- |
| 01/25/2020 01/25/20 | For Sale | $116,000 | -10.7% | $58 / Sq Ft |
| 09/02/2014 09/02/14 | Sold | -- | -- | -- |
| 07/24/2014 07/24/14 | Pending | -- | -- | -- |
| 06/14/2014 06/14/14 | For Sale | $129,900 | -- | $65 / Sq Ft |
Tax History Compared to Growth
Tax History
| Year | Tax Paid | Tax Assessment Tax Assessment Total Assessment is a certain percentage of the fair market value that is determined by local assessors to be the total taxable value of land and additions on the property. | Land | Improvement |
|---|---|---|---|---|
| 2025 | $2,145 | $18,803 | $4,405 | $14,398 |
| 2023 | $2,145 | $16,284 | $2,185 | $14,099 |
| 2022 | $2,032 | $16,285 | $2,059 | $14,226 |
| 2021 | $2,077 | $16,285 | $2,059 | $14,226 |
| 2020 | $1,831 | $14,433 | $2,059 | $12,374 |
| 2019 | $1,677 | $13,237 | $2,059 | $11,178 |
| 2018 | $1,621 | $12,846 | $2,197 | $10,649 |
| 2017 | $1,495 | $0 | $0 | $0 |
| 2016 | $1,478 | $0 | $0 | $0 |
| 2015 | $1,467 | $0 | $0 | $0 |
| 2014 | $1,399 | $0 | $0 | $0 |
Agents Affiliated with this Home
-
M
Seller's Agent in 2020
Michelle O'Connor
Kairos Service LLC
(316) 295-6323
1 in this area
19 Total Sales
-

Buyer's Agent in 2020
Jacob Henderson
At Home Wichita Real Estate
(316) 650-0372
4 in this area
99 Total Sales
-
P
Seller's Agent in 2014
Pat Dreiling
Keller Williams Hometown Partners
-
B
Buyer's Agent in 2014
Brad Voran
Realty Alternatives, LLC
Map
Source: South Central Kansas MLS
MLS Number: 368951
APN: 223-05-0-21-01-014.00
