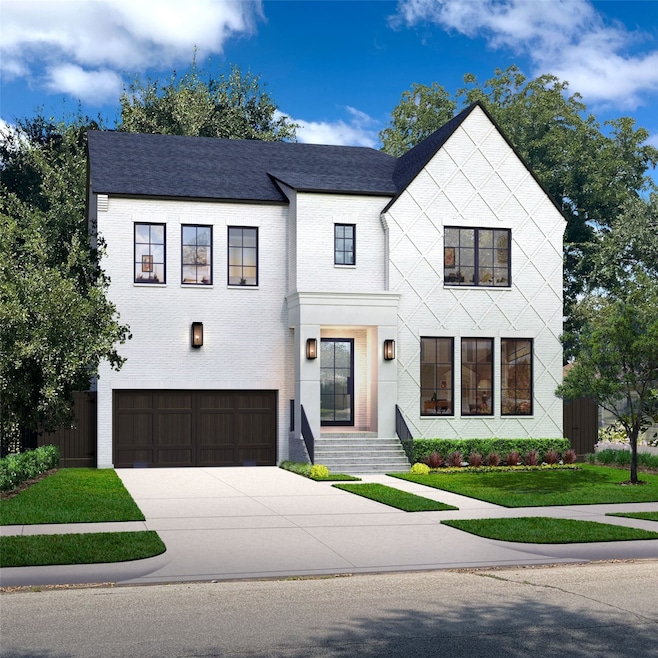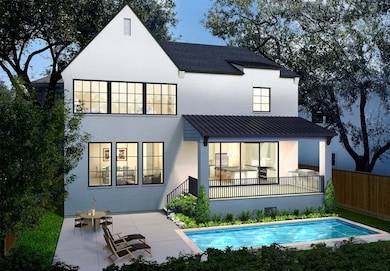2514 Southgate Blvd Houston, TX 77030
University Place NeighborhoodEstimated payment $15,150/month
Highlights
- Home Under Construction
- French Provincial Architecture
- Freestanding Bathtub
- Roberts Elementary School Rated A
- Deck
- Vaulted Ceiling
About This Home
Croix Custom Homes introduces a new transitional-style home in Brantwood, featuring custom finishes, high ceilings, and an open-concept first floor. The first floor includes a chef's kitchen with Thermador appliances, a wet bar with a wine cooler and ice maker, and an open connection to the breakfast area, family room, and dining room. A quad sliding door in the kitchen opens to the outdoor lanai, and a private study is also located on this level. Upstairs, a spacious game room with a vaulted wood beam ceiling leads to the bedrooms. The primary bedroom boasts vaulted beam ceilings and an en-suite bathroom with groin vault ceilings, a large walk-in shower, a separate freestanding tub, and two distinct primary closets. This floor also includes a utility room with direct access to the primary suite and three additional secondary bedrooms, each with an en-suite bath. This home is elevator-capable. The outdoor entertaining area includes a grill and space for a pool. Experienced builder!
Home Details
Home Type
- Single Family
Est. Annual Taxes
- $17,674
Year Built
- Home Under Construction
Lot Details
- 6,600 Sq Ft Lot
- Lot Dimensions are 110x60
- South Facing Home
- Back Yard Fenced
- Sprinkler System
Parking
- 2 Car Attached Garage
- Garage Door Opener
- Driveway
Home Design
- French Provincial Architecture
- English Architecture
- Traditional Architecture
- Brick Exterior Construction
- Pillar, Post or Pier Foundation
- Composition Roof
- Radiant Barrier
Interior Spaces
- 4,657 Sq Ft Home
- 2-Story Property
- Elevator
- Wet Bar
- Wired For Sound
- Vaulted Ceiling
- Ceiling Fan
- Decorative Fireplace
- Insulated Doors
- Formal Entry
- Family Room Off Kitchen
- Living Room
- Dining Room
- Home Office
- Game Room
- Utility Room
- Washer and Gas Dryer Hookup
Kitchen
- Breakfast Room
- Breakfast Bar
- Walk-In Pantry
- Butlers Pantry
- Gas Oven
- Gas Range
- Microwave
- Ice Maker
- Dishwasher
- Kitchen Island
- Granite Countertops
- Quartz Countertops
- Pots and Pans Drawers
- Self-Closing Drawers
- Disposal
Flooring
- Engineered Wood
- Tile
Bedrooms and Bathrooms
- 4 Bedrooms
- Double Vanity
- Freestanding Bathtub
- Bathtub with Shower
- Separate Shower
Home Security
- Security System Owned
- Fire and Smoke Detector
Eco-Friendly Details
- ENERGY STAR Qualified Appliances
- Energy-Efficient Windows with Low Emissivity
- Energy-Efficient Exposure or Shade
- Energy-Efficient HVAC
- Energy-Efficient Lighting
- Energy-Efficient Insulation
- Energy-Efficient Doors
- Energy-Efficient Thermostat
- Ventilation
Outdoor Features
- Deck
- Covered Patio or Porch
- Outdoor Kitchen
Schools
- Roberts Elementary School
- Pershing Middle School
- Lamar High School
Utilities
- Central Heating and Cooling System
- Heating System Uses Gas
- Programmable Thermostat
- Tankless Water Heater
Community Details
- Built by Croix Custom Homes
- Brantwood Subdivision
Map
Home Values in the Area
Average Home Value in this Area
Tax History
| Year | Tax Paid | Tax Assessment Tax Assessment Total Assessment is a certain percentage of the fair market value that is determined by local assessors to be the total taxable value of land and additions on the property. | Land | Improvement |
|---|---|---|---|---|
| 2025 | $16,164 | $844,703 | $695,750 | $148,953 |
| 2024 | $16,164 | $772,519 | $665,500 | $107,019 |
| 2023 | $16,164 | $735,000 | $635,250 | $99,750 |
| 2022 | $15,531 | $705,365 | $605,000 | $100,365 |
| 2021 | $16,351 | $701,559 | $605,000 | $96,559 |
| 2020 | $16,107 | $665,136 | $574,750 | $90,386 |
| 2019 | $16,555 | $654,214 | $544,500 | $109,714 |
| 2018 | $12,393 | $624,026 | $514,250 | $109,776 |
| 2017 | $15,779 | $624,026 | $514,250 | $109,776 |
| 2016 | $15,648 | $621,934 | $514,250 | $107,684 |
| 2015 | $10,496 | $562,608 | $423,500 | $139,108 |
| 2014 | $10,496 | $516,425 | $423,500 | $92,925 |
Property History
| Date | Event | Price | List to Sale | Price per Sq Ft |
|---|---|---|---|---|
| 11/07/2025 11/07/25 | For Sale | $2,595,000 | 0.0% | $557 / Sq Ft |
| 09/06/2023 09/06/23 | Rented | $2,900 | -6.5% | -- |
| 09/05/2023 09/05/23 | Under Contract | -- | -- | -- |
| 07/29/2023 07/29/23 | Price Changed | $3,100 | -8.8% | $2 / Sq Ft |
| 06/01/2023 06/01/23 | For Rent | $3,400 | -- | -- |
Purchase History
| Date | Type | Sale Price | Title Company |
|---|---|---|---|
| Deed | -- | None Listed On Document | |
| Vendors Lien | -- | None Available | |
| Vendors Lien | -- | None Available | |
| Vendors Lien | -- | Houston Title Co | |
| Vendors Lien | -- | Texas American Title Company |
Mortgage History
| Date | Status | Loan Amount | Loan Type |
|---|---|---|---|
| Open | $1,580,000 | Construction | |
| Previous Owner | $552,500 | Adjustable Rate Mortgage/ARM | |
| Previous Owner | $408,800 | New Conventional | |
| Previous Owner | $305,000 | Purchase Money Mortgage | |
| Previous Owner | $138,800 | No Value Available |
Source: Houston Association of REALTORS®
MLS Number: 45371598
APN: 0630270020034
- 2438 Southgate Blvd
- 2538 Southgate Blvd
- 2523 Watts St
- 2601 Talbott St
- 2402 Southgate Blvd
- 2430 Sheridan St
- 2346 Watts St
- 2621 Cason St
- 2701 Centenary St
- 2610 W Holcombe Blvd
- 2400 Swift Blvd
- 2409 Dryden Rd
- 2302 Wordsworth St
- 2430 Dorrington St Unit C
- 2509 Shakespeare St
- 6530 Wakeforest Ave
- 2737 Werlein Ave
- 2607 University Blvd
- 2309 Shakespeare St
- 2828 W Holcombe Blvd Unit I
- 2523 Watts St
- 2328 Mcclendon St Unit A
- 2602 W Holcombe Blvd
- 2610 W Holcombe Blvd
- 2332 Sheridan St Unit B
- 2332 Sheridan St Unit A
- 2324 Sheridan St Unit A
- 2315 Swift Blvd Unit 2
- 2430 Dorrington St Unit C
- 2422 Dorrington St Unit A
- 2515 Shakespeare St
- 2431 Shakespeare St Unit 1
- 2535 Shakespeare St Unit 4
- 2501 Dorrington St
- 2425 Dorrington St Unit B
- 2317 Dorrington St
- 2601 Gramercy St
- 2301 Dorrington St
- 2600 Bellefontaine St Unit A18
- 7000 Greenbriar St


