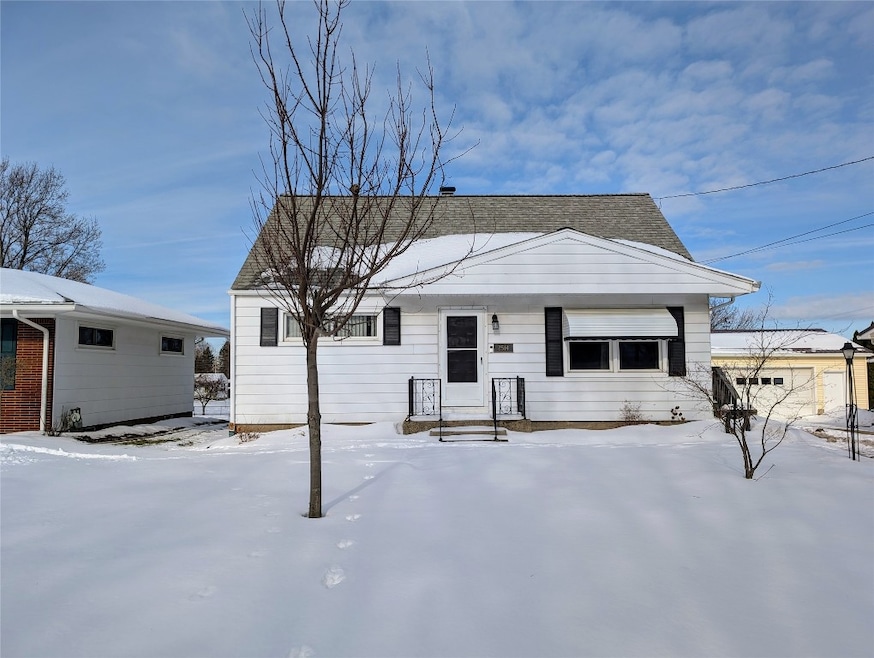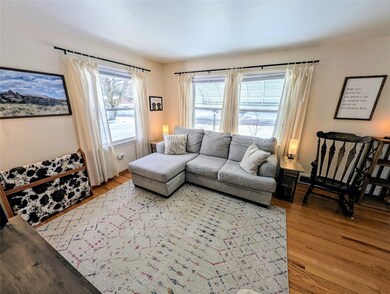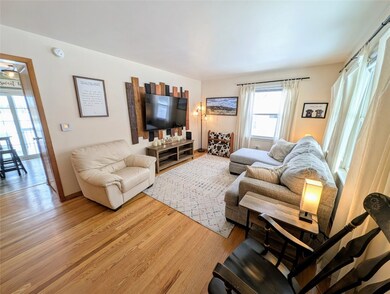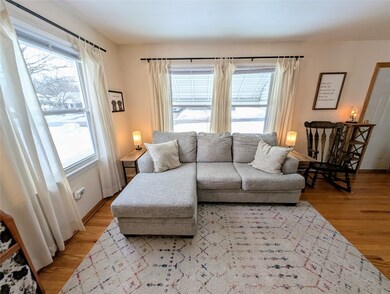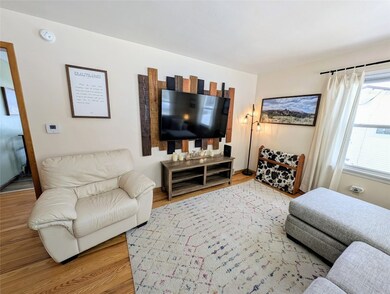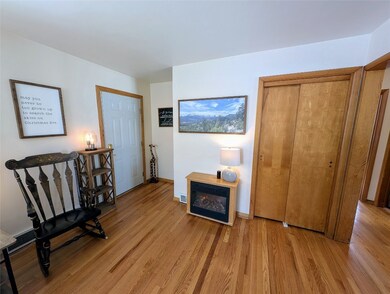
2514 W 34th St Erie, PA 16506
Millcreek NeighborhoodHighlights
- Deck
- Shed
- Fenced
- Wood Flooring
- Forced Air Heating and Cooling System
About This Home
As of March 2025Move right in to this updated, charming Cape Cod! The layout is airy and bright, with lots of natural light. Kitchen updates include new stainless steel appliances and laminate flooring (2020). The main bathroom has been beautifully remodeled with white tile throughout ('23). The living room and first floor bedrooms have the original hardwood floors. A rear deck was added ('19) with a sliding door from the kitchen. All 3 bedrooms have generous closet space and ceiling fans. The basement has a large finished room and a Klein Basement Protection system. Enjoy the expansive, fully fenced in back yard with wood deck, fire pit area ('21), and 2 new storage sheds ('22). Low traffic neighborhood convenient to I-79 and Millcreek Schools. VNET fiber internet just expanded to the neighborhood.
Last Agent to Sell the Property
RE/MAX Real Estate Group Erie Brokerage Phone: (814) 833-9801 License #RS332650 Listed on: 02/06/2025

Home Details
Home Type
- Single Family
Est. Annual Taxes
- $2,745
Year Built
- Built in 1956
Lot Details
- 8,551 Sq Ft Lot
- Lot Dimensions are 57x150x0x0
- Fenced
Home Design
- Aluminum Siding
- Cedar
Interior Spaces
- 1,155 Sq Ft Home
- 1.5-Story Property
- Finished Basement
- Basement Fills Entire Space Under The House
Kitchen
- Gas Oven
- Gas Range
- Microwave
- Dishwasher
- Disposal
Flooring
- Wood
- Carpet
- Laminate
Bedrooms and Bathrooms
- 3 Bedrooms
Laundry
- Dryer
- Washer
Outdoor Features
- Deck
- Shed
Utilities
- Forced Air Heating and Cooling System
- Heating System Uses Gas
Listing and Financial Details
- Assessor Parcel Number 33-075-321.0-014.00
Ownership History
Purchase Details
Home Financials for this Owner
Home Financials are based on the most recent Mortgage that was taken out on this home.Purchase Details
Home Financials for this Owner
Home Financials are based on the most recent Mortgage that was taken out on this home.Similar Homes in Erie, PA
Home Values in the Area
Average Home Value in this Area
Purchase History
| Date | Type | Sale Price | Title Company |
|---|---|---|---|
| Special Warranty Deed | $213,514 | None Listed On Document | |
| Fiduciary Deed | $114,000 | None Available |
Mortgage History
| Date | Status | Loan Amount | Loan Type |
|---|---|---|---|
| Open | $202,838 | New Conventional | |
| Previous Owner | $106,000 | New Conventional | |
| Previous Owner | $102,600 | New Conventional | |
| Previous Owner | $186,000 | Reverse Mortgage Home Equity Conversion Mortgage | |
| Previous Owner | $22,376 | Unknown |
Property History
| Date | Event | Price | Change | Sq Ft Price |
|---|---|---|---|---|
| 03/10/2025 03/10/25 | Sold | $213,514 | +12.4% | $185 / Sq Ft |
| 02/09/2025 02/09/25 | Pending | -- | -- | -- |
| 02/06/2025 02/06/25 | For Sale | $189,900 | +66.6% | $164 / Sq Ft |
| 04/19/2019 04/19/19 | Sold | $114,000 | -4.6% | $99 / Sq Ft |
| 03/20/2019 03/20/19 | Price Changed | $119,500 | 0.0% | $103 / Sq Ft |
| 03/08/2019 03/08/19 | Pending | -- | -- | -- |
| 03/05/2019 03/05/19 | Price Changed | $119,500 | -3.6% | $103 / Sq Ft |
| 02/18/2019 02/18/19 | For Sale | $123,900 | -- | $107 / Sq Ft |
Tax History Compared to Growth
Tax History
| Year | Tax Paid | Tax Assessment Tax Assessment Total Assessment is a certain percentage of the fair market value that is determined by local assessors to be the total taxable value of land and additions on the property. | Land | Improvement |
|---|---|---|---|---|
| 2025 | $2,693 | $98,000 | $31,500 | $66,500 |
| 2024 | $2,623 | $98,000 | $31,500 | $66,500 |
| 2023 | $2,476 | $98,000 | $31,500 | $66,500 |
| 2022 | $2,379 | $98,000 | $31,500 | $66,500 |
| 2021 | $2,353 | $98,000 | $31,500 | $66,500 |
| 2020 | $2,329 | $98,000 | $31,500 | $66,500 |
| 2019 | $2,290 | $98,000 | $31,500 | $66,500 |
| 2018 | $2,234 | $98,000 | $31,500 | $66,500 |
| 2017 | $2,229 | $98,000 | $31,500 | $66,500 |
| 2016 | $2,594 | $98,000 | $31,500 | $66,500 |
| 2015 | $2,570 | $98,000 | $31,500 | $66,500 |
| 2014 | $831 | $98,000 | $31,500 | $66,500 |
Agents Affiliated with this Home
-
Andrew Blackburn

Seller's Agent in 2025
Andrew Blackburn
RE/MAX
(814) 833-9801
8 in this area
50 Total Sales
-
Fred Amendola

Buyer's Agent in 2025
Fred Amendola
Keller Williams Realty
(814) 882-4100
115 in this area
417 Total Sales
-
Thomas NeCastro

Seller's Agent in 2019
Thomas NeCastro
Coldwell Banker Select - Airport
(814) 881-1186
28 in this area
175 Total Sales
-
Amanda Serafini

Buyer's Agent in 2019
Amanda Serafini
RE/MAX
(814) 384-3350
27 in this area
95 Total Sales
Map
Source: Greater Erie Board of REALTORS®
MLS Number: 181500
APN: 33-075-321.0-014.00
- 2511 W 32nd St
- 2616 W 35th St
- 2421 Brentwood Ct
- 3003 Garland St
- 2738 W 34th St
- 3005 Atlantic Ave
- 2912 Court Ave
- 2809 W 30th St
- 2117 W 33rd St
- 2715 W 25th St
- 2573 W 24th St
- 0 Hampshire Rd
- 2902 Marcella Dr
- 2615 W 22nd St
- 2420 Peninsula Dr
- 2947 W 23rd St
- 2912 Woodview Dr
- 2707 Hudson Rd
- 1831 W 27th St
- 1769 W 32nd St
