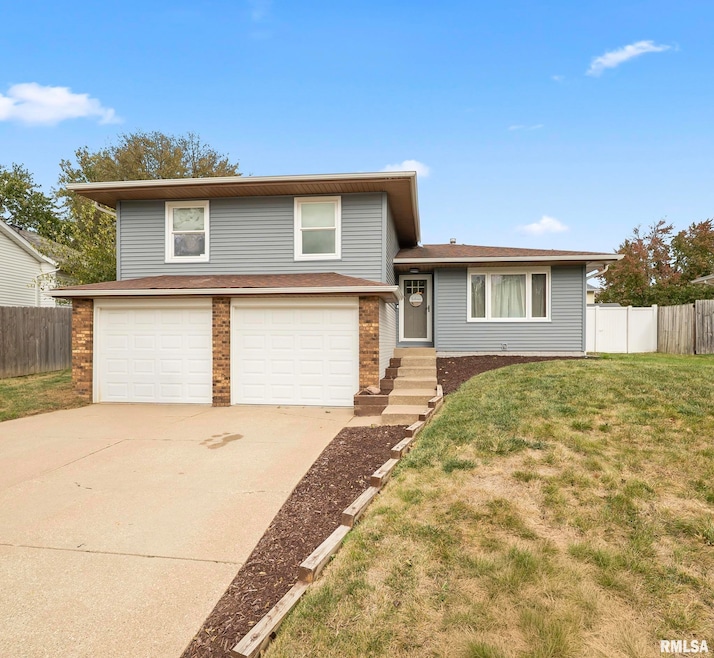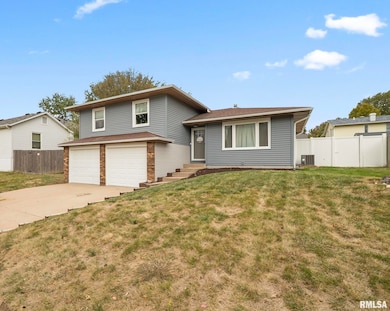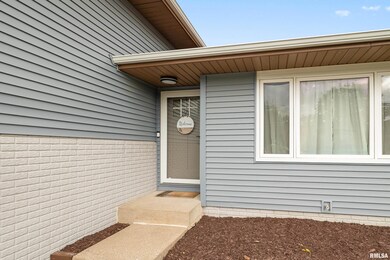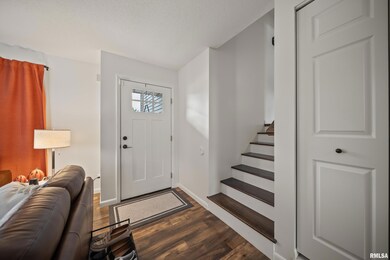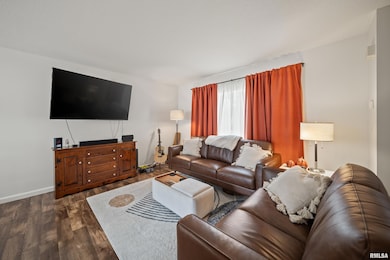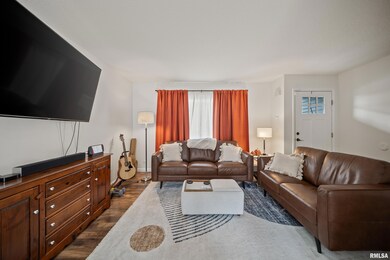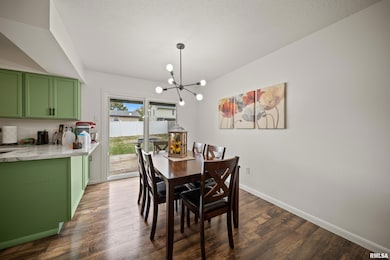2514 W 60th St Davenport, IA 52806
North Side NeighborhoodEstimated payment $1,524/month
Highlights
- Deck
- Forced Air Heating and Cooling System
- Ceiling Fan
- 2 Car Attached Garage
- Dining Room
- Fenced
About This Home
Welcome to this delightful 3-bedroom, 2-bath home nestled in a quiet and conveniently located North Davenport neighborhood. Beautifully maintained and move-in ready, this lovely property offers an abundance of comfort, space, with updates throughout. The bright and open main living area leads into the spacious dining room that carries into the open and updated kitchen. The upper level includes the large, main bedroom, a fully remodeled primary bathroom along with two more large bedrooms. The finished lower level provides additional room for entertaining and a fireplace for relaxation. The basement has an addition updated bathroom while offering even more space for immediate storage along with the potential of a 4th bedroom or home gym/office. The large front yard and attached two car garage provide ample parking and easy accessibility. Moving to the back, the large deck is perfect for entertaining and gives way to the spacious and low maintenance backyard. Don’t miss out on this wonderful, move-in ready home!
Listing Agent
Navigate LPT Realty License #S69119000/475.197649 Listed on: 10/22/2025
Home Details
Home Type
- Single Family
Est. Annual Taxes
- $3,756
Year Built
- Built in 1979
Lot Details
- 6,970 Sq Ft Lot
- Lot Dimensions are 62 x 110
- Fenced
- Sloped Lot
Parking
- 2 Car Attached Garage
- Garage Door Opener
- On-Street Parking
Home Design
- Poured Concrete
- Frame Construction
- Shingle Roof
- Vinyl Siding
Interior Spaces
- 1,183 Sq Ft Home
- Ceiling Fan
- Wood Burning Fireplace
- Blinds
- Family Room with Fireplace
- Dining Room
- Partially Finished Basement
- Sump Pump
Kitchen
- Range
- Microwave
- Dishwasher
- Disposal
Bedrooms and Bathrooms
- 3 Bedrooms
- 2 Full Bathrooms
Laundry
- Dryer
- Washer
Outdoor Features
- Deck
Schools
- Davenport High School
Utilities
- Forced Air Heating and Cooling System
- Heating System Uses Natural Gas
- Gas Water Heater
Community Details
- Olympia Fields Subdivision
Listing and Financial Details
- Homestead Exemption
- Assessor Parcel Number W0455D22
Map
Home Values in the Area
Average Home Value in this Area
Tax History
| Year | Tax Paid | Tax Assessment Tax Assessment Total Assessment is a certain percentage of the fair market value that is determined by local assessors to be the total taxable value of land and additions on the property. | Land | Improvement |
|---|---|---|---|---|
| 2025 | $3,756 | $236,440 | $30,350 | $206,090 |
| 2024 | $3,662 | $220,410 | $30,350 | $190,060 |
| 2023 | $3,702 | $220,410 | $30,350 | $190,060 |
| 2022 | $3,550 | $182,170 | $23,450 | $158,720 |
| 2021 | $3,550 | $174,420 | $23,450 | $150,970 |
| 2020 | $3,292 | $151,510 | $23,450 | $128,060 |
| 2019 | $3,272 | $145,840 | $23,450 | $122,390 |
| 2018 | $4,046 | $145,840 | $23,450 | $122,390 |
| 2017 | $4,248 | $145,840 | $23,450 | $122,390 |
| 2016 | $3,922 | $142,440 | $0 | $0 |
| 2015 | $3,237 | $130,310 | $0 | $0 |
| 2014 | $2,894 | $130,310 | $0 | $0 |
| 2013 | $2,844 | $0 | $0 | $0 |
| 2012 | -- | $127,300 | $23,750 | $103,550 |
Property History
| Date | Event | Price | List to Sale | Price per Sq Ft | Prior Sale |
|---|---|---|---|---|---|
| 10/31/2025 10/31/25 | Pending | -- | -- | -- | |
| 10/22/2025 10/22/25 | For Sale | $229,900 | +31.4% | $194 / Sq Ft | |
| 08/28/2019 08/28/19 | Sold | $175,000 | +0.1% | $160 / Sq Ft | View Prior Sale |
| 07/22/2019 07/22/19 | Pending | -- | -- | -- | |
| 07/09/2019 07/09/19 | For Sale | $174,900 | -- | $160 / Sq Ft |
Purchase History
| Date | Type | Sale Price | Title Company |
|---|---|---|---|
| Warranty Deed | $175,000 | -- | |
| Deed | -- | None Available | |
| Warranty Deed | $148,800 | None Available | |
| Quit Claim Deed | -- | None Available | |
| Warranty Deed | $135,500 | None Available | |
| Warranty Deed | $131,000 | None Available | |
| Sheriffs Deed | $89,000 | None Available |
Mortgage History
| Date | Status | Loan Amount | Loan Type |
|---|---|---|---|
| Open | $166,250 | New Conventional | |
| Previous Owner | $148,800 | Seller Take Back | |
| Previous Owner | $109,000 | Purchase Money Mortgage | |
| Previous Owner | $32,700 | Stand Alone Second | |
| Previous Owner | $98,250 | New Conventional | |
| Previous Owner | $89,000 | New Conventional |
Source: RMLS Alliance
MLS Number: QC4268599
APN: W0455D22
- 2508 W 60th Place
- 2434 W 59th St
- 6121 Jebens Ave
- 5904 Hillandale Rd
- 5824 Hillandale Rd
- 5812 Hillandale Rd
- 6050 Hillandale Rd
- 2521 W 63rd St
- 5556 N Thornwood Ave
- 5406 Hillandale Rd
- 2822 High Point Dr
- 6354 High Point Ct
- 2620 W 54th St
- 2714 W 66th St
- 5312 Hillandale Rd
- 1927 W 55th St
- 2611 W 69th St
- 2012 W 68th St
- Lot 65 W 66th St
- 5109 N Pine St
