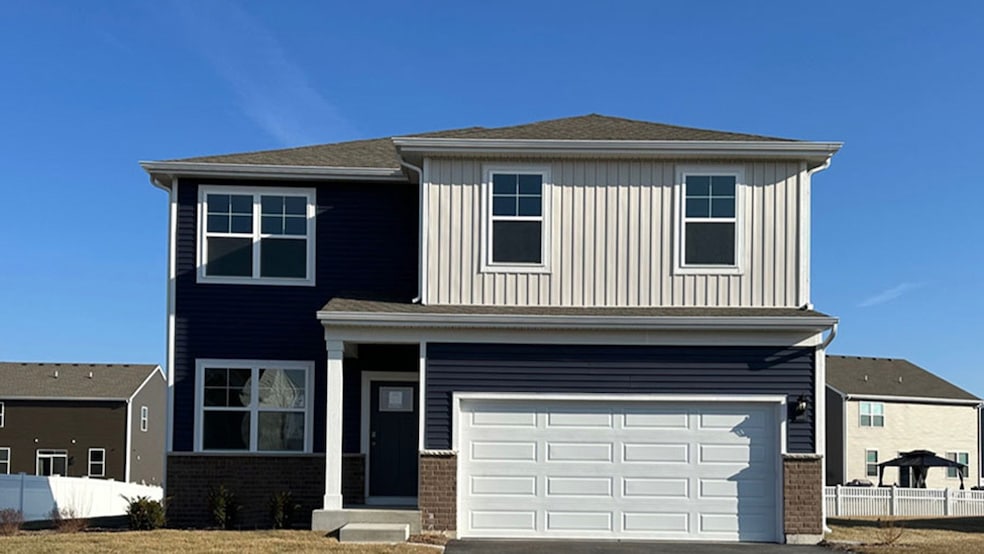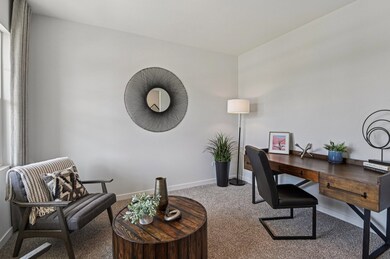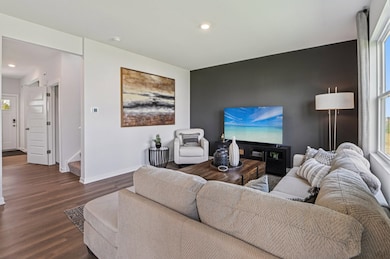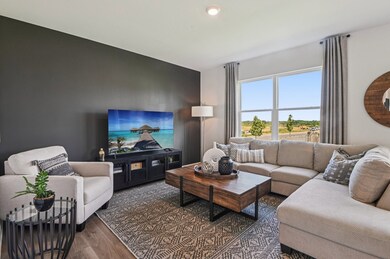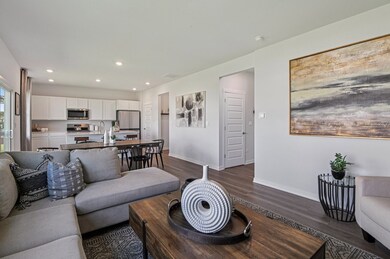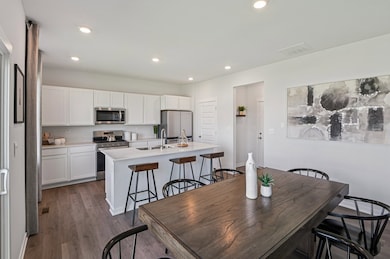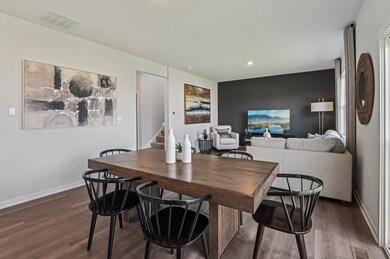2514 Winterberry Trail Wonder Lake, IL 60097
Estimated payment $2,265/month
Highlights
- New Construction
- Open Floorplan
- Community Lake
- McHenry Community High School - Upper Campus Rated A-
- Landscaped Professionally
- Property is near a park
About This Home
Envision yourself at 2514 Winterberry Trail in Wonder Lake, Illinois, a beautiful new home in our Stonewater Community. This two-story home will be ready for a Fall move-in! This large, scenic homesite is fully sodded! This Bellamy plan offers 2,051 square feet of living space with a flex room, 4 bedrooms, 2.5 baths, & 9-foot ceilings on first floor. Entertaining will be easy in this open-concept kitchen and family room layout with a large island with an overhang for stools, 36-inch designer cabinetry with soft close doors & drawers. Additionally, the kitchen features a walk-in pantry, modern stainless-steel appliances, quartz countertops, and easy-to-maintain Luxury Vinyl Plank flooring. Enjoy your private getaway with your large primary bedroom and en suite bathroom with a raised height dual sink, quartz top vanity, and walk-in shower with fiberglass surround with a clear glass shower doors. Convenient walk-in laundry room, 3 additional bedrooms with a full second bath and a linen closet complete the second floor. All Chicago homes include our America's Smart Home Technology, featuring a smart video doorbell, smart Honeywell thermostat, smart door lock, Deako smart light switches and more. Photos are of similar home and model home. Actual home built may vary.
Home Details
Home Type
- Single Family
Est. Annual Taxes
- $1,411
Year Built
- Built in 2025 | New Construction
Lot Details
- Lot Dimensions are 78x120x78x120
- Cul-De-Sac
- Landscaped Professionally
- Paved or Partially Paved Lot
HOA Fees
Parking
- 2 Car Garage
- Driveway
- Parking Included in Price
Home Design
- Traditional Architecture
- Asphalt Roof
- Stone Siding
- Concrete Perimeter Foundation
Interior Spaces
- 2,051 Sq Ft Home
- 2-Story Property
- Open Floorplan
- Great Room
- Family Room
- Living Room
- Dining Room
- Utility Room with Study Area
- Carpet
Kitchen
- Walk-In Pantry
- Range
- Microwave
- Dishwasher
- Disposal
Bedrooms and Bathrooms
- 4 Bedrooms
- 4 Potential Bedrooms
- Walk-In Closet
Laundry
- Laundry Room
- Gas Dryer Hookup
Location
- Property is near a park
Schools
- Harrison Elementary School
- Mchenry Campus High School
Utilities
- Central Air
- Heating System Uses Natural Gas
- ENERGY STAR Qualified Water Heater
Community Details
Overview
- Association fees include insurance
- Patrice Willoughby Association, Phone Number (847) 459-1222
- Stonewater Subdivision, Bellamy Floorplan
- Property managed by Foster Premier
- Community Lake
Recreation
- Community Pool
Map
Home Values in the Area
Average Home Value in this Area
Tax History
| Year | Tax Paid | Tax Assessment Tax Assessment Total Assessment is a certain percentage of the fair market value that is determined by local assessors to be the total taxable value of land and additions on the property. | Land | Improvement |
|---|---|---|---|---|
| 2024 | $1,411 | $18,949 | $18,949 | -- |
| 2023 | -- | $83 | $83 | -- |
Property History
| Date | Event | Price | List to Sale | Price per Sq Ft |
|---|---|---|---|---|
| 11/11/2025 11/11/25 | Price Changed | $384,990 | -1.3% | $188 / Sq Ft |
| 10/16/2025 10/16/25 | Price Changed | $389,990 | -4.9% | $190 / Sq Ft |
| 07/31/2025 07/31/25 | For Sale | $409,990 | -- | $200 / Sq Ft |
Source: Midwest Real Estate Data (MRED)
MLS Number: 12496603
APN: 09-20-381-005
- 2516 Winterberry Trail
- 2518 Winterberry Trail
- 2520 Winterberry Trail
- 2020 Magnolia Ln
- 6563 Walnut Ct
- 2029 Magnolia Ln
- 6540 Linden Trail Unit F
- 6540 Linden Trail Unit B
- 6540 Linden Trail Unit A
- 6540 Linden Trail Unit D
- 6540 Linden Trail Unit E
- 6540 Linden Trail Unit C
- 6569 Walnut Ct
- 6568 Walnut Ct
- 2221 Sassafras Way Unit C
- 6530 Linden Trail Unit C
- 6530 Linden Trail Unit A
- 6530 Linden Trail Unit D
- 6530 Linden Trail Unit E
- 6530 Linden Trail Unit B
- 2241 Sassafras Way Unit F
- 6550 Linden E Unit F
- 6417 Juniper Dr
- 1117 Draper Rd
- 5115 Maple Hill Dr
- 5925 Bluegrass Trail
- 1702 Knoll Ave
- 3916 E Lake Shore Dr
- 318 Whitmore Trail
- 204 Inverness Trail
- 6641 Ayre Dr
- 4502-4518 Garden Quarter Rd
- 4106 W Lake Shore Dr
- 1504 Marshland Way Unit BASMENT
- 1941 N Orleans St
- 406 Kresswood Dr Unit A24
- 3711 Waukegan Rd Unit 3
- 5000 Key Ln
- 3603 Waukegan Rd Unit B
- 3534 Waukegan Rd
