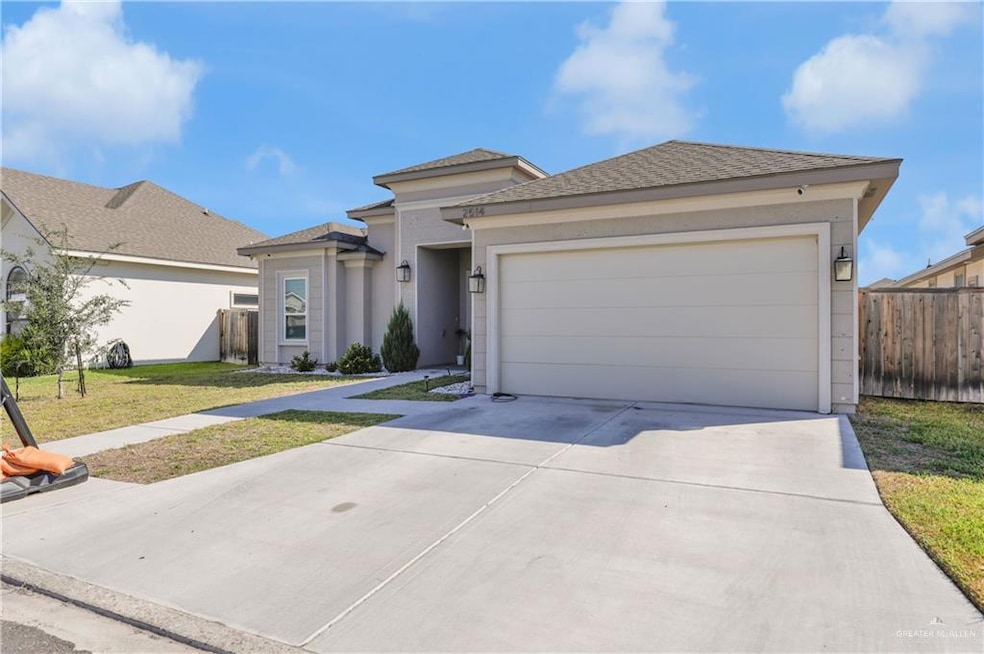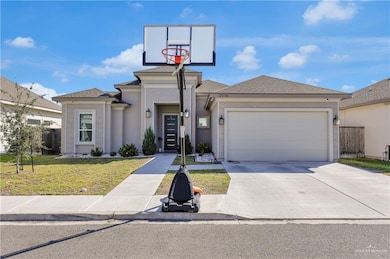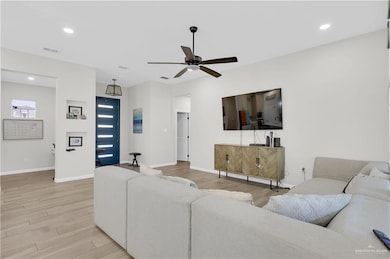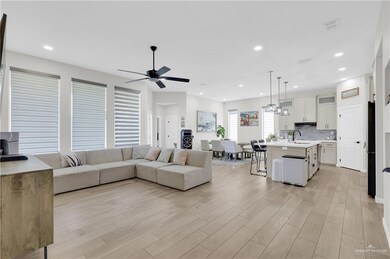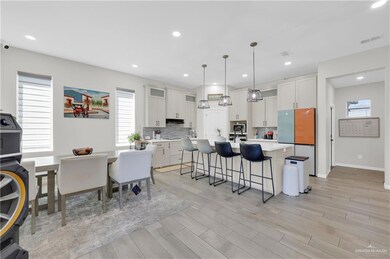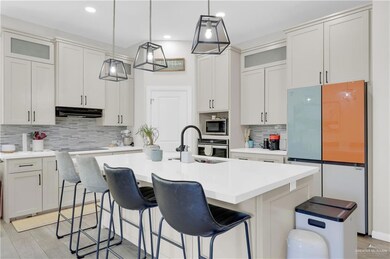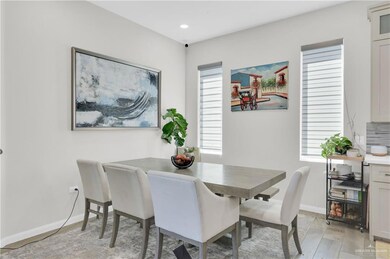2514 Yarrow St Mission, TX 78574
3
Beds
2
Baths
1,682
Sq Ft
6,900
Sq Ft Lot
Highlights
- Sitting Area In Primary Bedroom
- High Ceiling
- Home Office
- John H. Shary Elementary School Rated A-
- Furnished
- Electric Vehicle Charging Station
About This Home
A beautifully furnished 3bed/2bath/office space home, located in the peaceful Glasscock Hills community within the desirable
Sharyland area.
This movin-in Ready property offers modern comfort, a equipped Kitchen, stylish furnishings throughout and a spacious backyard for outdoor enjoyment. Quartz countertops,walk-in closet in primary suite and laundry room. Home includes a Tesla charger installed, 85 inch TV, surveillance system,washer and dryer and a basketball hoop.
Convenient location close to shopping,dinning,schools and main highways.
It has it all .
Home Details
Home Type
- Single Family
Year Built
- Built in 2022
Lot Details
- 6,900 Sq Ft Lot
- Sprinkler System
Parking
- 2 Car Attached Garage
- Garage Door Opener
Interior Spaces
- 1,682 Sq Ft Home
- 1-Story Property
- Furnished
- High Ceiling
- Ceiling Fan
- Entrance Foyer
- Home Office
- Fire and Smoke Detector
- Microwave
Bedrooms and Bathrooms
- 3 Bedrooms
- Sitting Area In Primary Bedroom
- Split Bedroom Floorplan
- Walk-In Closet
- 2 Full Bathrooms
- Dual Vanity Sinks in Primary Bathroom
- Shower Only
Laundry
- Laundry Room
- Dryer
- Washer
Schools
- Shary Elementary School
- B.L. Gray Junior High
- Sharyland High School
Additional Features
- Balcony
- Central Heating and Cooling System
Listing and Financial Details
- Security Deposit $2,700
- Property Available on 11/13/25
- Tenant pays for cable TV, electricity, sewer, trash collection, water, yard maintenance
- 12 Month Lease Term
- $50 Application Fee
- Assessor Parcel Number G403200000007200
Community Details
Overview
- Property has a Home Owners Association
- Glasscock Hills Subdivision
- Electric Vehicle Charging Station
Pet Policy
- Pets Allowed
- Pet Deposit $500
Map
Source: Greater McAllen Association of REALTORS®
MLS Number: 486662
APN: G4032-00-000-0072-00
Nearby Homes
- 2503 Yarrow St
- 2500 Wisteria St
- 2511 Wisteria St
- 2513 Wisteria St
- 2000 E 25th St
- 2509 Viola St
- 2004 Sunrise Ln
- 1902 E 24th St
- 1813 E 23rd Place
- 1800 E 24th St
- 2303 Yarrow St
- 1813 E 28th St
- Aspen Plan at Magnolia Park
- Capri Plan at Magnolia Park
- Madison Plan at Magnolia Park
- Monroe Plan at Magnolia Park
- Chelsea Plan at Magnolia Park
- Ashley Plan at Magnolia Park
- Haven Plan at Magnolia Park
- Silverwood Plan at Magnolia Park
- 2505 Zinnia St
- 2516 Viola St
- 1813 E 23rd Place
- 2111 E 25th St
- 1900 Summer Breeze St
- 3003 Wisteria Dr
- 3010 Wisteria Dr
- 2210 E 29th St
- 2202 Morning Ln
- 2305 E 27th St
- 2213 E 23rd St
- 2210 E 23rd St
- 108 Dove St Unit 2
- 2409 Norma Dr
- 2203 E 19th St
- 2200 E 19th St
- 2701 E Harmony St
- 1509 Lucksinger Rd
- 2400 Harmony Ln Unit A
- 2711 E Harmony St
