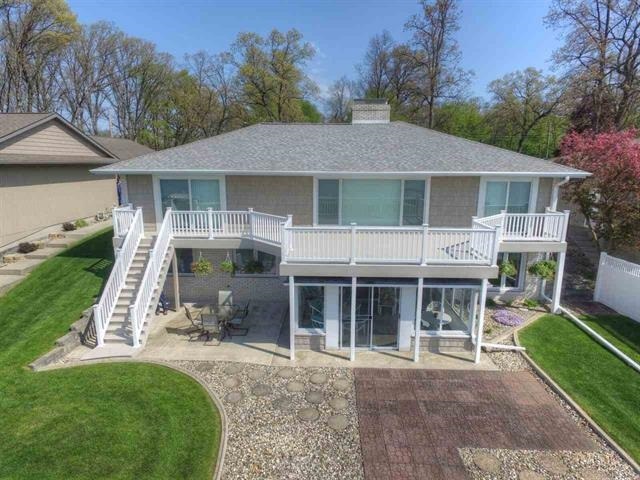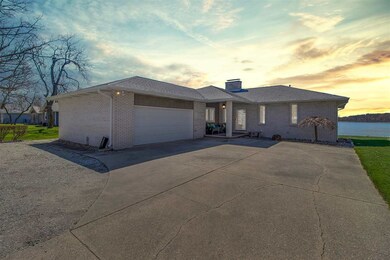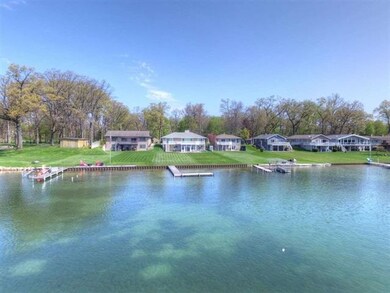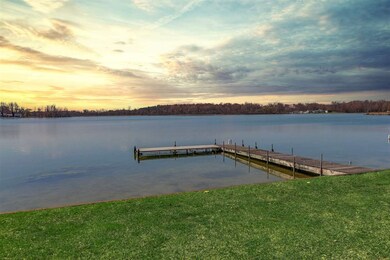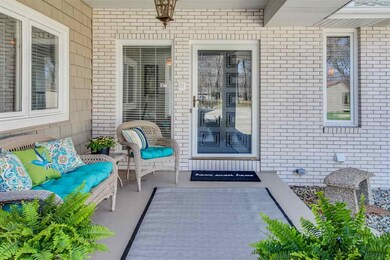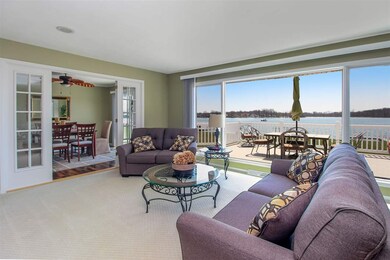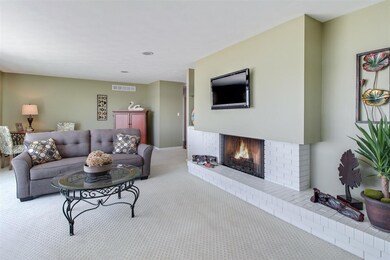
25140 N Shore Dr Elkhart, IN 46514
Simonton Lake NeighborhoodEstimated Value: $690,000 - $756,000
Highlights
- 65 Feet of Waterfront
- Primary Bedroom Suite
- Contemporary Architecture
- Pier or Dock
- Lake Property
- Living Room with Fireplace
About This Home
As of June 2018Immaculate 5 bedroom, 2.5 bath walkout brick ranch on pristine Simonton Lake features eat in kitchen and formal dining room, large living room with fireplace with lake views, Main level master suite with walk in tiled shower, dual sinks and granite counter top, walk out basement with kitchen and family room as well as 2nd fireplace and enclosed sunroom. There is 4 parking spaces 2 attached garage and 2 detached as well as parking for an RV. The level yard with self draining irrigation walks out to the lake with permanent pier (no removal needed) and steel sea wall. There are 2 laundry areas, Main level and lower level.
Last Agent to Sell the Property
Tracy Jones
RE/MAX Oak Crest - Elkhart Listed on: 04/26/2018

Last Buyer's Agent
Tamala Evans
Berkshire Hathaway HomeServices Northern Indiana Real Estate
Home Details
Home Type
- Single Family
Est. Annual Taxes
- $4,038
Year Built
- Built in 1975
Lot Details
- 0.37 Acre Lot
- Lot Dimensions are 65x248
- 65 Feet of Waterfront
- Level Lot
- Irrigation
Parking
- 4 Car Attached Garage
- Garage Door Opener
- Driveway
- Off-Street Parking
Home Design
- Contemporary Architecture
- Brick Exterior Construction
- Poured Concrete
- Shingle Roof
Interior Spaces
- 1-Story Property
- Built-in Bookshelves
- Entrance Foyer
- Living Room with Fireplace
- 2 Fireplaces
- Formal Dining Room
- Fire and Smoke Detector
Kitchen
- Eat-In Kitchen
- Breakfast Bar
- Laminate Countertops
- Built-In or Custom Kitchen Cabinets
Flooring
- Wood
- Carpet
- Tile
Bedrooms and Bathrooms
- 5 Bedrooms
- Primary Bedroom Suite
- Split Bedroom Floorplan
- Walk-In Closet
- Bathtub with Shower
- Separate Shower
Laundry
- Laundry on main level
- Electric Dryer Hookup
Finished Basement
- Walk-Out Basement
- Basement Fills Entire Space Under The House
- 1 Bathroom in Basement
- 3 Bedrooms in Basement
Outdoor Features
- Sun Deck
- Waterski or Wakeboard
- Lake Property
- Lake, Pond or Stream
- Enclosed patio or porch
Utilities
- Forced Air Heating and Cooling System
- Heating System Uses Gas
- Private Company Owned Well
- Well
- Private Sewer
Community Details
- Pier or Dock
Listing and Financial Details
- Assessor Parcel Number 20-02-09-477-002.000-026
Ownership History
Purchase Details
Home Financials for this Owner
Home Financials are based on the most recent Mortgage that was taken out on this home.Purchase Details
Home Financials for this Owner
Home Financials are based on the most recent Mortgage that was taken out on this home.Purchase Details
Home Financials for this Owner
Home Financials are based on the most recent Mortgage that was taken out on this home.Similar Homes in Elkhart, IN
Home Values in the Area
Average Home Value in this Area
Purchase History
| Date | Buyer | Sale Price | Title Company |
|---|---|---|---|
| Szczechowski Andrew J | $568,575 | New Title Company Name | |
| Szczechowski Andrew J | $568,575 | New Title Company Name | |
| Ganyard John | -- | Fidelity National Title Co |
Mortgage History
| Date | Status | Borrower | Loan Amount |
|---|---|---|---|
| Open | Szczeciiowski Rachael L | $413,000 | |
| Closed | Szczechowski Rachael L | $422,000 | |
| Closed | Szczechowski Rachael L | $422,000 | |
| Closed | Szczechowski Andrew J | $427,500 | |
| Closed | Szczechowski Andrew J | $427,500 | |
| Previous Owner | Alexander Donald J | $47,000 |
Property History
| Date | Event | Price | Change | Sq Ft Price |
|---|---|---|---|---|
| 06/22/2018 06/22/18 | Sold | $475,000 | -2.1% | $161 / Sq Ft |
| 04/26/2018 04/26/18 | For Sale | $485,000 | +7.8% | $165 / Sq Ft |
| 08/15/2016 08/15/16 | Sold | $450,000 | -5.3% | $153 / Sq Ft |
| 06/10/2016 06/10/16 | Pending | -- | -- | -- |
| 05/02/2016 05/02/16 | For Sale | $475,000 | -- | $161 / Sq Ft |
Tax History Compared to Growth
Tax History
| Year | Tax Paid | Tax Assessment Tax Assessment Total Assessment is a certain percentage of the fair market value that is determined by local assessors to be the total taxable value of land and additions on the property. | Land | Improvement |
|---|---|---|---|---|
| 2024 | $6,123 | $686,700 | $190,100 | $496,600 |
| 2022 | $6,123 | $587,300 | $190,100 | $397,200 |
| 2021 | $5,377 | $497,000 | $190,100 | $306,900 |
| 2020 | $5,765 | $479,300 | $190,100 | $289,200 |
| 2019 | $5,475 | $457,700 | $190,100 | $267,600 |
| 2018 | $4,802 | $394,300 | $170,400 | $223,900 |
| 2017 | $8,000 | $378,800 | $170,400 | $208,400 |
| 2016 | $4,181 | $368,000 | $170,400 | $197,600 |
| 2014 | $3,962 | $355,600 | $170,400 | $185,200 |
| 2013 | $3,733 | $355,600 | $170,400 | $185,200 |
Agents Affiliated with this Home
-

Seller's Agent in 2018
Tracy Jones
RE/MAX
(941) 376-3405
62 Total Sales
-
T
Buyer's Agent in 2018
Tamala Evans
Berkshire Hathaway HomeServices Northern Indiana Real Estate
Map
Source: Indiana Regional MLS
MLS Number: 201816858
APN: 20-02-09-477-002.000-026
- 50872 Dolph Rd
- 25248 Aqua Dr
- 0 Corner Homesite Five Points Rd
- 51193 County Road 11
- 71390 Sophie Rd
- 0 Embassy Rd Unit 24028731
- 71406 Sophie Rd
- 25632 Thelmadale Dr
- 25608 Lake Dr
- 24421 Sandpiper Ln
- 51508 County Road 11
- 51519 Tall Pines Ct
- 26036/26034 Northland Crossing Dr
- 26017 Northland Crossing Dr
- 25983 Lake Dr
- 26097 Lake Dr
- 26183 Northland Crossing Dr
- 26247 Douglas Ave
- 51957 Downey St
- 26316 Quail Ridge Dr
- 25140 N Shore Dr
- 25130 N Shore Dr
- 25156 N Shore Dr
- 25120 N Shore Dr
- 25110 N Shore Dr
- 25098 N Shore Dr
- 25129 N Shore Dr
- 25086 N Shore Dr
- 25186 N Shore Dr
- 25117 N Shore Dr
- 25076 N Shore Dr
- 50884 Dolph Rd
- 25095 N Shore Dr
- 25060 N Shore Dr
- 25093 N Shore Dr
- 25048 N Shore Dr
- 50858 Dolph Rd
- 25061 N Shore Dr
- 25032 N Shore Dr
- 50838 Dolph Rd
