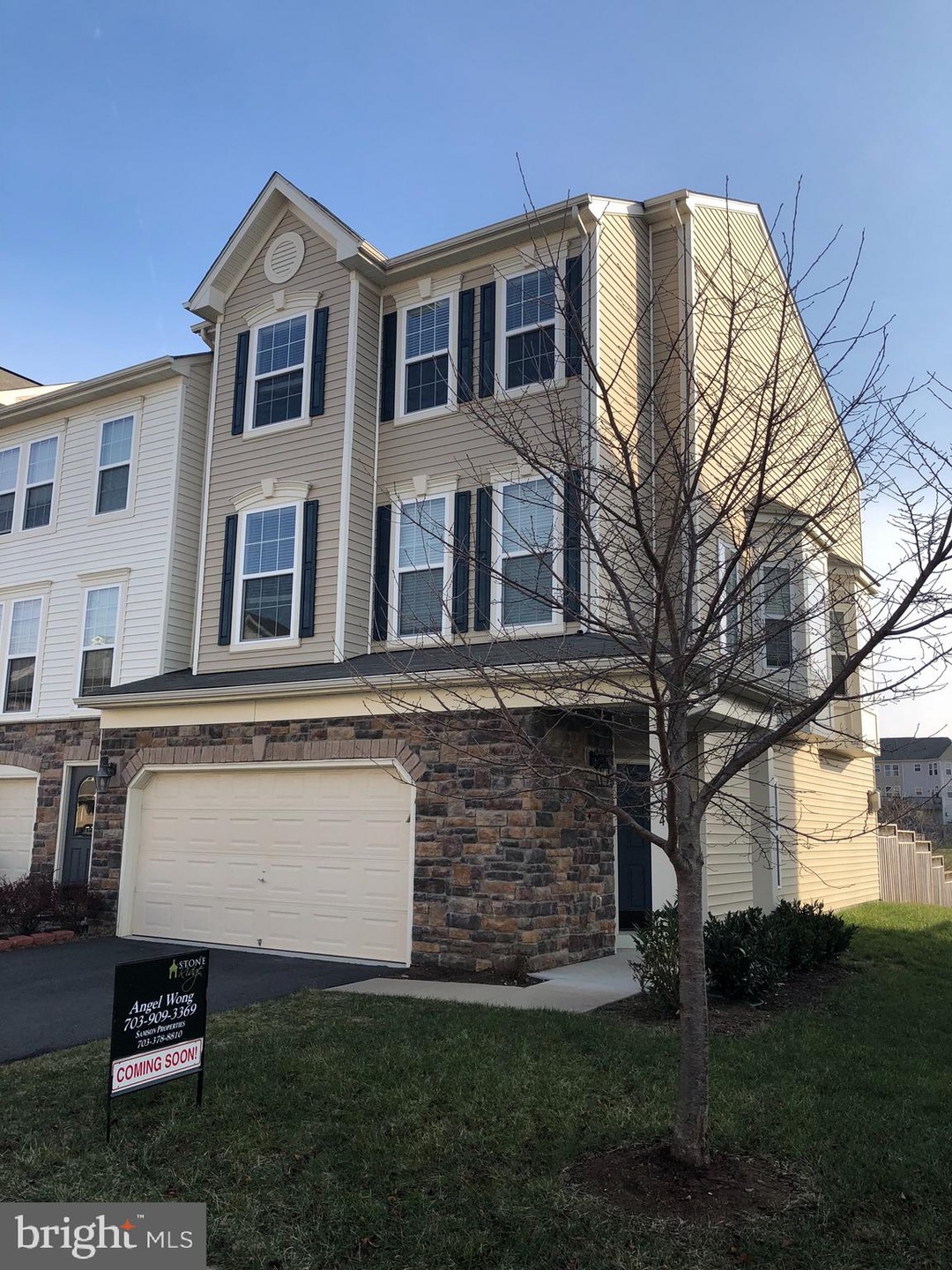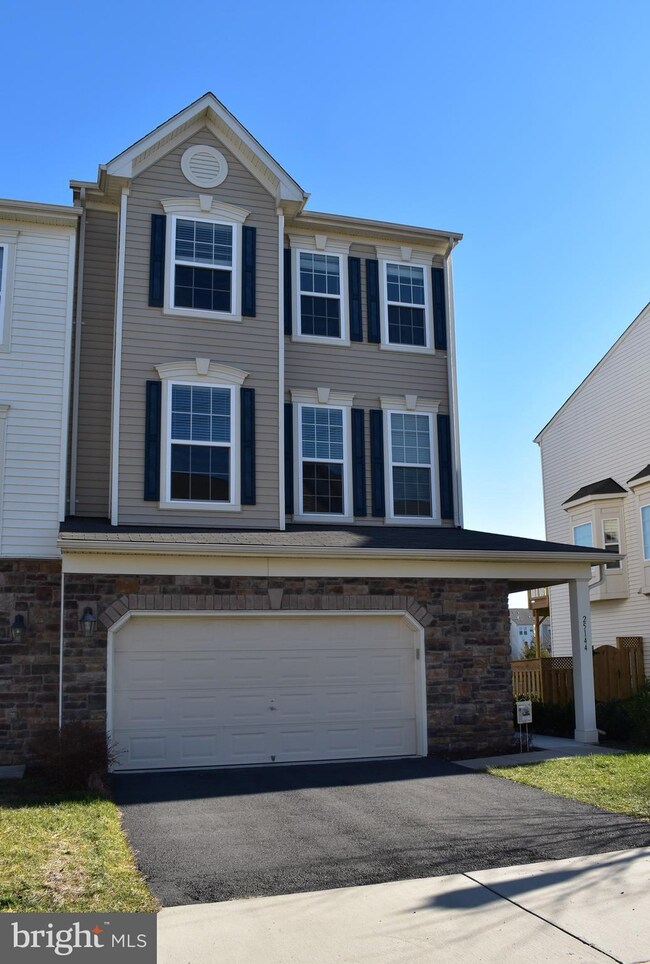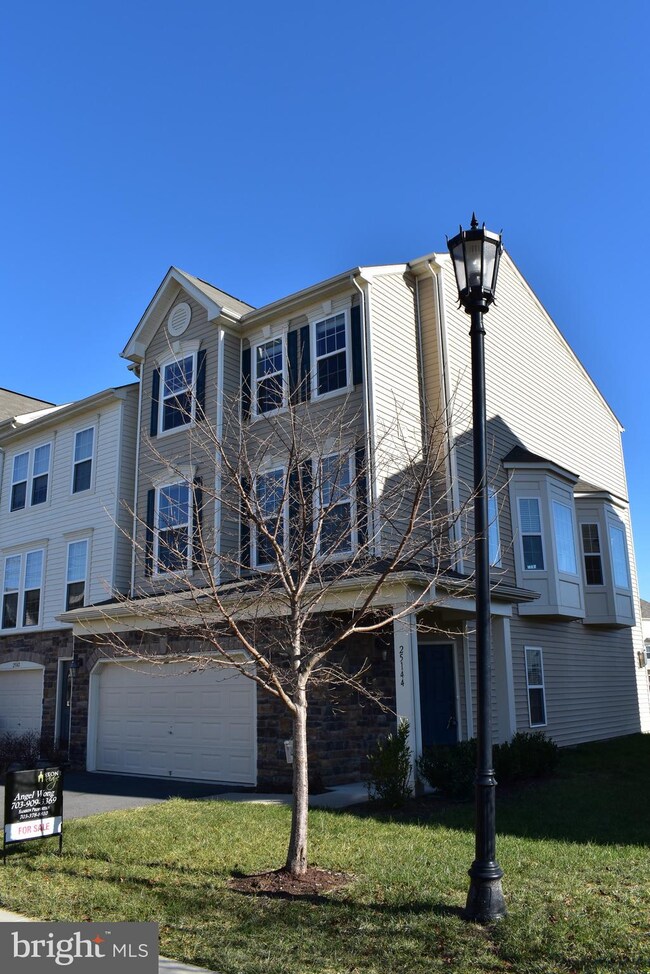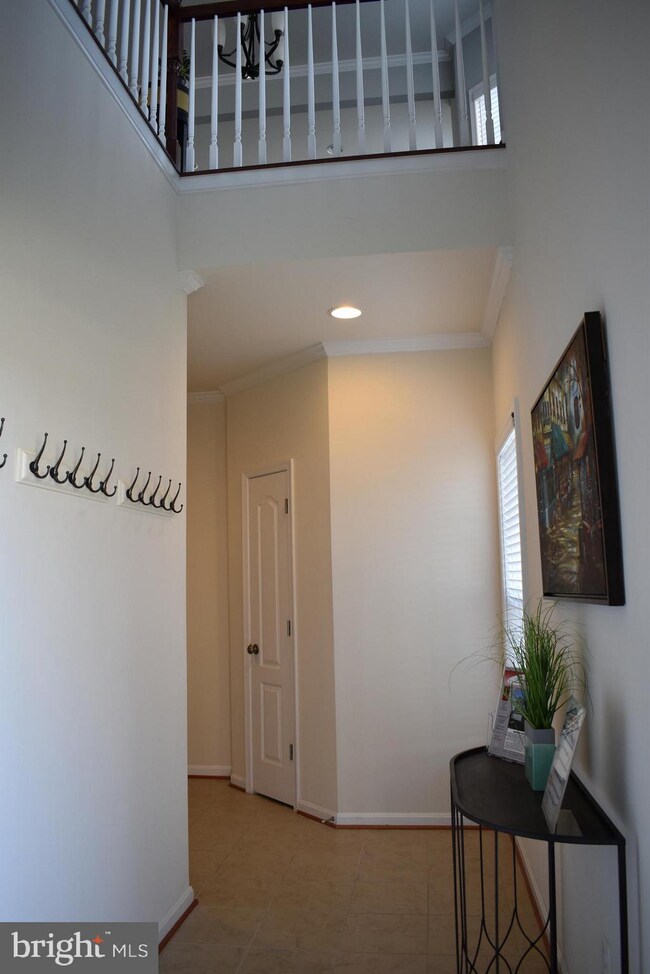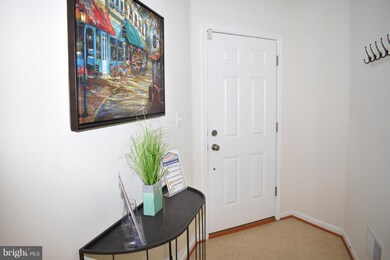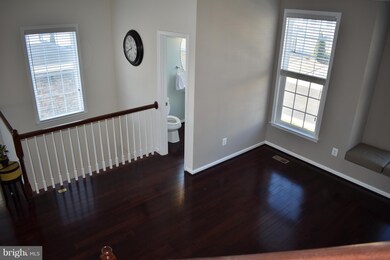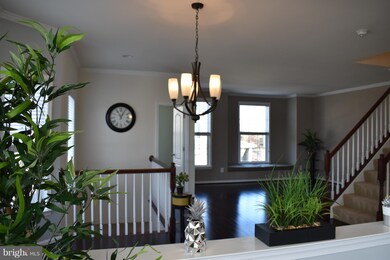
Estimated Value: $719,000 - $753,956
Highlights
- Eat-In Gourmet Kitchen
- Open Floorplan
- Wood Flooring
- Pinebrook Elementary School Rated A
- Two Story Ceilings
- Upgraded Countertops
About This Home
As of February 2019Gorgeous end-unit-All levels 9' ceiling-Bright and Airy! Finished basement w/ wall-to-wall carpeting & walkout access. stunning HW floors, huge eat-in kitchen w/ granite counters & SS appliances, backsplash Upper level w/ 2 BRs & full BA+MBR w/walk-in closet & deluxe en-suite BA-Terrific views of natural landscape and overlooking ponds, conveniently located+numerous community amenities. Well known Loudoun Public Schools.........Best Value in town!
Last Agent to Sell the Property
Samson Properties License #0225024282 Listed on: 12/18/2018

Last Buyer's Agent
Ritesh Jain
Samson Properties License #0225224536

Townhouse Details
Home Type
- Townhome
Est. Annual Taxes
- $4,788
Year Built
- Built in 2012
Lot Details
- 3,485 Sq Ft Lot
- Property is in very good condition
HOA Fees
- $98 Monthly HOA Fees
Parking
- 2 Car Attached Garage
- Front Facing Garage
- Garage Door Opener
Home Design
- Stone Siding
- Vinyl Siding
Interior Spaces
- 2,678 Sq Ft Home
- Property has 3 Levels
- Open Floorplan
- Tray Ceiling
- Two Story Ceilings
- Recessed Lighting
- Fireplace With Glass Doors
- Fireplace Mantel
- Gas Fireplace
- Double Pane Windows
- Window Treatments
- Bay Window
- Window Screens
- Sliding Doors
- Six Panel Doors
- Family Room Off Kitchen
- Dining Area
- Finished Basement
Kitchen
- Eat-In Gourmet Kitchen
- Breakfast Area or Nook
- Gas Oven or Range
- Stove
- Range Hood
- Built-In Microwave
- Ice Maker
- Dishwasher
- Stainless Steel Appliances
- Kitchen Island
- Upgraded Countertops
- Disposal
Flooring
- Wood
- Carpet
Bedrooms and Bathrooms
- 3 Main Level Bedrooms
- En-Suite Bathroom
- Walk-In Closet
- Walk-in Shower
Laundry
- Laundry on upper level
- Dryer
- Washer
Outdoor Features
- Exterior Lighting
Schools
- Pinebrook Elementary School
- Mercer Middle School
- John Champe High School
Utilities
- Forced Air Heating and Cooling System
- Vented Exhaust Fan
- Underground Utilities
- Natural Gas Water Heater
- High Speed Internet
- Phone Available
- Cable TV Available
Listing and Financial Details
- Tax Lot 31
- Assessor Parcel Number 205150323000
Community Details
Overview
- Association fees include pool(s), reserve funds, road maintenance, snow removal, trash
- Stone Ridge South HOA
- Built by VAN METRE HOMES
- Stone Ridge South Subdivision, Astpri Floorplan
Recreation
- Community Pool
Ownership History
Purchase Details
Purchase Details
Home Financials for this Owner
Home Financials are based on the most recent Mortgage that was taken out on this home.Purchase Details
Home Financials for this Owner
Home Financials are based on the most recent Mortgage that was taken out on this home.Similar Homes in the area
Home Values in the Area
Average Home Value in this Area
Purchase History
| Date | Buyer | Sale Price | Title Company |
|---|---|---|---|
| Rajamangalam Revocable Living Trust | -- | Carrithers Lavanya K | |
| Nath Reghunath Rajamangalam Shyam | $485,000 | Vesta Settlements Llc | |
| Chung Daniel H | $410,254 | -- |
Mortgage History
| Date | Status | Borrower | Loan Amount |
|---|---|---|---|
| Previous Owner | Rajamangalam Shyam Nath Reghunath | $450,000 | |
| Previous Owner | Shyam Rajamangal Shyam Nath Reghunath | $458,000 | |
| Previous Owner | Nath Reghunath Rajamangalam Shyam | $460,750 | |
| Previous Owner | Chung Daniel H | $368,950 |
Property History
| Date | Event | Price | Change | Sq Ft Price |
|---|---|---|---|---|
| 02/06/2019 02/06/19 | Sold | $485,000 | -1.4% | $181 / Sq Ft |
| 12/24/2018 12/24/18 | Pending | -- | -- | -- |
| 12/19/2018 12/19/18 | For Sale | $492,000 | +19.9% | $184 / Sq Ft |
| 07/25/2012 07/25/12 | Sold | $410,254 | -- | -- |
Tax History Compared to Growth
Tax History
| Year | Tax Paid | Tax Assessment Tax Assessment Total Assessment is a certain percentage of the fair market value that is determined by local assessors to be the total taxable value of land and additions on the property. | Land | Improvement |
|---|---|---|---|---|
| 2024 | $5,638 | $651,770 | $203,500 | $448,270 |
| 2023 | $5,421 | $619,530 | $203,500 | $416,030 |
| 2022 | $5,247 | $589,600 | $188,500 | $401,100 |
| 2021 | $5,052 | $515,510 | $168,500 | $347,010 |
| 2020 | $4,933 | $476,650 | $143,500 | $333,150 |
| 2019 | $4,789 | $458,240 | $143,500 | $314,740 |
| 2018 | $4,774 | $440,030 | $128,500 | $311,530 |
| 2017 | $4,770 | $423,970 | $128,500 | $295,470 |
| 2016 | $4,785 | $417,910 | $0 | $0 |
| 2015 | $4,678 | $283,680 | $0 | $283,680 |
| 2014 | $4,724 | $290,480 | $0 | $290,480 |
Agents Affiliated with this Home
-
Lai-Kit Wong

Seller's Agent in 2019
Lai-Kit Wong
Samson Properties
(703) 909-3369
31 Total Sales
-

Buyer's Agent in 2019
Ritesh Jain
Samson Properties
(571) 399-5246
-
datacorrect BrightMLS
d
Seller's Agent in 2012
datacorrect BrightMLS
Non Subscribing Office
-
Matthew Chae

Buyer's Agent in 2012
Matthew Chae
Keller Williams Fairfax Gateway
(703) 266-4544
65 Total Sales
Map
Source: Bright MLS
MLS Number: VALO239464
APN: 205-15-0323
- 25053 Prairie Fire Square
- 41745 McMonagle Square
- 25159 Hummocky Terrace
- 41706 Deer Grass Terrace
- 25133 Hummocky Terrace
- 41686 McMonagle Square
- 41925 Moreland Mine Terrace
- 25055 Sullivan Terrace
- 25067 Great Berkhamsted Dr
- 25369 Peaceful Terrace
- 42011 Bushclover Terrace
- 25125 Andes Terrace
- 41597 Hoffman Dr
- 25388 Peaceful Terrace
- 41972 Ural Dr
- 25399 Peaceful Terrace
- 41537 Ware Ct
- 42038 Angel Arch Terrace
- 41736 Mcdivitt Terrace
- 24859 Helms Terrace
- 25144 Sweet Myrtle Square
- 25142 Sweet Myrtle Square
- 25148 Sweet Myrtle Square
- 25140 Sweet Myrtle Square
- 25150 Sweet Myrtle Square
- 25138 Sweet Myrtle Square
- 25152 Sweet Myrtle Square
- 25136 Sweet Myrtle Square
- 25154 Sweet Myrtle Square
- 25145 Sweet Myrtle Square
- 25143 Sweet Myrtle Square
- 25147 Sweet Myrtle Square
- 25156 Sweet Myrtle Square
- 25149 Sweet Myrtle Square
- 25141 Sweet Myrtle Square
- 25158 Sweet Myrtle Square
- 25151 Sweet Myrtle Square
- 25137 Sweet Myrtle Square
- 25153 Sweet Myrtle Square
- 25155 Sweet Myrtle Square
