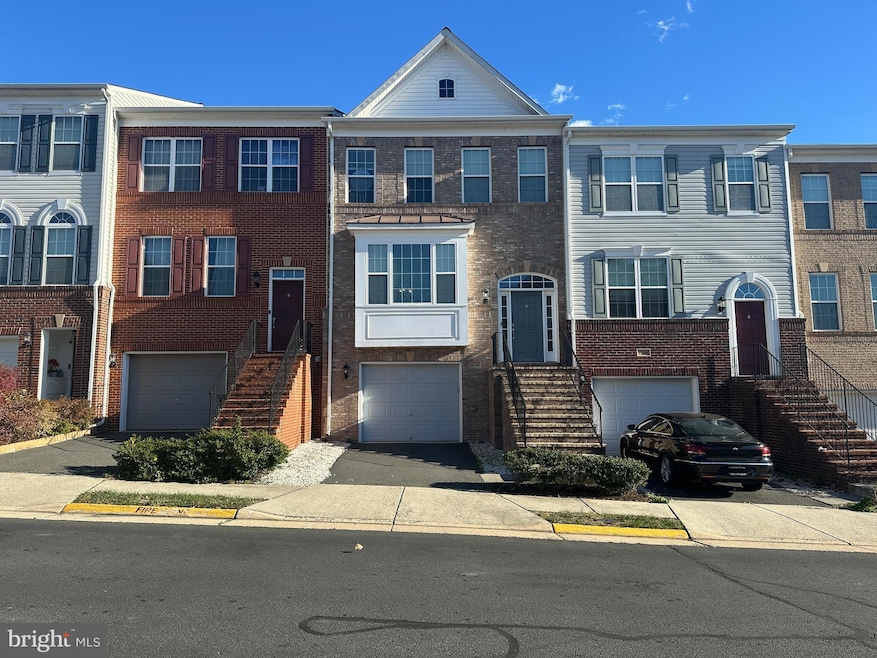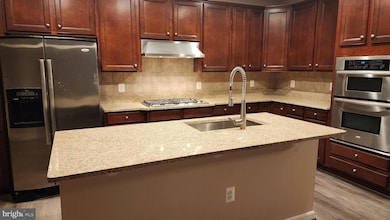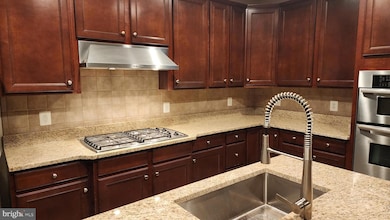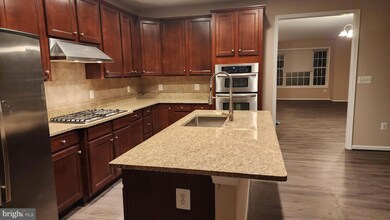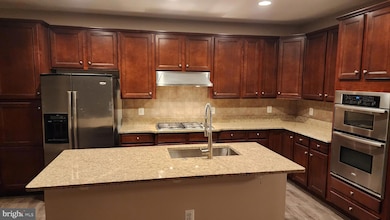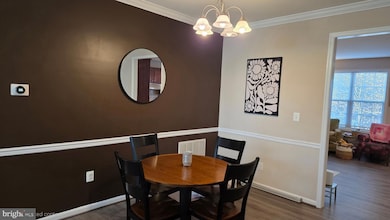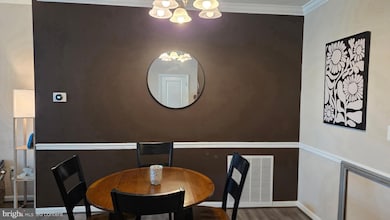Highlights
- Colonial Architecture
- Breakfast Area or Nook
- Chair Railings
- Goshen Post Elementary Rated A
- 1 Car Attached Garage
- 2-minute walk to Strathshire Dog Park
About This Home
Welcome to this bright, well-maintained 3-bedroom, 3.5-bath townhome with a 1-car garage, featuring bump-outs on all three levels that enhance the living space.
The main level offers a welcoming living room, dining room, family room off the kitchen, and a breakfast nook. The kitchen is equipped with a spacious island, wall ovens, gas cooking, and ample cabinet storage. Step outside to a relaxing deck overlooking wooded surroundings—perfect for morning coffee, outdoor dining, or quiet evenings.
Upstairs, the elegant master suite includes a bump-out sitting area, a large walk-in closet, and a luxurious master bath with dual vanities, a soaking tub, standing shower, and a half bath.
The lower level features garage access, a full bath, and a recreation room leading to a fenced backyard.
Additional Details: Repair deductible $100; pets considered on a case-by-case basis. Community amenities include two pools, a clubhouse, basketball and tennis courts, tot lots, and scenic walking trails.
Listing Agent
(571) 286-6156 rj.varealtor@gmail.com Samson Properties License #SP200203273 Listed on: 11/16/2025

Townhouse Details
Home Type
- Townhome
Est. Annual Taxes
- $5,458
Year Built
- Built in 2010
Lot Details
- 2,178 Sq Ft Lot
- Property is in excellent condition
Parking
- 1 Car Attached Garage
- 1 Driveway Space
- Front Facing Garage
- Garage Door Opener
Home Design
- Colonial Architecture
- Masonry
Interior Spaces
- 2,694 Sq Ft Home
- Property has 3 Levels
- Chair Railings
- Crown Molding
- Fireplace With Glass Doors
- Screen For Fireplace
- Fireplace Mantel
- Window Treatments
- Combination Kitchen and Dining Room
Kitchen
- Breakfast Area or Nook
- Eat-In Kitchen
- Built-In Oven
- Gas Oven or Range
- Stove
- Range Hood
- Microwave
- Freezer
- Ice Maker
- Dishwasher
- Kitchen Island
- Disposal
Bedrooms and Bathrooms
- 3 Bedrooms
- En-Suite Bathroom
Laundry
- Dryer
- Washer
Finished Basement
- Walk-Out Basement
- Rear Basement Entry
- Natural lighting in basement
Schools
- Goshen Post Elementary School
- Gum Spring Middle School
- John Champe High School
Utilities
- Central Air
- Hot Water Heating System
- Natural Gas Water Heater
Listing and Financial Details
- Residential Lease
- Security Deposit $2,950
- Tenant pays for exterior maintenance, lawn/tree/shrub care, light bulbs/filters/fuses/alarm care, minor interior maintenance, all utilities
- Rent includes trash removal
- No Smoking Allowed
- 15-Month Min and 24-Month Max Lease Term
- Available 12/16/25
- $50 Application Fee
- $100 Repair Deductible
- Assessor Parcel Number 248193122000
Community Details
Overview
- Property has a Home Owners Association
- Stratshire Crossing Subdivision
Amenities
- Common Area
Recreation
- Community Playground
Pet Policy
- Pets allowed on a case-by-case basis
Map
Source: Bright MLS
MLS Number: VALO2110940
APN: 248-19-3122
- 25184 Crested Wheat Dr
- 25174 Coats Square
- 25053 Prairie Fire Square
- 41725 McMonagle Square
- 41597 Hoffman Dr
- 25312 Trumpet Vine Terrace
- 25381 Patriot Terrace
- 41925 Moreland Mine Terrace
- 24876 Helms Terrace
- 25427 Elm Terrace
- 24878 Lenah Crossing Dr
- 24821 Beardgrass Place
- 25541 Emerson Oaks Dr
- 41735 Experience Way
- 41456 Lucky Draw St
- 42006 Kudu Ct
- 41753 Cynthia Terrace
- Sullivan 31-F2 Plan at South 620 - Single Family Home
- Vesper 34-F2 Plan at South 620 - Villa
- Vida 34-F2 Plan at South 620 - Villa
- 41625 Broxbourne Terrace
- 41823 Progress Terrace
- 41836 Proverbial Terrace
- 24911 Coats Square
- 41846 Inspiration Terrace
- 41848 Inspiration Terrace
- 41907 Moreland Mine Terrace
- 25278 Boldness Ct
- 25392 Lisa Terrace
- 24876 Helms Terrace
- 25427 Elm Terrace
- 25501 Emerson Oaks Dr
- 41980 Ural Dr
- 25127 Andes Terrace
- 24794 Serpentine Place
- 24637 Woolly Mammoth Terrace Unit 303
- 41953 Blue Flag Terrace
- 25505 Oak Medley Terrace
- 25550 Oak Medley Terrace
- 42060 Fremont Preserve Square
