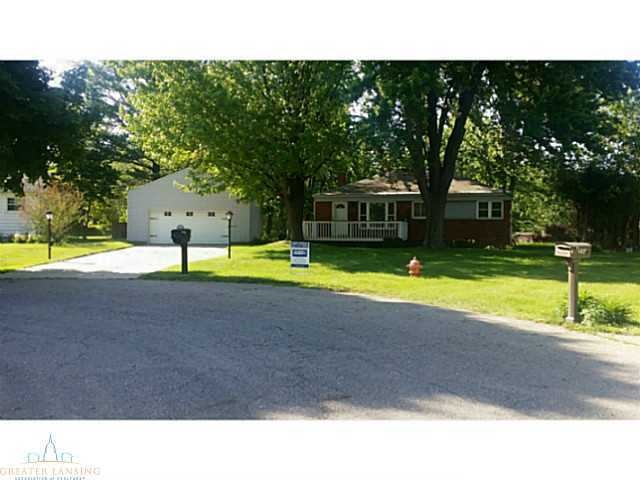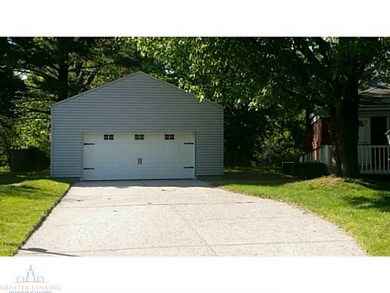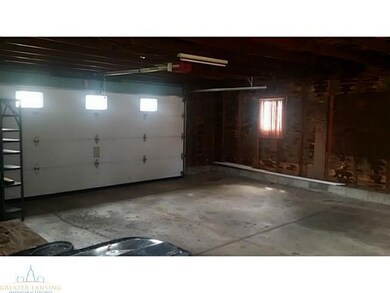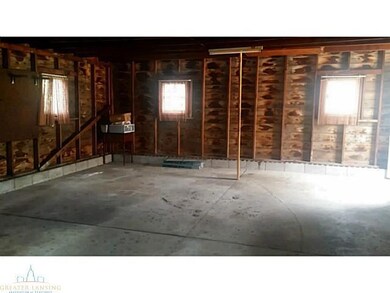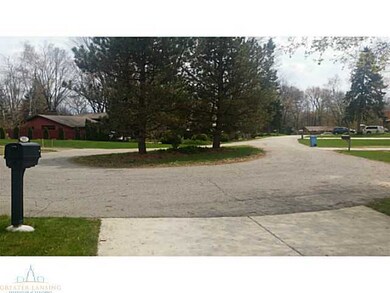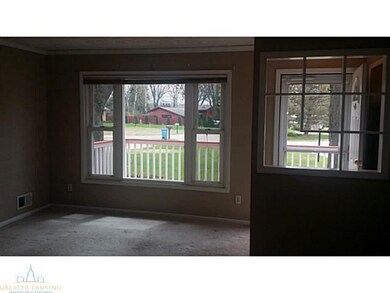
2515 Afton Place Lansing, MI 48906
Northwestside NeighborhoodHighlights
- Deck
- Covered patio or porch
- Living Room
- Ranch Style House
- Humidifier
- Parking Storage or Cabinetry
About This Home
As of April 2018Eye catching ranch on cal de sac in River Forest subdivision. You'll feel right at home the moment you step in the door! When you enter the home you are greeted by warm and cheery lighting radiating from the large picture window in the living room along with two additional windows in the dining room (home has new windows throughout) as you enter the kitchen you will find a quaint breakfast nook, ample cupboards and a lovely view from the sink, perfect for keeping an eye on the little ones. The home features 3 bedrooms all of good size, you will find extra storage space for linens available in the hallway. To complete this home you will find a delightful finished rec room in the basement with newer glass block windows. This home is a must see, call today for your personal tour!
Last Agent to Sell the Property
Mindy Werner
Coldwell Banker Professionals-Delta Listed on: 05/09/2014
Last Buyer's Agent
Mindy Werner
Coldwell Banker Professionals-Delta Listed on: 05/09/2014
Home Details
Home Type
- Single Family
Year Built
- Built in 1954
Lot Details
- Lot Dimensions are 50x159
Parking
- 2 Car Garage
- Parking Storage or Cabinetry
- Garage Door Opener
Home Design
- Ranch Style House
- Brick Exterior Construction
- Aluminum Siding
Interior Spaces
- Living Room
- Dining Room
- Fire and Smoke Detector
Kitchen
- Oven
- Range
- Dishwasher
- Disposal
Bedrooms and Bathrooms
- 3 Bedrooms
- 1 Full Bathroom
Finished Basement
- Basement Fills Entire Space Under The House
- Natural lighting in basement
Outdoor Features
- Deck
- Covered patio or porch
Utilities
- Humidifier
- Forced Air Heating and Cooling System
- Heating System Uses Natural Gas
- Vented Exhaust Fan
- Gas Water Heater
Community Details
- River Fore Subdivision
Ownership History
Purchase Details
Home Financials for this Owner
Home Financials are based on the most recent Mortgage that was taken out on this home.Purchase Details
Home Financials for this Owner
Home Financials are based on the most recent Mortgage that was taken out on this home.Purchase Details
Purchase Details
Home Financials for this Owner
Home Financials are based on the most recent Mortgage that was taken out on this home.Similar Homes in Lansing, MI
Home Values in the Area
Average Home Value in this Area
Purchase History
| Date | Type | Sale Price | Title Company |
|---|---|---|---|
| Warranty Deed | $113,500 | None Available | |
| Warranty Deed | $71,500 | All Star Title Inc | |
| Sheriffs Deed | $55,000 | None Available | |
| Warranty Deed | $100,700 | Nta |
Mortgage History
| Date | Status | Loan Amount | Loan Type |
|---|---|---|---|
| Open | $107,825 | New Conventional | |
| Previous Owner | $67,925 | New Conventional | |
| Previous Owner | $98,875 | FHA |
Property History
| Date | Event | Price | Change | Sq Ft Price |
|---|---|---|---|---|
| 04/17/2018 04/17/18 | Sold | $113,500 | -1.3% | $75 / Sq Ft |
| 02/25/2018 02/25/18 | Pending | -- | -- | -- |
| 02/05/2018 02/05/18 | For Sale | $115,000 | +60.8% | $76 / Sq Ft |
| 08/01/2014 08/01/14 | Sold | $71,500 | -19.7% | $47 / Sq Ft |
| 07/17/2014 07/17/14 | Pending | -- | -- | -- |
| 05/09/2014 05/09/14 | For Sale | $89,000 | -- | $59 / Sq Ft |
Tax History Compared to Growth
Tax History
| Year | Tax Paid | Tax Assessment Tax Assessment Total Assessment is a certain percentage of the fair market value that is determined by local assessors to be the total taxable value of land and additions on the property. | Land | Improvement |
|---|---|---|---|---|
| 2024 | $29 | $74,800 | $16,500 | $58,300 |
| 2023 | $3,430 | $64,000 | $16,500 | $47,500 |
| 2022 | $3,090 | $58,800 | $12,900 | $45,900 |
| 2021 | $3,026 | $54,800 | $10,600 | $44,200 |
| 2020 | $3,008 | $52,000 | $10,600 | $41,400 |
| 2019 | $2,862 | $47,500 | $10,600 | $36,900 |
| 2018 | $2,574 | $49,100 | $10,600 | $38,500 |
| 2017 | $2,465 | $49,100 | $10,600 | $38,500 |
| 2016 | $3,139 | $44,900 | $10,600 | $34,300 |
| 2015 | $3,139 | $42,700 | $21,152 | $21,548 |
| 2014 | $3,139 | $42,000 | $25,383 | $16,617 |
Agents Affiliated with this Home
-
P
Seller's Agent in 2018
Peter MacIntyre
RE/MAX Michigan
-
Jeffrey Strickling

Buyer's Agent in 2018
Jeffrey Strickling
Keller Williams Realty Lansing
(517) 331-7545
1 in this area
77 Total Sales
-
M
Seller's Agent in 2014
Mindy Werner
Coldwell Banker Professionals-Delta
Map
Source: Greater Lansing Association of Realtors®
MLS Number: 58732
APN: 01-01-06-431-151
- 2255 Pembroke Rd
- 2529 Arlington Rd
- 2509 Delta River Dr
- 2531 Dillingham Ave
- 2713 Earl Ln
- 2526 Lafayette Ave
- 2623 Lafayette Ave
- 1900 Kaplan St
- 5250 N Grand River Ave
- 4005 N Grand River Ave
- 3104 Westwood Ave
- 2100 Northwest Ave
- 2020 Northwest Ave
- 1515 Biltmore Blvd
- 1505 Bassett Ave
- 1432 Redwood St
- 3500 Colchester Rd
- 3341 Tecumseh River Rd
- 3121 Sheffer Ave
- 3319 Westmont Ave
