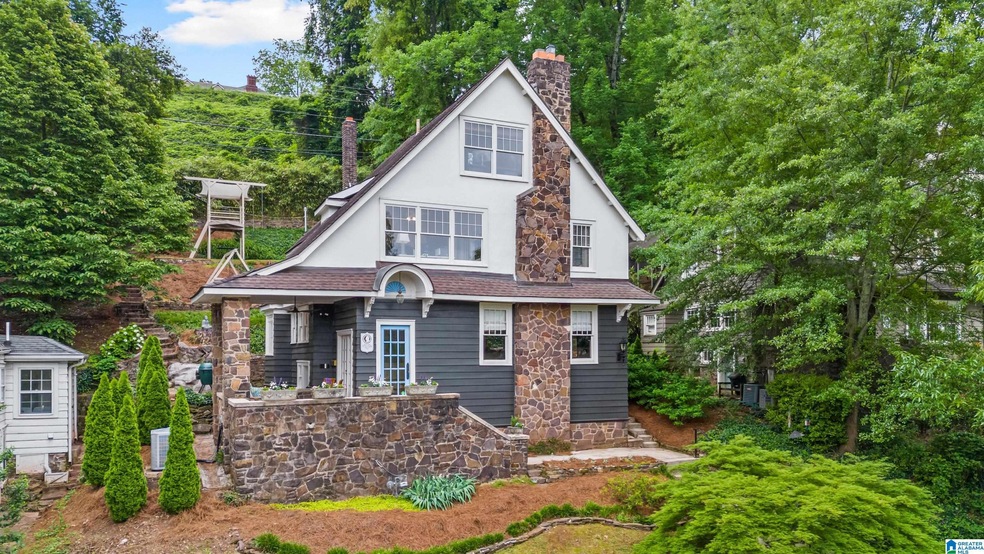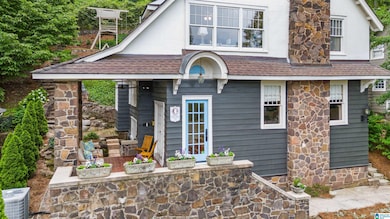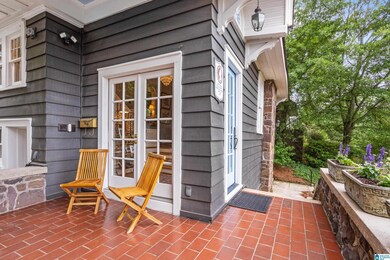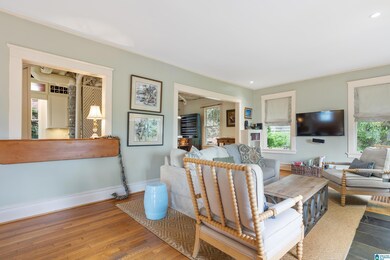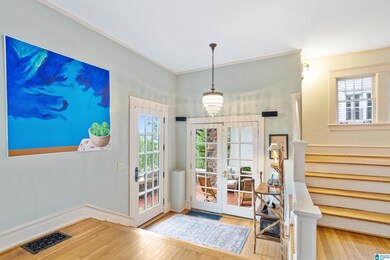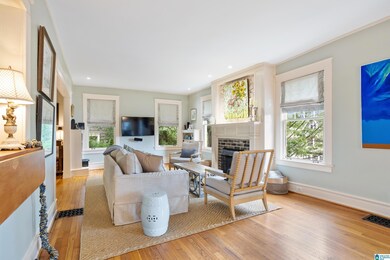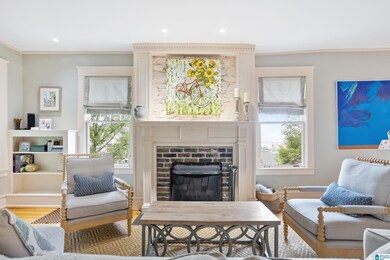
2515 Arlington Crescent Birmingham, AL 35205
Highland Park NeighborhoodHighlights
- City View
- Deck
- Attic
- Fireplace in Primary Bedroom
- Wood Flooring
- Home Office
About This Home
As of June 2024Incredible opportunity to own the historic Fonville-Greer House! Built in 1919, you'll want to spend all day sitting on the front porch of this lovely home with its amazing city views. Oozing charm, this home has views from multiple rooms. The large living room features an inviting fireplace. Formal dining room. Pajama stairs to the kitchen with a stainless dishwasher and oven. Level two has 2-3 bedrooms, depending on how you would like to use each room. The primary bedroom has a fireplace and a private bath with separate steam shower. Another bedroom is being used as an office and offers unbelievable city views. There is also a study/bedroom with its own private bath which was updated in 2015. An additional bedroom and half bath above grade complete the scene. Great, dry, basement with storage, and a terraced backyard with patio and deck. Per owner: new exterior siding and multiple new windows 2020, HVAC 2015 and 2020. This home won't last long. Schedule your showing today!
Home Details
Home Type
- Single Family
Est. Annual Taxes
- $2,554
Year Built
- Built in 1919
Lot Details
- 7,841 Sq Ft Lot
- Few Trees
- Historic Home
Parking
- On-Street Parking
Home Design
- Wood Siding
- Stucco
Interior Spaces
- 2-Story Property
- Ceiling Fan
- Wood Burning Fireplace
- Fireplace With Gas Starter
- Fireplace Features Masonry
- Window Treatments
- Living Room with Fireplace
- 2 Fireplaces
- Dining Room
- Home Office
- City Views
- Home Security System
- Attic
Kitchen
- Convection Oven
- Electric Oven
- Gas Cooktop
- Dishwasher
- Stainless Steel Appliances
- Laminate Countertops
Flooring
- Wood
- Tile
Bedrooms and Bathrooms
- 3 Bedrooms
- Fireplace in Primary Bedroom
- Separate Shower
Laundry
- Laundry Room
- Sink Near Laundry
- Washer and Electric Dryer Hookup
Unfinished Basement
- Partial Basement
- Stone or Rock in Basement
- Laundry in Basement
- Natural lighting in basement
Outdoor Features
- Deck
- Patio
- Porch
Schools
- Avondale Elementary School
- Putnam Middle School
- Woodlawn High School
Utilities
- Forced Air Heating and Cooling System
- Heating System Uses Gas
- Gas Water Heater
Listing and Financial Details
- Visit Down Payment Resource Website
- Assessor Parcel Number 28-00-06-1-024-008.000
Ownership History
Purchase Details
Home Financials for this Owner
Home Financials are based on the most recent Mortgage that was taken out on this home.Purchase Details
Purchase Details
Home Financials for this Owner
Home Financials are based on the most recent Mortgage that was taken out on this home.Purchase Details
Home Financials for this Owner
Home Financials are based on the most recent Mortgage that was taken out on this home.Purchase Details
Home Financials for this Owner
Home Financials are based on the most recent Mortgage that was taken out on this home.Similar Homes in Birmingham, AL
Home Values in the Area
Average Home Value in this Area
Purchase History
| Date | Type | Sale Price | Title Company |
|---|---|---|---|
| Warranty Deed | $511,000 | None Listed On Document | |
| Quit Claim Deed | -- | None Available | |
| Survivorship Deed | $277,000 | -- | |
| Warranty Deed | $230,900 | Lawyers Title Insurance Corp | |
| Warranty Deed | $180,000 | Magic City Title Company Inc |
Mortgage History
| Date | Status | Loan Amount | Loan Type |
|---|---|---|---|
| Previous Owner | $75,000 | Unknown | |
| Previous Owner | $131,000 | New Conventional | |
| Previous Owner | $263,150 | No Value Available | |
| Previous Owner | $57,000 | Credit Line Revolving | |
| Previous Owner | $228,000 | Balloon | |
| Previous Owner | $219,350 | No Value Available | |
| Previous Owner | $30,000 | Credit Line Revolving | |
| Previous Owner | $144,000 | No Value Available |
Property History
| Date | Event | Price | Change | Sq Ft Price |
|---|---|---|---|---|
| 06/06/2024 06/06/24 | Sold | $511,000 | +8.3% | $240 / Sq Ft |
| 05/10/2024 05/10/24 | For Sale | $472,000 | -- | $222 / Sq Ft |
Tax History Compared to Growth
Tax History
| Year | Tax Paid | Tax Assessment Tax Assessment Total Assessment is a certain percentage of the fair market value that is determined by local assessors to be the total taxable value of land and additions on the property. | Land | Improvement |
|---|---|---|---|---|
| 2024 | $2,544 | $39,760 | -- | -- |
| 2022 | $2,537 | $35,970 | $22,400 | $13,570 |
| 2021 | $2,389 | $33,930 | $22,400 | $11,530 |
| 2020 | $2,228 | $31,710 | $22,400 | $9,310 |
| 2019 | $2,196 | $31,280 | $0 | $0 |
| 2018 | $1,966 | $28,100 | $0 | $0 |
| 2017 | $2,100 | $29,960 | $0 | $0 |
| 2016 | $2,060 | $29,400 | $0 | $0 |
| 2015 | $1,873 | $26,820 | $0 | $0 |
| 2014 | $1,650 | $28,040 | $0 | $0 |
| 2013 | $1,650 | $28,040 | $0 | $0 |
Agents Affiliated with this Home
-
Dale McIntyre

Seller's Agent in 2024
Dale McIntyre
ARC Realty Cahaba Heights
(205) 401-3253
1 in this area
44 Total Sales
-
Mike Wald

Buyer's Agent in 2024
Mike Wald
RealtySouth
(205) 541-0940
3 in this area
306 Total Sales
-
Hayden Wald

Buyer Co-Listing Agent in 2024
Hayden Wald
RealtySouth
(205) 919-5535
3 in this area
317 Total Sales
-
G
Buyer Co-Listing Agent in 2024
George Porter
Southland Appraisers
(256) 822-5096
Map
Source: Greater Alabama MLS
MLS Number: 21384909
APN: 28-00-06-1-024-008.000
- 2422 Arlington Crescent
- 2409 Arlington Crescent Unit B
- 2401 Arlington Crescent Unit B
- 2414 Arlington Crescent
- 1225 23rd St S Unit B3
- 1233 23rd St S Unit A1
- 1239 23rd St S Unit 1
- 2242 Arlington Ave S Unit 5
- 1479 Milner Crescent S
- 2600 Arlington Ave S Unit 80
- 2600 Arlington Ave S Unit 83
- 2600 Arlington Ave S Unit 56
- 1217 23rd St S Unit C1
- 2520 Lanark Rd
- 2700 Arlington Ave S Unit 4
- 2700 Arlington Ave S Unit 37
- 1236 22nd St S Unit 3C
- 1236 22nd St S Unit MB
- 1439 Smolian Place
- 2136 16th Ave S Unit B4
