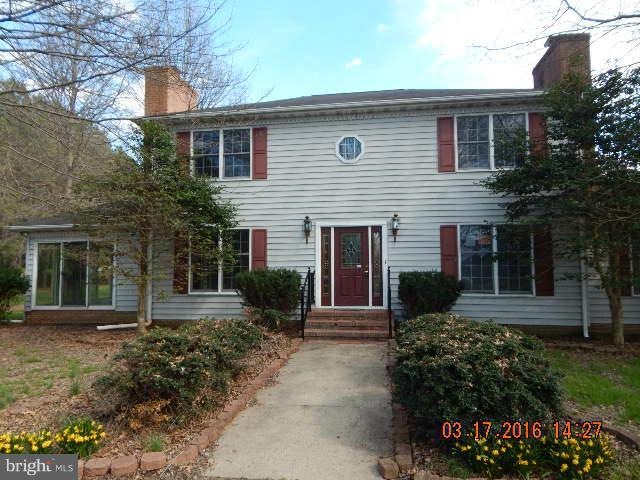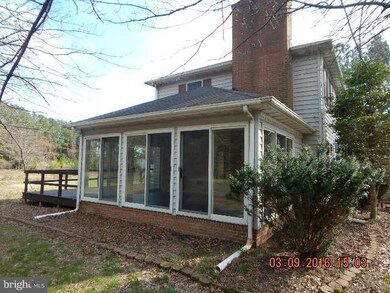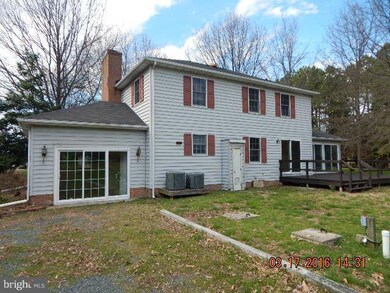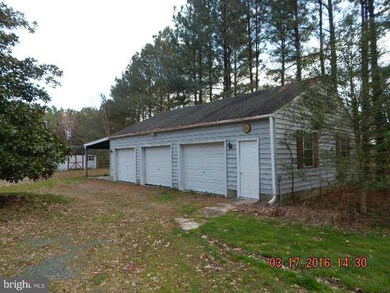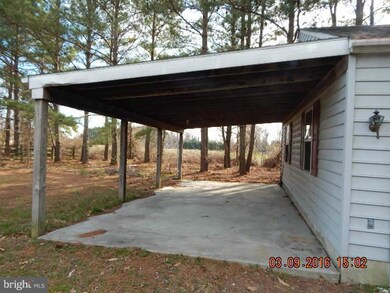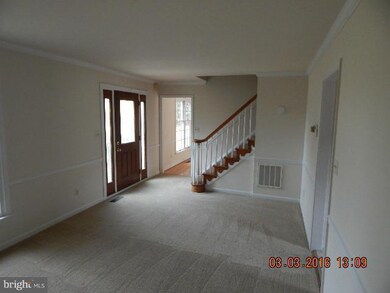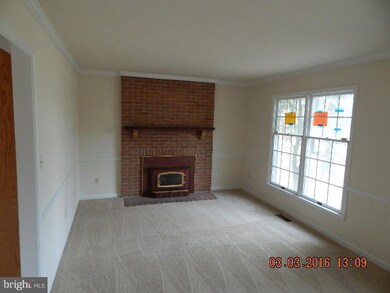
2515 Bennett Point Rd Queenstown, MD 21658
Highlights
- Colonial Architecture
- Deck
- No HOA
- Grasonville Elementary School Rated A-
- 2 Fireplaces
- 3 Car Detached Garage
About This Home
As of May 2021Classic Colonial with Formal LR w/FP, Dining room, Family room w/FP, Country Kitchen, Huge sun room that opens to the rear deck plus a craft room with sliders to backyard. New carpet and paint throughout. Extra big 3 car detached garage with attached 2 car carport and room for a workshop! And 2.33 private acres for your riding mower to enjoy!
Last Agent to Sell the Property
Joseph Kirby
Kirby Realty, LLC Listed on: 04/29/2016
Home Details
Home Type
- Single Family
Est. Annual Taxes
- $3,628
Year Built
- Built in 1989
Lot Details
- 2.33 Acre Lot
- Property is in very good condition
- Property is zoned NC-5
Parking
- 3 Car Detached Garage
- 2 Open Parking Spaces
- 2 Detached Carport Spaces
- Off-Street Parking
Home Design
- Colonial Architecture
- Brick Exterior Construction
- Vinyl Siding
Interior Spaces
- 2,288 Sq Ft Home
- Property has 2 Levels
- Ceiling Fan
- 2 Fireplaces
- Dining Area
- Crawl Space
Kitchen
- Country Kitchen
- Gas Oven or Range
- <<microwave>>
- Dishwasher
Bedrooms and Bathrooms
- 3 Bedrooms
- En-Suite Bathroom
- 3 Full Bathrooms
Laundry
- Dryer
- Washer
Outdoor Features
- Deck
- Shed
Schools
- Grasonville Elementary School
- Stevensville Middle School
- Kent Island High School
Utilities
- Cooling System Utilizes Bottled Gas
- Central Air
- Heat Pump System
- Wall Furnace
- Well
- Electric Water Heater
- Septic Tank
Community Details
- No Home Owners Association
- Queen Anne Estates Subdivision
Listing and Financial Details
- Tax Lot 1B
- Assessor Parcel Number 1805038987
Ownership History
Purchase Details
Home Financials for this Owner
Home Financials are based on the most recent Mortgage that was taken out on this home.Purchase Details
Home Financials for this Owner
Home Financials are based on the most recent Mortgage that was taken out on this home.Purchase Details
Purchase Details
Purchase Details
Similar Homes in Queenstown, MD
Home Values in the Area
Average Home Value in this Area
Purchase History
| Date | Type | Sale Price | Title Company |
|---|---|---|---|
| Deed | $525,000 | Heritage Title Ltd | |
| Deed | $422,000 | First American Title Ins Co | |
| Deed | $344,000 | -- | |
| Deed | $310,000 | -- | |
| Deed | $199,900 | -- |
Mortgage History
| Date | Status | Loan Amount | Loan Type |
|---|---|---|---|
| Open | $498,750 | New Conventional | |
| Previous Owner | $337,600 | New Conventional | |
| Previous Owner | $50,000 | Credit Line Revolving | |
| Closed | -- | No Value Available |
Property History
| Date | Event | Price | Change | Sq Ft Price |
|---|---|---|---|---|
| 05/07/2021 05/07/21 | Sold | $525,000 | +0.6% | $229 / Sq Ft |
| 04/27/2021 04/27/21 | Price Changed | $522,000 | 0.0% | $228 / Sq Ft |
| 03/15/2021 03/15/21 | For Sale | $522,000 | 0.0% | $228 / Sq Ft |
| 03/02/2021 03/02/21 | Pending | -- | -- | -- |
| 02/26/2021 02/26/21 | For Sale | $522,000 | +23.7% | $228 / Sq Ft |
| 05/27/2016 05/27/16 | Sold | $422,000 | +11.1% | $184 / Sq Ft |
| 05/09/2016 05/09/16 | Pending | -- | -- | -- |
| 04/29/2016 04/29/16 | For Sale | $379,900 | -- | $166 / Sq Ft |
Tax History Compared to Growth
Tax History
| Year | Tax Paid | Tax Assessment Tax Assessment Total Assessment is a certain percentage of the fair market value that is determined by local assessors to be the total taxable value of land and additions on the property. | Land | Improvement |
|---|---|---|---|---|
| 2024 | $630 | $508,500 | $195,300 | $313,200 |
| 2023 | $606 | $487,833 | $0 | $0 |
| 2022 | $583 | $467,167 | $0 | $0 |
| 2021 | $1,120 | $446,500 | $165,300 | $281,200 |
| 2020 | $4,227 | $434,433 | $0 | $0 |
| 2019 | $4,051 | $422,367 | $0 | $0 |
| 2018 | $3,935 | $410,300 | $165,300 | $245,000 |
| 2017 | $3,791 | $399,633 | $0 | $0 |
| 2016 | -- | $388,967 | $0 | $0 |
| 2015 | $1,925 | $378,300 | $0 | $0 |
| 2014 | $1,925 | $378,300 | $0 | $0 |
Agents Affiliated with this Home
-
Christine Schumaker

Seller's Agent in 2021
Christine Schumaker
Douglas Realty LLC
(410) 739-7596
85 Total Sales
-
Lona Todd

Buyer's Agent in 2021
Lona Todd
Taylor Properties
(410) 310-0222
74 Total Sales
-
J
Seller's Agent in 2016
Joseph Kirby
Kirby Realty, LLC
Map
Source: Bright MLS
MLS Number: 1001034085
APN: 05-038987
- 4 Bunker Ct
- 100 Marlborough Rd
- 3001 Bennett Point Rd
- 211 Prospect Bay Dr W
- 3027 Bennett Point Rd
- 42 Prospect Bay Dr W
- 39 Prospect Bay Dr W
- 26546 Presquile Dr N
- 26333 Presquile Dr S
- 11977 Billys Point Ln
- 213 Grason Vista Dr
- 212 Brickhouse Dr
- 27047 Presquile Rd
- 106 Caspian Dr
- 151 Fawn Ln
- 152 Walters Way Unit COLUMBIA
- 0 Walters Way Unit BRAMANTE RANCH
- 128 Forest Rd
- 316 Timber Ln
- 317 Melvin Ave
