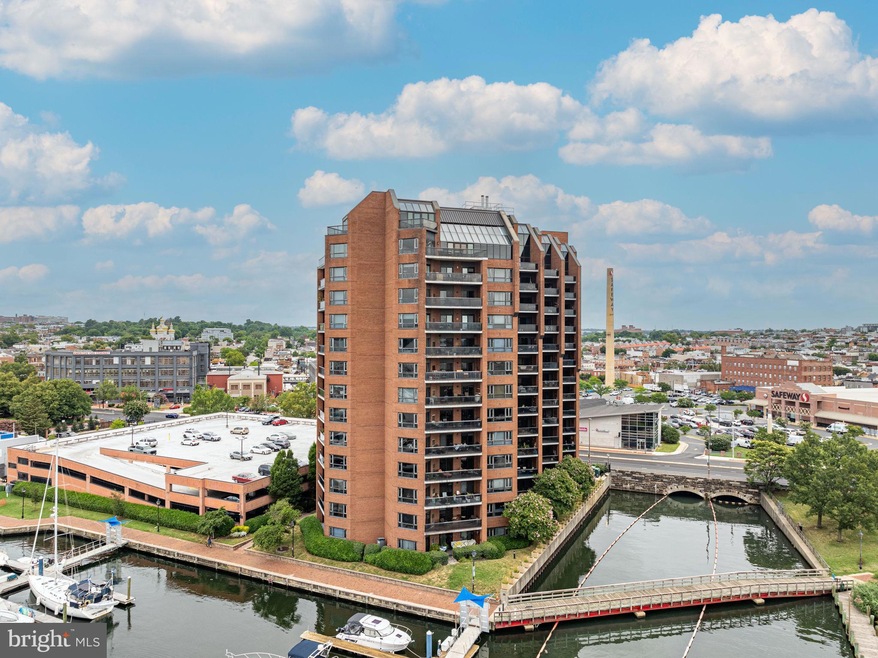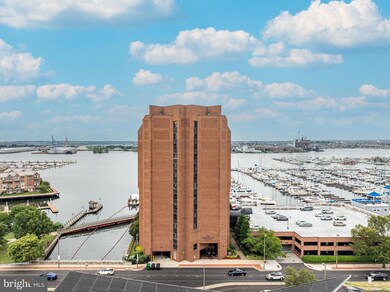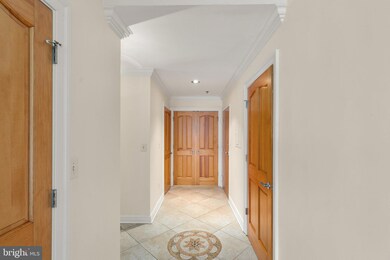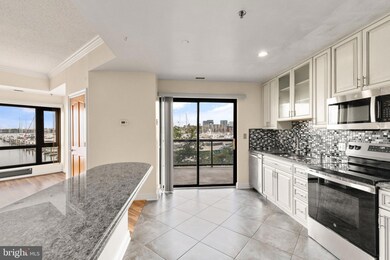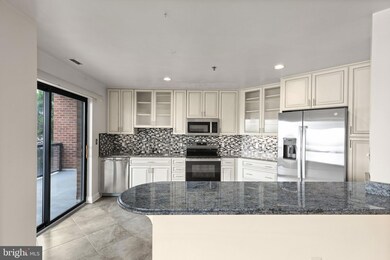
Anchorage Tower 2515 Boston St Unit 203 Baltimore, MD 21224
Canton NeighborhoodHighlights
- Water Views
- 24-Hour Security
- Gated Community
- Fitness Center
- Water Oriented
- 1-minute walk to Boston Street Pier Park
About This Home
As of August 2024Welcome to waterfront luxury living at its finest! Situated in the heart of Canton, 2515 Boston St Unit 203 offers breathtaking views of the harbor from both the bedroom and living area, providing a serene backdrop to everyday life.
Kitchen appliances are brand new, both HVAC units are approx 10 years old.
Step inside this condo to discover an updated kitchen featuring brand new appliances and a tiled entryway that flows seamlessly into the spacious living area. Ideal for both relaxation and entertainment, this home boasts a long balcony offering expansive views.
With 2 bedrooms and 2.5 bathrooms, including a primary suite with its own private bath and the second bedroom featuring an en-suite bathroom. The convenience of an elevator in the building makes access effortless, while the unit's main floor location enhances its accessibility. Added bonuses include dual zone hvac, two reserved parking spots #238 and #314 ,guest parking, fitness equiptment
Property Details
Home Type
- Condominium
Est. Annual Taxes
- $8,808
Year Built
- Built in 1987 | Remodeled in 2015
Lot Details
- Southwest Facing Home
- Extensive Hardscape
HOA Fees
- $810 Monthly HOA Fees
Parking
- 2 Car Attached Garage
- Lighted Parking
- Garage Door Opener
- Parking Space Conveys
- 2 Assigned Parking Spaces
- Secure Parking
Home Design
- Contemporary Architecture
- Brick Exterior Construction
Interior Spaces
- 1,333 Sq Ft Home
- Property has 1 Level
- Open Floorplan
- Exterior Cameras
Kitchen
- Breakfast Area or Nook
- Electric Oven or Range
- Microwave
- Dishwasher
- Upgraded Countertops
- Disposal
Bedrooms and Bathrooms
- 2 Main Level Bedrooms
- En-Suite Bathroom
Laundry
- Dryer
- Washer
Accessible Home Design
- Accessible Elevator Installed
- Doors are 32 inches wide or more
Outdoor Features
- Water Oriented
- River Nearby
- Stream or River on Lot
- Exterior Lighting
Utilities
- Central Air
- Heat Pump System
- Electric Water Heater
Listing and Financial Details
- Tax Lot 052
- Assessor Parcel Number 0301061902C052
Community Details
Overview
- Association fees include custodial services maintenance, common area maintenance, exterior building maintenance, lawn maintenance, pest control, recreation facility, reserve funds, security gate, sewer, snow removal, trash, water
- High-Rise Condominium
- Anchorage Tower Community
- Canton Subdivision
- Property Manager
Amenities
- Community Center
- Meeting Room
- Party Room
- Community Library
- Elevator
Recreation
Pet Policy
- Pets Allowed
- Pet Size Limit
Security
- 24-Hour Security
- Front Desk in Lobby
- Gated Community
- Fire Sprinkler System
Ownership History
Purchase Details
Home Financials for this Owner
Home Financials are based on the most recent Mortgage that was taken out on this home.Purchase Details
Purchase Details
Purchase Details
Map
About Anchorage Tower
Similar Homes in Baltimore, MD
Home Values in the Area
Average Home Value in this Area
Purchase History
| Date | Type | Sale Price | Title Company |
|---|---|---|---|
| Warranty Deed | $385,000 | Universal Title | |
| Interfamily Deed Transfer | -- | None Available | |
| Deed | $165,000 | -- | |
| Deed | $100,000 | -- |
Property History
| Date | Event | Price | Change | Sq Ft Price |
|---|---|---|---|---|
| 08/26/2024 08/26/24 | Sold | $385,000 | +8.5% | $289 / Sq Ft |
| 07/28/2024 07/28/24 | Pending | -- | -- | -- |
| 07/25/2024 07/25/24 | For Sale | $355,000 | -- | $266 / Sq Ft |
Tax History
| Year | Tax Paid | Tax Assessment Tax Assessment Total Assessment is a certain percentage of the fair market value that is determined by local assessors to be the total taxable value of land and additions on the property. | Land | Improvement |
|---|---|---|---|---|
| 2024 | $8,870 | $377,633 | $0 | $0 |
| 2023 | $8,808 | $373,200 | $93,300 | $279,900 |
| 2022 | $8,755 | $370,967 | $0 | $0 |
| 2021 | $8,702 | $368,733 | $0 | $0 |
| 2020 | $7,327 | $366,500 | $91,600 | $274,900 |
| 2019 | $6,973 | $346,300 | $0 | $0 |
| 2018 | $6,792 | $326,100 | $0 | $0 |
| 2017 | $6,683 | $305,900 | $0 | $0 |
| 2016 | $9,475 | $292,600 | $0 | $0 |
| 2015 | $9,475 | $279,300 | $0 | $0 |
| 2014 | $9,475 | $266,000 | $0 | $0 |
Source: Bright MLS
MLS Number: MDBA2132124
APN: 1902C-052
- 2515 Boston St Unit 201
- 1200 Anchorage View Ct
- 2639 Boston St Unit 6
- 2639 Boston St Unit 318
- 2639 Boston St Unit 203
- 2639 Boston St Unit 111
- 1221 Dockside Cir
- 2502 Hudson St
- 2510 Hudson St
- 1203 Dockside Cir
- 1021 Binney St
- 2702 Lighthouse Point E
- 2702 Lighthouse Point E
- 2515 Fait Ave
- 2718 Dillon St
- 2411 Fait Ave
- 2528 Fait Ave
- 2349 Cambridge Walk
- 811 S Lakewood Ave
- 2772 Lighthouse Point E Unit 101
