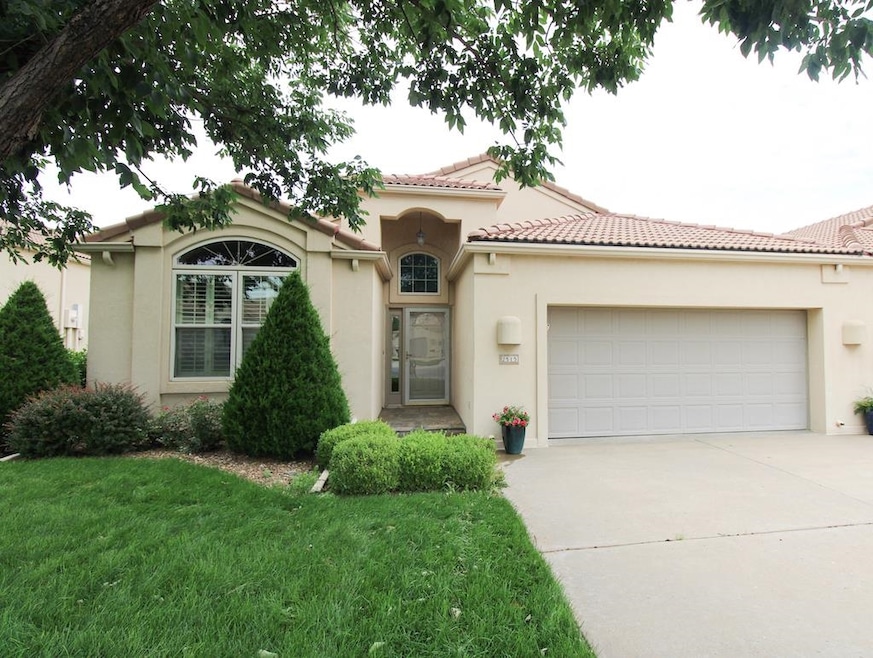
2515 Flor de Sol Salina, KS 67401
Highlights
- Covered Patio or Porch
- 2 Car Attached Garage
- Living Room
- Fireplace
- Covered Deck
- Handicap Accessible
About This Home
As of July 2025Enjoy maintenance free living in Salina's highly sought after Flor De Sol Condominium community. This custom built home has so much to offer and 3,922 square feet of finished living space. The main living space has vaulted ceilings, a gas fireplace, built-in cabinets, and custom tile throughout. Enjoy the view of the golf course from the breakfast nook in the kitchen. High end finishes in the kitchen include granite countertops, Crestwood cabinets, pantry, a wine cooler, and a gas range. Kitchen appliances all remain. The spacious primary bedroom has access to a private patio. Ensuite master bathroom features a dual vanity, tub, walk-in shower, and two walk-in closets. Even more living space in the basement with a family room, bedroom, and 3/4 bathroom. Plenty storage space in the basement as well. The Homeowner's Association covers snow removal, lawn care, private street maintenance and common areas. Brand new roof. Don't miss the opportunity for carefree living in Flor De Sol! Schedule your private showing today.
Last Agent to Sell the Property
Heidi Brown
Heritage Real Estate Advisors License #00047116 Listed on: 06/24/2025
Home Details
Home Type
- Single Family
Est. Annual Taxes
- $4,816
Year Built
- Built in 2001
Lot Details
- Wrought Iron Fence
- Irregular Lot
- Sprinkler System
HOA Fees
- $550 Monthly HOA Fees
Parking
- 2 Car Attached Garage
Home Design
- Insulated Concrete Forms
- Tile Roof
- Stucco
Interior Spaces
- 1-Story Property
- Ceiling Fan
- Fireplace
- Living Room
- Tile Flooring
- Laundry on main level
Kitchen
- Microwave
- Dishwasher
- Disposal
Bedrooms and Bathrooms
- 3 Bedrooms
Accessible Home Design
- Handicap Accessible
Outdoor Features
- Covered Deck
- Covered Patio or Porch
Schools
- Meadowlark Elementary School
- Salina Central High School
Utilities
- Forced Air Heating and Cooling System
- Heating System Uses Natural Gas
Community Details
- Association fees include exterior maintenance, insurance, lawn service, snow removal, - see remarks, gen. upkeep for common ar
- None Listed On Tax Record Subdivision
Listing and Financial Details
- Assessor Parcel Number 094-20-0-40-01-009.08-2
Ownership History
Purchase Details
Purchase Details
Similar Homes in Salina, KS
Home Values in the Area
Average Home Value in this Area
Purchase History
| Date | Type | Sale Price | Title Company |
|---|---|---|---|
| Deed | -- | Land Title | |
| Deed | -- | None Listed On Document |
Property History
| Date | Event | Price | Change | Sq Ft Price |
|---|---|---|---|---|
| 07/16/2025 07/16/25 | Sold | -- | -- | -- |
| 07/02/2025 07/02/25 | Pending | -- | -- | -- |
| 06/24/2025 06/24/25 | For Sale | $460,000 | -- | $117 / Sq Ft |
Tax History Compared to Growth
Tax History
| Year | Tax Paid | Tax Assessment Tax Assessment Total Assessment is a certain percentage of the fair market value that is determined by local assessors to be the total taxable value of land and additions on the property. | Land | Improvement |
|---|---|---|---|---|
| 2024 | $4,816 | $35,846 | $0 | $35,846 |
| 2023 | $4,816 | $36,099 | $0 | $36,099 |
| 2022 | $4,605 | $34,604 | $0 | $34,604 |
| 2021 | $4,508 | $32,833 | $0 | $32,833 |
| 2020 | $4,466 | $32,154 | $0 | $32,154 |
| 2019 | -- | $32,502 | $0 | $32,502 |
| 2018 | -- | $30,429 | $0 | $30,429 |
| 2017 | -- | $32,191 | $0 | $32,191 |
| 2016 | -- | $32,060 | $0 | $32,060 |
| 2015 | -- | $30,751 | $0 | $30,751 |
Agents Affiliated with this Home
-
H
Seller's Agent in 2025
Heidi Brown
Heritage Real Estate Advisors
-
Sadie Grant

Seller Co-Listing Agent in 2025
Sadie Grant
Heritage Real Estate Advisors
(620) 664-2407
378 Total Sales
Map
Source: South Central Kansas MLS
MLS Number: 657471
APN: 094-20-0-40-01-009.08
- 00000 Cedar Ridge Dr
- 00000 Bentgrass Dr
- B4 L3 Timber Ridge Dr
- B4 L2 Timber Ridge Dr
- B4 L1 Timber Ridge Dr
- B1 L7 Timber Ridge Dr
- B1 L6 Timber Ridge Dr
- B1 L5 Timber Ridge Dr
- 1117 Bentgrass Dr
- 00000 Valley View Dr
- 2006 Wheatland Cir
- 2009 Riverrun Pkwy
- 2016 Riverrun Pkwy
- 2024 Riverrun Pkwy
- 1619 Overlook Dr
- 2000 Wheatland Cir
- 000000 Longfield Dr
- 1620 Overlook Dr
- 1737 Overlook Dr
- 2005 Overlook Dr






