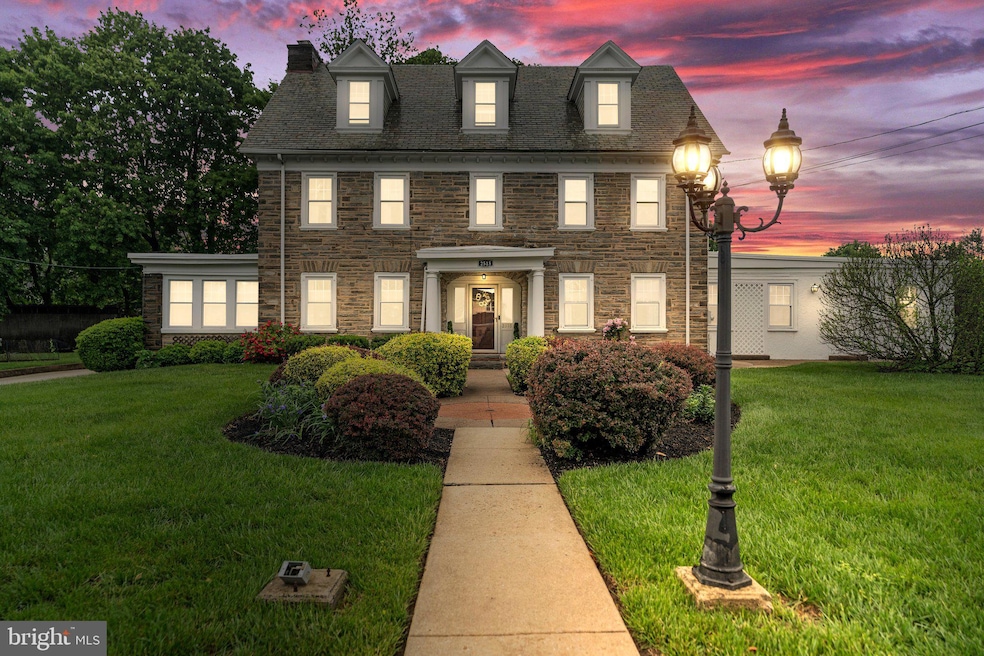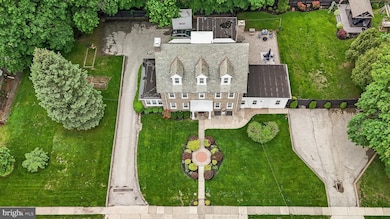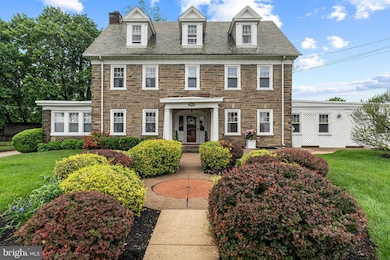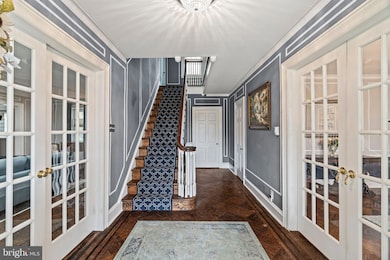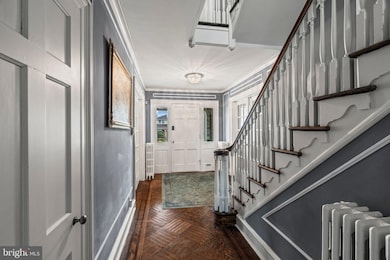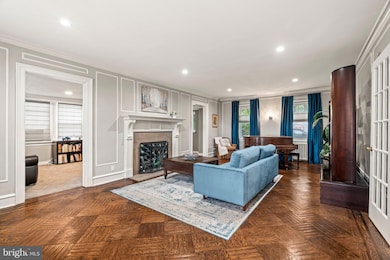
2515 Garrett Rd Drexel Hill, PA 19026
Drexel Park NeighborhoodHighlights
- 1.1 Acre Lot
- 1-minute walk to Drexel Park
- Traditional Floor Plan
- Colonial Architecture
- Private Lot
- Wood Flooring
About This Home
As of July 2025***Offer Deadline: Monday 6/2 @4pm*** Enjoy the timeless elegance of 2515 Garrett Road, Drexel Hill, PA, a stunning three-story 1920 classic center hall Colonial nestled on three expansive lots. This distinguished stone residence boasts a blend of historic charm and modern amenities, featuring original parquet wood flooring and intricate moulding. As you enter through the grand center hall, flanked by elegant French doors, you'll be captivated by the formal living area. Here, a stately fireplace, soaring high ceilings, and an adjacent office or den create an atmosphere of sophistication and comfort.
The formal dining room exudes charm with its built-in shelving and a sparkling crystal chandelier, ideal for hosting elegant gatherings. The family room, a haven of relaxation, features a wet bar, wine fridge, a convenient half bath, and access to the expansive private yard. Culinary enthusiasts will revel in the gourmet eat-in kitchen, adorned with luxurious granite counters and sleek black stainless appliances.
The second and third floors reveal five generously sized bedrooms and three tastefully updated bathrooms. The refined primary suite offers a sanctuary of modern comfort, complete with a walk-in shower, soaking tub, and dual sinks. Outside, a private landscaped yard with a paver patio provides an idyllic setting for entertainment and relaxation. The property also includes a two-car carport and zoning to return to its former use as a doctor's in-home office, enhancing its versatility. A very rare opportunity in Drexel Hill to acquire 2 additional lots offering privacy, tons of outdoor space & ample parking. With seamless access to Center City, the airport, and the Main Line, this distinguished home combines historic elegance with modern convenience.
Last Agent to Sell the Property
Compass RE License #RS149832A Listed on: 05/30/2025

Home Details
Home Type
- Single Family
Est. Annual Taxes
- $12,408
Year Built
- Built in 1920
Lot Details
- 1.1 Acre Lot
- Private Lot
- Back and Front Yard
- Additional Land
- Includes parcel 16-06-00598-00, 16-06-00599-00, 16-09-00600-00
Home Design
- Colonial Architecture
- Poured Concrete
- Stone Siding
- Concrete Perimeter Foundation
Interior Spaces
- 4,480 Sq Ft Home
- Property has 3 Levels
- Traditional Floor Plan
- Wet Bar
- Built-In Features
- Crown Molding
- 1 Fireplace
- Formal Dining Room
- Unfinished Basement
- Basement Fills Entire Space Under The House
Kitchen
- Built-In Double Oven
- Gas Oven or Range
- Cooktop
- Dishwasher
- Stainless Steel Appliances
- Kitchen Island
Flooring
- Wood
- Luxury Vinyl Plank Tile
Bedrooms and Bathrooms
- 5 Bedrooms
- En-Suite Bathroom
- Soaking Tub
Parking
- 12 Parking Spaces
- 10 Driveway Spaces
- 2 Attached Carport Spaces
Outdoor Features
- Patio
Schools
- Drexel Hill Middle School
- Upper Darby Senior High School
Utilities
- Radiator
- Hot Water Heating System
- Natural Gas Water Heater
Community Details
- No Home Owners Association
- Drexel Park Subdivision
Listing and Financial Details
- Tax Lot 070-000
- Assessor Parcel Number 16-09-00599-00, 16-09-00598-00, 16-09-00600-00
Ownership History
Purchase Details
Home Financials for this Owner
Home Financials are based on the most recent Mortgage that was taken out on this home.Purchase Details
Home Financials for this Owner
Home Financials are based on the most recent Mortgage that was taken out on this home.Purchase Details
Home Financials for this Owner
Home Financials are based on the most recent Mortgage that was taken out on this home.Purchase Details
Purchase Details
Purchase Details
Home Financials for this Owner
Home Financials are based on the most recent Mortgage that was taken out on this home.Similar Homes in the area
Home Values in the Area
Average Home Value in this Area
Purchase History
| Date | Type | Sale Price | Title Company |
|---|---|---|---|
| Deed | $675,000 | None Listed On Document | |
| Deed | $675,000 | None Listed On Document | |
| Deed | $325,000 | Philadelphia Abstract Co | |
| Deed | $191,000 | None Available | |
| Sheriffs Deed | $2,001 | None Available | |
| Interfamily Deed Transfer | -- | None Available | |
| Deed | $200,000 | Commonwealth Land Title Ins |
Mortgage History
| Date | Status | Loan Amount | Loan Type |
|---|---|---|---|
| Open | $540,000 | New Conventional | |
| Closed | $540,000 | New Conventional | |
| Previous Owner | $70,000 | Credit Line Revolving | |
| Previous Owner | $319,113 | FHA | |
| Previous Owner | $205,000 | Construction | |
| Previous Owner | $371,200 | Fannie Mae Freddie Mac | |
| Previous Owner | $74,000 | Credit Line Revolving | |
| Previous Owner | $190,000 | No Value Available |
Property History
| Date | Event | Price | Change | Sq Ft Price |
|---|---|---|---|---|
| 07/24/2025 07/24/25 | Sold | $675,000 | +8.0% | $151 / Sq Ft |
| 06/03/2025 06/03/25 | Pending | -- | -- | -- |
| 05/30/2025 05/30/25 | For Sale | $624,900 | +227.2% | $139 / Sq Ft |
| 09/27/2017 09/27/17 | Sold | $191,000 | +15.8% | $53 / Sq Ft |
| 08/15/2017 08/15/17 | Pending | -- | -- | -- |
| 06/12/2017 06/12/17 | For Sale | $165,000 | -13.6% | $46 / Sq Ft |
| 06/12/2017 06/12/17 | Off Market | $191,000 | -- | -- |
| 03/20/2017 03/20/17 | For Sale | $165,000 | 0.0% | $46 / Sq Ft |
| 03/20/2017 03/20/17 | Pending | -- | -- | -- |
| 03/07/2017 03/07/17 | For Sale | $165,000 | -- | $46 / Sq Ft |
Tax History Compared to Growth
Tax History
| Year | Tax Paid | Tax Assessment Tax Assessment Total Assessment is a certain percentage of the fair market value that is determined by local assessors to be the total taxable value of land and additions on the property. | Land | Improvement |
|---|---|---|---|---|
| 2025 | $9,664 | $228,504 | $35,000 | $193,504 |
| 2024 | $9,664 | $228,504 | $35,000 | $193,504 |
| 2023 | $14,548 | $347,270 | $35,940 | $311,330 |
| 2022 | $14,157 | $347,270 | $35,940 | $311,330 |
| 2021 | $19,089 | $347,270 | $35,940 | $311,330 |
| 2020 | $13,908 | $215,000 | $36,200 | $178,800 |
| 2019 | $13,663 | $215,000 | $36,200 | $178,800 |
| 2018 | $13,506 | $215,000 | $0 | $0 |
| 2017 | $13,155 | $215,000 | $0 | $0 |
| 2016 | $1,180 | $215,000 | $0 | $0 |
| 2015 | $1,204 | $215,000 | $0 | $0 |
| 2014 | $1,180 | $215,000 | $0 | $0 |
Agents Affiliated with this Home
-
Lavinia Smerconish

Seller's Agent in 2025
Lavinia Smerconish
Compass RE
(610) 615-5400
1 in this area
369 Total Sales
-
Laurie Murphy

Seller Co-Listing Agent in 2025
Laurie Murphy
Compass RE
(610) 322-3266
4 in this area
163 Total Sales
-
Mariel Gniewoz Weiss

Buyer's Agent in 2025
Mariel Gniewoz Weiss
Keller Williams Real Estate-Montgomeryville
(610) 310-6408
1 in this area
474 Total Sales
-
Brandi Eaton
B
Buyer Co-Listing Agent in 2025
Brandi Eaton
Keller Williams Real Estate-Montgomeryville
(215) 262-1305
1 in this area
34 Total Sales
-
D
Seller's Agent in 2017
David Sweeney
eHomeoffer Realty, Inc.
-
Lawrence Tobler

Buyer's Agent in 2017
Lawrence Tobler
All Star Realty Group LLC
(267) 716-1026
59 Total Sales
Map
Source: Bright MLS
MLS Number: PADE2091532
APN: 16-09-00599-00
- 455 Irvington Rd
- 358 Lakeview Ave
- 2433 Greenhill Rd
- 472 Gainsboro Rd
- 417 Derwyn Rd
- 462 Derwyn Rd
- 353 Kirks Ln
- 2448 Mansfield Ave
- 527 Hampshire Rd
- 2458 Eldon Ave
- 475 Harper Ave
- 157 W Plumstead Ave
- 225 Glentay Ave
- 239 Glentay Ave
- 347 Abbey Terrace
- 3429 Valley Green Dr
- 3623 Berry Ave
- 285 N Lansdowne Ave
- 243 Windermere Ave
- 607 Harper Ave
