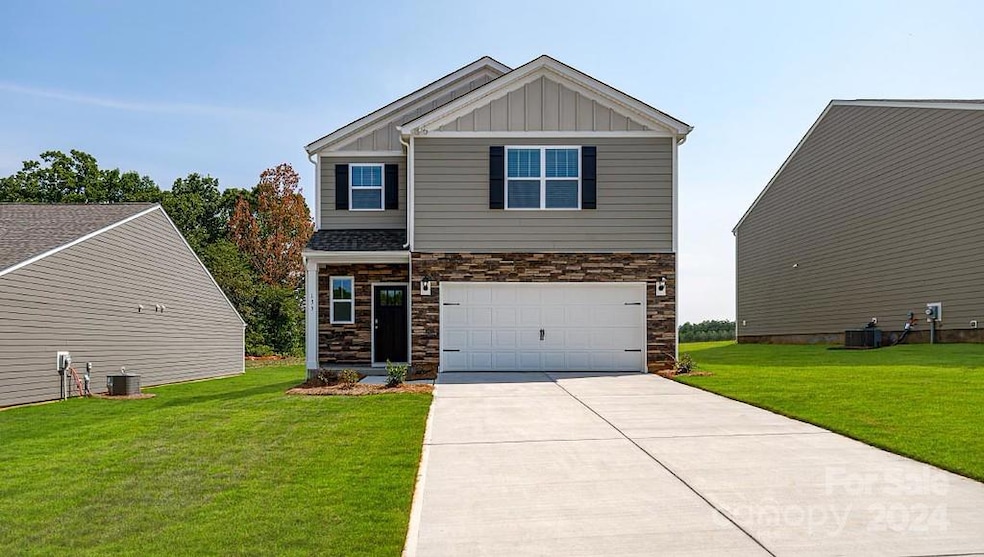
2515 Goose Fair Rd Maiden, NC 28650
Highlights
- Under Construction
- 2 Car Attached Garage
- Central Heating and Cooling System
- Maiden Middle School Rated A-
- Laundry Room
About This Home
As of September 2024The Darwin is a spacious & modern two-story home that boasts an impressive level of comfort, luxury, and style. This home offers three bedrooms, two & a half bathrooms & a two-car garage. The moment you step inside this home you will be greeted by an inviting foyer that leads you into the heart of the home. The open-concept layout connects the kitchen, dinning room, & living room, fostering a sense of unity & allows easy interaction for entertaining. The chef’s kitchen is equipped with modern appliances, ample storage space, a walk-in pantry, & a large center island. Escape upstairs to the primary suite, complete with a large bedroom space, en-suite bathroom, & walk-in closet. The additional bedrooms provide comfort & privacy & have access to a secondary bathroom. The laundry completes the second floor. With its thoughtful design, spacious layout, & modern conveniences the Darwin is the perfect home for you. Don’t miss this opportunity on this home, schedule an appointment today!
Last Agent to Sell the Property
DR Horton Inc Brokerage Email: mcwilhelm@drhorton.com License #293788 Listed on: 05/28/2024

Home Details
Home Type
- Single Family
Est. Annual Taxes
- $218
Year Built
- Built in 2024 | Under Construction
HOA Fees
- $92 Monthly HOA Fees
Parking
- 2 Car Attached Garage
Home Design
- Slab Foundation
- Vinyl Siding
- Stone Veneer
Interior Spaces
- 2-Story Property
Kitchen
- Electric Range
- Dishwasher
- Disposal
Bedrooms and Bathrooms
- 3 Bedrooms
Laundry
- Laundry Room
- Electric Dryer Hookup
Schools
- Maiden Elementary And Middle School
- Maiden High School
Utilities
- Central Heating and Cooling System
- Electric Water Heater
Community Details
- Cusick Association
- Built by DR Horton
- Villages Of Maiden Subdivision, Darwin A3 Floorplan
- Mandatory home owners association
Listing and Financial Details
- Assessor Parcel Number 364705199440
Similar Homes in Maiden, NC
Home Values in the Area
Average Home Value in this Area
Property History
| Date | Event | Price | Change | Sq Ft Price |
|---|---|---|---|---|
| 09/25/2024 09/25/24 | Sold | $299,000 | 0.0% | $171 / Sq Ft |
| 08/30/2024 08/30/24 | Pending | -- | -- | -- |
| 07/31/2024 07/31/24 | Price Changed | $299,000 | -3.2% | $171 / Sq Ft |
| 07/10/2024 07/10/24 | Price Changed | $309,000 | -1.9% | $177 / Sq Ft |
| 06/03/2024 06/03/24 | Price Changed | $315,000 | -1.3% | $180 / Sq Ft |
| 05/28/2024 05/28/24 | For Sale | $319,000 | -- | $182 / Sq Ft |
Tax History Compared to Growth
Tax History
| Year | Tax Paid | Tax Assessment Tax Assessment Total Assessment is a certain percentage of the fair market value that is determined by local assessors to be the total taxable value of land and additions on the property. | Land | Improvement |
|---|---|---|---|---|
| 2024 | $218 | $28,000 | $28,000 | $0 |
Agents Affiliated with this Home
-
Brendan Bosshart
B
Seller's Agent in 2024
Brendan Bosshart
DR Horton Inc
(704) 500-3273
45 in this area
74 Total Sales
-
Shayla Shell
S
Seller Co-Listing Agent in 2024
Shayla Shell
DR Horton Inc
(336) 276-4032
19 in this area
67 Total Sales
-
Alyssa Currier

Buyer's Agent in 2024
Alyssa Currier
Real Broker, LLC
(980) 213-9766
1 in this area
37 Total Sales
Map
Source: Canopy MLS (Canopy Realtor® Association)
MLS Number: 4145202
APN: 3647051994400000
- 1121 Foxberry Ln
- 2554 Goose Fair Rd
- 1129 Foxberry Ln
- 1135 Foxberry Ln
- 2605 Goose Fair Rd
- 2611 Goose Fair Rd
- 2617 Goose Fair Rd
- 2629 Goose Fair Rd
- 2635 Goose Fair Rd
- 2641 Goose Fair Rd
- 2650 Goose Fair Rd
- 2656 Goose Fair Rd Unit 126
- 2662 Goose Fair Rd
- 1073 Springdale Dr
- 1367 Zeb Haynes Rd
- 1365 Zeb Haynes Rd
- 1363 Zeb Haynes Rd
- 204 Brentwood Dr
- 115 Brentwood Dr
- 113 Brentwood Dr






