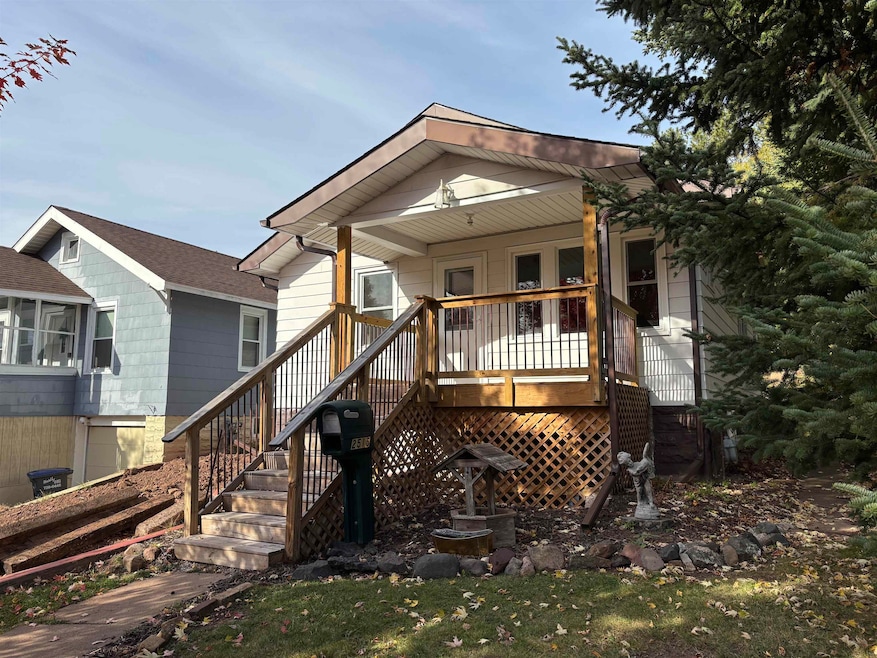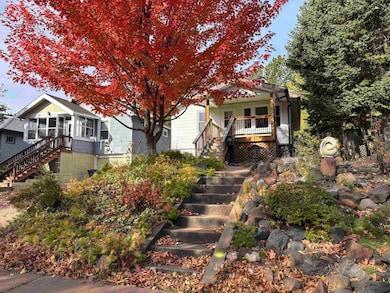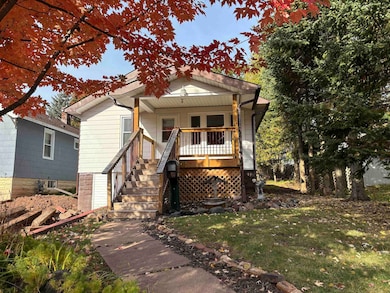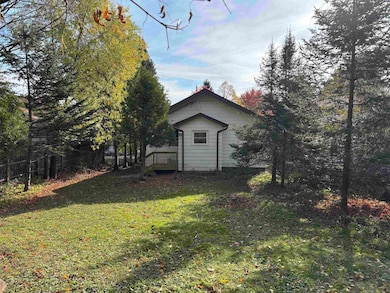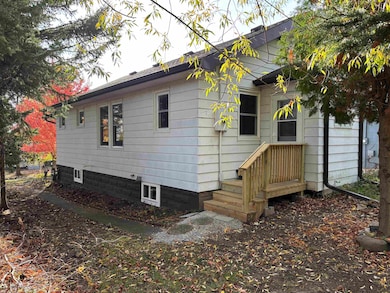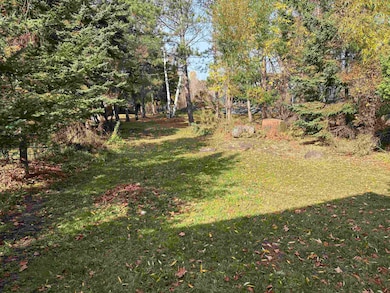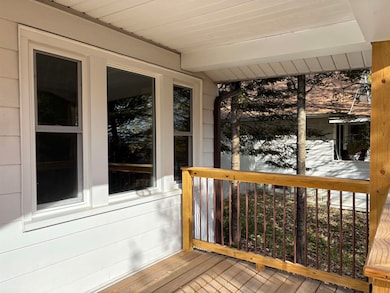2515 Jefferson St Duluth, MN 55812
Endion NeighborhoodEstimated payment $1,165/month
Highlights
- Deck
- Ranch Style House
- No HOA
- Congdon Elementary School Rated A-
- Wood Flooring
- Lower Floor Utility Room
About This Home
This Congdon Park home had significant updates in 2025. Highlights are: new kitchen including all new appliances, new bathroom, new windows & doors, new water heater, new gutters, new sewer line. The home has an appraised value of $270,000 and is being sold $90,000 below market value to income qualified homebuyer. An additional $15,000 from Greater Minnesota Housing Funds is available to buyers which would lower the price to $165,000. Home must be owner-occupied and buyer’s gross household annual income cannot exceed the following (household size in parenthesis): $56,350 (1); $64,400 (2); $72,450 (3); $80,500 (4); $86,950 (5); $93,400 (6) $99,850 (7) $106,300 (8).
Home Details
Home Type
- Single Family
Est. Annual Taxes
- $2,567
Year Built
- Built in 1923
Lot Details
- 6,098 Sq Ft Lot
- Lot Dimensions are 42.5 x 140
- Land Lease of $37
Home Design
- Ranch Style House
- Concrete Foundation
- Wood Frame Construction
- Asphalt Shingled Roof
- Vinyl Siding
Interior Spaces
- 816 Sq Ft Home
- Living Room
- Combination Kitchen and Dining Room
- Lower Floor Utility Room
- Wood Flooring
- Basement Fills Entire Space Under The House
- Property Views
Bedrooms and Bathrooms
- 2 Bedrooms
- Bathroom on Main Level
- 1 Full Bathroom
Parking
- No Garage
- Gravel Driveway
Outdoor Features
- Deck
Utilities
- Forced Air Heating System
- Heating System Uses Natural Gas
Community Details
- No Home Owners Association
Listing and Financial Details
- Assessor Parcel Number 010-2080-05370
Map
Home Values in the Area
Average Home Value in this Area
Tax History
| Year | Tax Paid | Tax Assessment Tax Assessment Total Assessment is a certain percentage of the fair market value that is determined by local assessors to be the total taxable value of land and additions on the property. | Land | Improvement |
|---|---|---|---|---|
| 2024 | $2,596 | $188,200 | $38,500 | $149,700 |
| 2023 | $2,596 | $181,200 | $38,000 | $143,200 |
| 2022 | $2,314 | $159,700 | $33,700 | $126,000 |
| 2021 | $1,786 | $132,000 | $27,600 | $104,400 |
| 2020 | $1,736 | $132,000 | $27,600 | $104,400 |
| 2019 | $1,404 | $126,300 | $25,300 | $101,000 |
| 2018 | $1,302 | $108,200 | $21,700 | $86,500 |
| 2017 | $1,304 | $108,200 | $21,700 | $86,500 |
| 2016 | $1,278 | $121,400 | $30,200 | $91,200 |
| 2015 | $1,254 | $77,800 | $8,000 | $69,800 |
| 2014 | $1,254 | $77,800 | $8,000 | $69,800 |
Property History
| Date | Event | Price | List to Sale | Price per Sq Ft | Prior Sale |
|---|---|---|---|---|---|
| 10/29/2025 10/29/25 | For Sale | $180,000 | -13.3% | $221 / Sq Ft | |
| 11/14/2024 11/14/24 | Sold | $207,500 | -1.2% | $254 / Sq Ft | View Prior Sale |
| 10/26/2024 10/26/24 | Pending | -- | -- | -- | |
| 09/16/2024 09/16/24 | For Sale | $210,000 | -- | $257 / Sq Ft |
Purchase History
| Date | Type | Sale Price | Title Company |
|---|---|---|---|
| Personal Reps Deed | $207,500 | None Listed On Document | |
| Personal Reps Deed | $207,500 | None Listed On Document |
Source: Lake Superior Area REALTORS®
MLS Number: 6122708
APN: 010208005370
- 2431 Branch St
- 2525 E 1st St
- 124 N 24th Ave E
- 2109 Jefferson St
- 2801 E 1st St
- 2701 E 2nd St
- 222 S 21st Ave E
- 2126 Water St
- xxx E 2nd St
- 2418 E 4th St
- 2100 Water St Unit 103C
- 2100 Water St Unit 205A
- 2100 Water St Unit 302A
- 3011 London Rd
- 2101 E 1st St
- 200x E 3rd St
- 2314 E 5th St
- 1910 Greysolon Rd
- 1915 E Superior St
- 1914 E 1st St
- 2535 Jefferson St Unit 2535
- 2120 London Rd
- 2032 Jefferson St
- 2417 E 3rd St
- 2417 E 3rd St
- 2417 E 3rd St
- 1928 E Superior St
- 1826 E Superior St Unit 3
- 120 Summit St
- 133 Summit St
- 100 Elizabeth St
- 1115 Elizabeth St
- 1624 E 5th St
- 1605 E 4th St Unit 2
- 239 W Arrowhead Rd
- 429 N 10th Ave E Unit 429
- 902 N 11th Ave E Unit Lower Unit
- 822 E 4th St Unit 1
- 926 E 8th St
- 711 E 2nd St Unit 1
