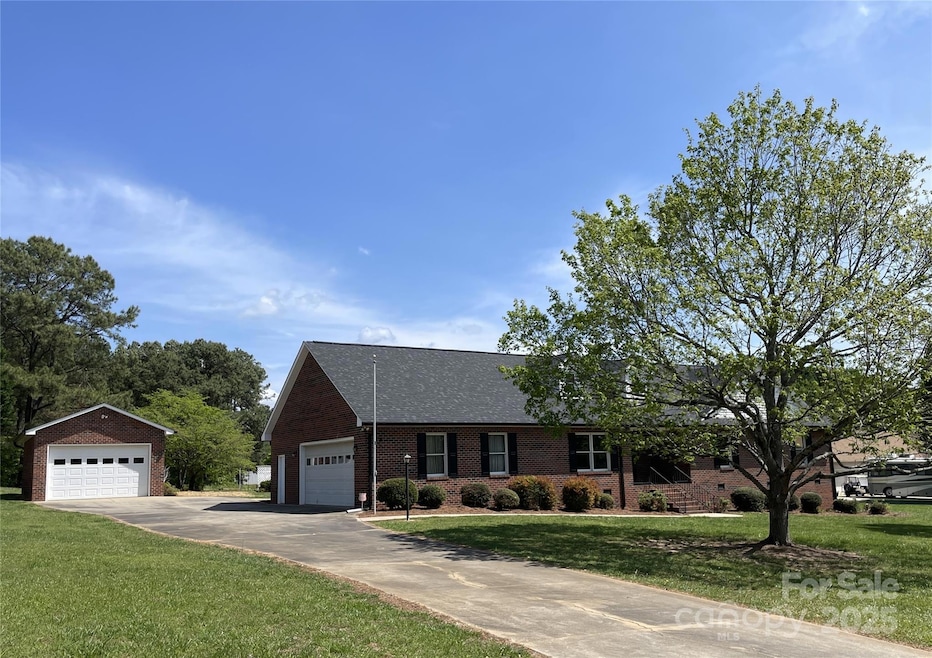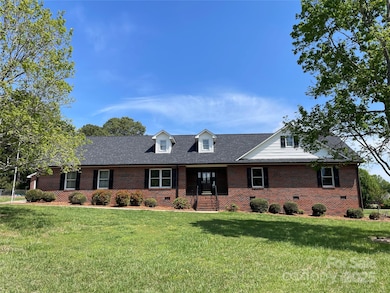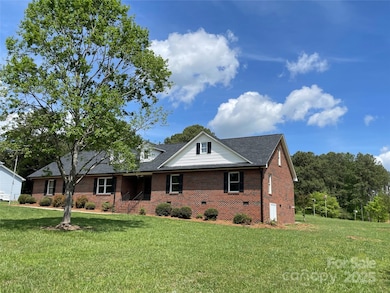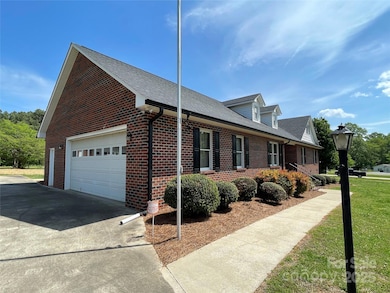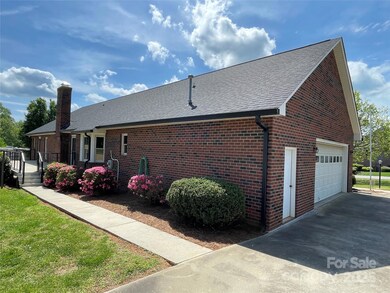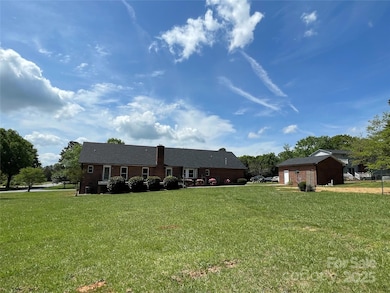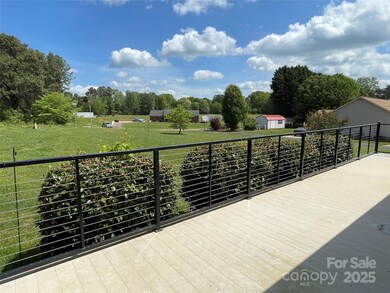2515 Myra Ln Lincolnton, NC 28092
Estimated payment $2,779/month
Highlights
- Deck
- No HOA
- 3 Car Garage
- Mud Room
- Breakfast Area or Nook
- Front Porch
About This Home
Custom built home. Full brick with vinyl gables. Recently added metal rear deck overlooking level 1.13 acres. There's a detached garage/shop with 220 service, plus an attached 2 car garage with wheelchair ramp for easy entry into the mudroom next to a combo half bath/laundry. To the right enter the updated kitchen with bay window breakfast nook, new stainless steel appliances (smooth top stove, dishwasher and microwave), and new granite counter tops. Entertain in the large formal DR with picture-frame wainscoting. Spacious family room w/masonry gas log fireplace. Enjoy the updated plank flooring throughout the living areas and vinyl flooring in laundry and baths. New granite counter tops in all 3 baths. Primary BR has walk-in closet, rear door to deck, and bath with double sink vanity. Entire interior freshly painted, including ceilings. New roof and HVAC 2021! Upstairs find a huge unfinished 2nd floor storage, plumbed for a bath, ready for future expansion. Crawl space strg, too.
Listing Agent
Howard Hanna Allen Tate Gastonia Brokerage Email: marylynne.cloninger@allentate.com License #185668 Listed on: 06/24/2025

Home Details
Home Type
- Single Family
Est. Annual Taxes
- $2,099
Year Built
- Built in 1992
Lot Details
- Property is zoned R-SF
Parking
- 3 Car Garage
Home Design
- Vinyl Siding
- Four Sided Brick Exterior Elevation
Interior Spaces
- 2,144 Sq Ft Home
- 1-Story Property
- Wired For Data
- Gas Log Fireplace
- Insulated Windows
- Mud Room
- Family Room with Fireplace
- Crawl Space
- Pull Down Stairs to Attic
Kitchen
- Breakfast Area or Nook
- Electric Range
- Microwave
- Dishwasher
Flooring
- Laminate
- Vinyl
Bedrooms and Bathrooms
- 3 Main Level Bedrooms
- Walk-In Closet
Laundry
- Laundry Room
- Washer and Electric Dryer Hookup
Home Security
- Storm Doors
- Carbon Monoxide Detectors
Outdoor Features
- Deck
- Front Porch
Schools
- G.E. Massey Elementary School
- Lincolnton Middle School
- Lincolnton High School
Utilities
- Central Air
- Vented Exhaust Fan
- Heating System Uses Natural Gas
- Septic Tank
- Cable TV Available
Community Details
- No Home Owners Association
Listing and Financial Details
- Assessor Parcel Number 52125
Map
Home Values in the Area
Average Home Value in this Area
Tax History
| Year | Tax Paid | Tax Assessment Tax Assessment Total Assessment is a certain percentage of the fair market value that is determined by local assessors to be the total taxable value of land and additions on the property. | Land | Improvement |
|---|---|---|---|---|
| 2025 | $2,099 | $313,992 | $36,495 | $277,497 |
| 2024 | $2,079 | $313,992 | $36,495 | $277,497 |
| 2023 | $2,074 | $313,992 | $36,495 | $277,497 |
| 2022 | $1,790 | $225,193 | $29,396 | $195,797 |
| 2021 | $1,790 | $225,193 | $29,396 | $195,797 |
| 2020 | $1,630 | $225,193 | $29,396 | $195,797 |
| 2019 | $1,585 | $225,193 | $29,396 | $195,797 |
| 2018 | $1,567 | $204,747 | $27,912 | $176,835 |
| 2017 | $1,456 | $204,747 | $27,912 | $176,835 |
| 2016 | $1,456 | $204,747 | $27,912 | $176,835 |
| 2015 | $1,512 | $204,747 | $27,912 | $176,835 |
| 2014 | $1,593 | $218,705 | $29,934 | $188,771 |
Property History
| Date | Event | Price | List to Sale | Price per Sq Ft |
|---|---|---|---|---|
| 06/24/2025 06/24/25 | For Sale | $495,000 | -- | $231 / Sq Ft |
Purchase History
| Date | Type | Sale Price | Title Company |
|---|---|---|---|
| Warranty Deed | -- | None Listed On Document | |
| Interfamily Deed Transfer | -- | None Available | |
| Interfamily Deed Transfer | -- | None Available |
Source: Canopy MLS (Canopy Realtor® Association)
MLS Number: 4274497
APN: 52125
- 2384 Abby Ave
- 2546 N Carolina Highway 150
- 2984 N Carolina 27
- 370 Sherrill Farm Rd
- 741 Sunridge Dr
- 312 Shady Ln
- 000 Curveview Rd
- 2815 Highland Dr
- 1818 Maple Ln
- 2125 Boggs St
- 00 Turner St
- 2109 Boggs St
- 115 Turner St
- 401 Little St
- 1681 Woolie Rd
- 1335 Huckleberry Dr
- 1471 Arden Dr
- 575 Hill Rd
- 2202 Carpenter Farms Dr
- 2206 Carpenter Farms Dr
- 128 Salem Church Rd
- 387 Salem Church Rd
- 2203 Keener Rd
- 101 Palisades Dr
- 1640 Breezy Trail
- 149 Camp Creek Rd Unit 101
- 171 Donaldson Dr
- 722 E Pine St
- 101 Arbor Run Dr
- 135 Hillcrest Dr
- 416 W Pine St
- 1159 Camp Creek Rd
- 495 S Government St
- 206 Lake Sylvia Rd
- 1735 River Rd
- 1745 River Rd
- 3106 Brady Hoffman Rd
- 3288 Anderson Mountain Rd
- 2279 Fulton Trail
- 546 Osprey Creek Cir
