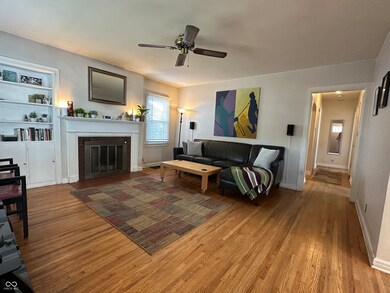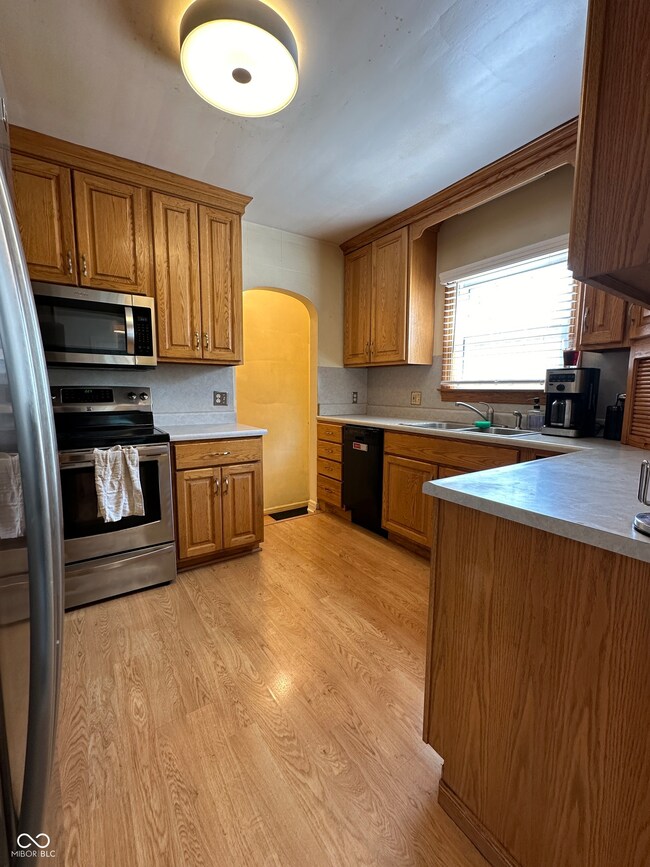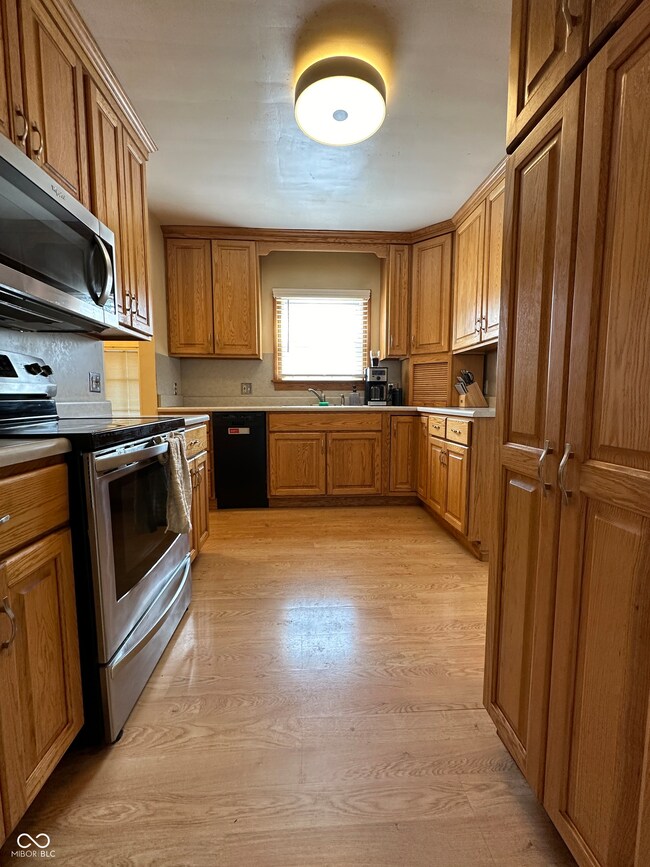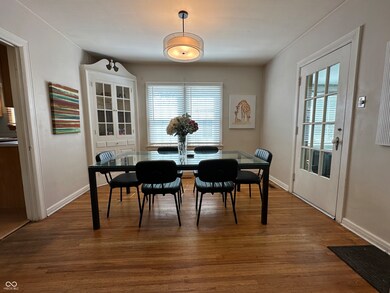
2515 N 10th St Terre Haute, IN 47804
Collett Park NeighborhoodHighlights
- Wood Flooring
- Formal Dining Room
- Bungalow
- No HOA
- 2 Car Detached Garage
- 1-Story Property
About This Home
As of October 2024Welcome to this quaint and charming 2-bedroom, 1-bath home located in the highly sought-after Collett Park area. This delightful residence boasts beautiful hardwood floors throughout, a formal dining room perfect for entertaining, and a cozy sunroom filled with natural light. The home features a fenced yard, ideal for outdoor activities and relaxation, and a 2-car detached garage providing ample storage and parking. The full basement offers additional space for storage or potential living area expansion. Enjoy the warmth and ambiance of the fireplace with gas logs in the inviting living room. The bathroom has been tastefully updated in 2021, adding a modern touch to this classic home. Don't miss the opportunity to own this idyllic property in a prime location. Schedule your showing today and experience the charm and comfort of this lovely home!
Last Agent to Sell the Property
Key Realty Indiana Brokerage Email: cmillercb@gmail.com License #RB14042821 Listed on: 09/11/2024

Home Details
Home Type
- Single Family
Est. Annual Taxes
- $1,140
Year Built
- Built in 1940
Lot Details
- 5,227 Sq Ft Lot
- Additional Parcels
Parking
- 2 Car Detached Garage
Home Design
- Bungalow
- Block Foundation
- Vinyl Siding
Interior Spaces
- 1,200 Sq Ft Home
- 1-Story Property
- Vinyl Clad Windows
- Living Room with Fireplace
- Formal Dining Room
- Basement
Kitchen
- Electric Oven
- Electric Cooktop
- Microwave
- Dishwasher
- Disposal
Flooring
- Wood
- Laminate
Bedrooms and Bathrooms
- 2 Bedrooms
- 1 Full Bathroom
Laundry
- Dryer
- Washer
Schools
- Vigo Virtual School Academy Middle School
Utilities
- Forced Air Heating System
- Heating System Uses Gas
- Electric Water Heater
Community Details
- No Home Owners Association
- Collett Park Subdivision
Listing and Financial Details
- Legal Lot and Block 144 / 308
- Assessor Parcel Number 840610308007000002
- Seller Concessions Not Offered
Ownership History
Purchase Details
Home Financials for this Owner
Home Financials are based on the most recent Mortgage that was taken out on this home.Purchase Details
Home Financials for this Owner
Home Financials are based on the most recent Mortgage that was taken out on this home.Similar Homes in Terre Haute, IN
Home Values in the Area
Average Home Value in this Area
Purchase History
| Date | Type | Sale Price | Title Company |
|---|---|---|---|
| Deed | $150,000 | Aames Title & Closing Llc | |
| Trustee Deed | -- | -- |
Mortgage History
| Date | Status | Loan Amount | Loan Type |
|---|---|---|---|
| Previous Owner | $66,010 | FHA |
Property History
| Date | Event | Price | Change | Sq Ft Price |
|---|---|---|---|---|
| 10/18/2024 10/18/24 | Sold | $150,000 | 0.0% | $125 / Sq Ft |
| 09/17/2024 09/17/24 | Pending | -- | -- | -- |
| 09/11/2024 09/11/24 | For Sale | $150,000 | -- | $125 / Sq Ft |
Tax History Compared to Growth
Tax History
| Year | Tax Paid | Tax Assessment Tax Assessment Total Assessment is a certain percentage of the fair market value that is determined by local assessors to be the total taxable value of land and additions on the property. | Land | Improvement |
|---|---|---|---|---|
| 2024 | $710 | $112,800 | $18,700 | $94,100 |
| 2023 | $1,141 | $108,200 | $18,700 | $89,500 |
| 2022 | $1,054 | $100,100 | $18,700 | $81,400 |
| 2021 | $971 | $92,600 | $18,300 | $74,300 |
| 2020 | $953 | $90,900 | $18,000 | $72,900 |
| 2019 | $933 | $89,200 | $17,600 | $71,600 |
| 2018 | $1,317 | $87,800 | $17,000 | $70,800 |
| 2017 | $884 | $88,400 | $19,200 | $69,200 |
| 2016 | $884 | $88,400 | $19,200 | $69,200 |
| 2014 | $860 | $86,000 | $19,000 | $67,000 |
| 2013 | $860 | $84,300 | $18,700 | $65,600 |
Agents Affiliated with this Home
-
Cozette Miller

Seller's Agent in 2024
Cozette Miller
Key Realty Indiana
(812) 239-4294
2 in this area
59 Total Sales
-
Non-BLC Member
N
Buyer's Agent in 2024
Non-BLC Member
MIBOR REALTOR® Association
(317) 956-1912
-
I
Buyer's Agent in 2024
IUO Non-BLC Member
Non-BLC Office
Map
Source: MIBOR Broker Listing Cooperative®
MLS Number: 22001198
APN: 84-06-10-308-007.000-002
- 2436 N 11th St
- 2545 N 8th St
- 2410 Garfield Ave
- 700 Delaware Ave
- 2220 N 11th St
- 2342 N 7th St
- 2843 Garfield Ave
- 2107 N 11th St
- 2222-2250 N 13th St
- 2201-2207-2211 N 14th St
- 2120 N 14th St
- 2720 N 7th St
- 2718 N 7th St
- 2710 N 7th St
- 2710 N 6th St
- 2804 N 6th St
- 2500 N 15th St
- 2537 N 15th St
- 1165 Lafayette Ave
- 2803 N 4th St






