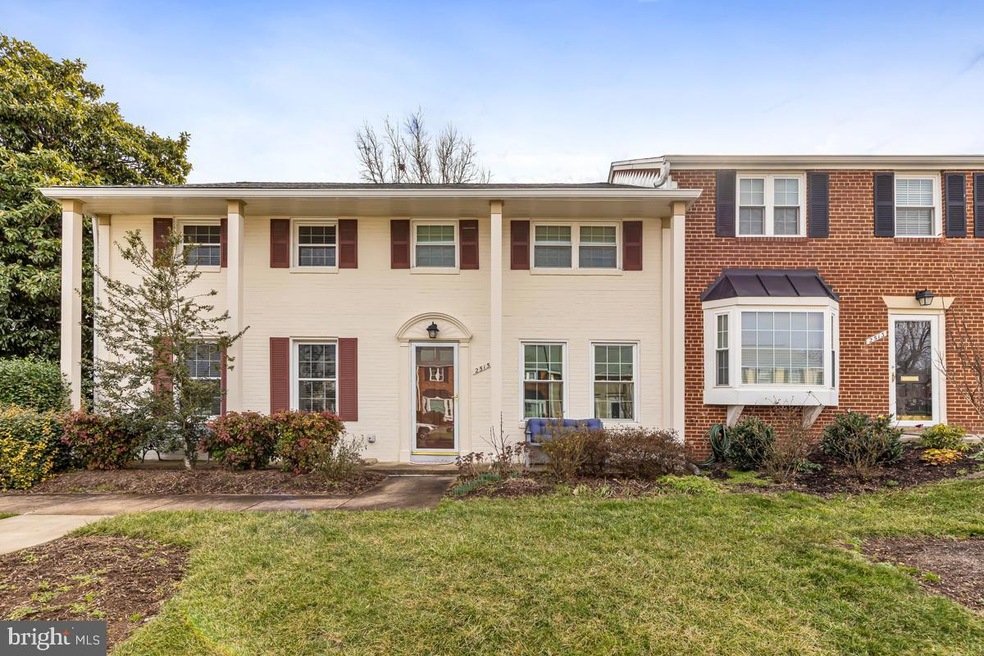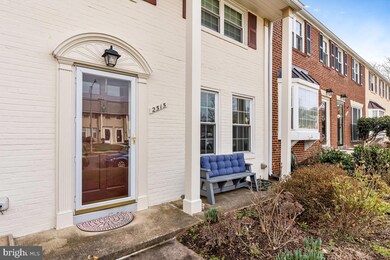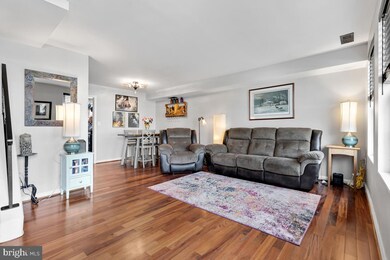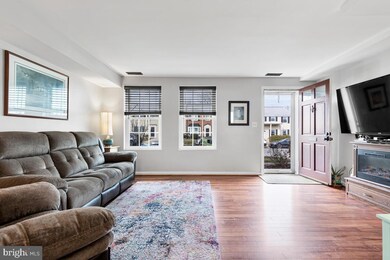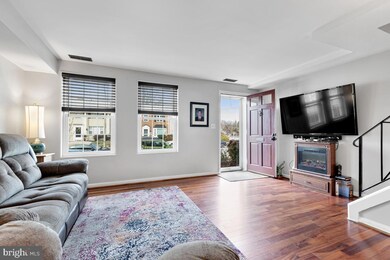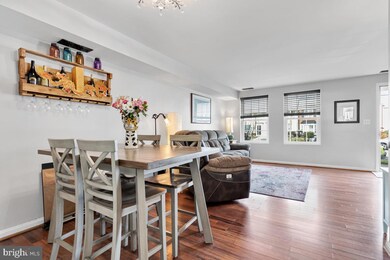
2515 N Dearing St Alexandria, VA 22302
Fairlington NeighborhoodHighlights
- Colonial Architecture
- Jogging Path
- Forced Air Heating and Cooling System
About This Home
As of March 2023Lovely 2-level 3 bed, 1.5 bath townhome in Fairlington Towne is now available! This charming & rare home features hardwood floors throughout, large windows, and a new paved patio. The main level includes a living room/dining room, powder room, kitchen and a full size washer and dryer. The beautiful and fully-equipped kitchen offers stainless steel appliances, granite countertops, gas cooking, storage and a pop out plant window to welcome sunlight & look out the back. On the upper floor you will find 3 bedrooms and a full bathroom with multiple areas for storage. Take advantage of the back patio and large common grass area and use it to grill out and entertain guests. Prime location - conveniently located near countless shopping and dining options in Shirlington. Steps from the metro bus express route to the Pentagon. Transportation also made simple with easy street parking and access to 395. Just 3 miles from Old Town!
Last Agent to Sell the Property
Compass License #sp98368959 Listed on: 02/09/2023

Townhouse Details
Home Type
- Townhome
Est. Annual Taxes
- $4,906
Year Built
- Built in 1954
HOA Fees
- $399 Monthly HOA Fees
Home Design
- Colonial Architecture
- Brick Exterior Construction
Interior Spaces
- 835 Sq Ft Home
- Property has 1 Level
Bedrooms and Bathrooms
- 3 Main Level Bedrooms
Utilities
- Forced Air Heating and Cooling System
- Natural Gas Water Heater
Listing and Financial Details
- Assessor Parcel Number 50344870
Community Details
Overview
- Association fees include common area maintenance, exterior building maintenance, insurance, lawn maintenance, management, reserve funds, snow removal, trash
- Fairlington Towne Community
- Fairlington Towne Subdivision
Amenities
- Common Area
Recreation
- Jogging Path
Pet Policy
- Pets allowed on a case-by-case basis
Ownership History
Purchase Details
Home Financials for this Owner
Home Financials are based on the most recent Mortgage that was taken out on this home.Purchase Details
Home Financials for this Owner
Home Financials are based on the most recent Mortgage that was taken out on this home.Purchase Details
Home Financials for this Owner
Home Financials are based on the most recent Mortgage that was taken out on this home.Similar Homes in the area
Home Values in the Area
Average Home Value in this Area
Purchase History
| Date | Type | Sale Price | Title Company |
|---|---|---|---|
| Warranty Deed | $402,500 | Attorney | |
| Warranty Deed | $390,000 | Mbh Settlement Group Lc | |
| Warranty Deed | $379,990 | -- |
Mortgage History
| Date | Status | Loan Amount | Loan Type |
|---|---|---|---|
| Open | $280,355 | New Conventional | |
| Closed | $281,750 | New Conventional | |
| Previous Owner | $351,000 | Adjustable Rate Mortgage/ARM | |
| Previous Owner | $15,000 | Stand Alone Second | |
| Previous Owner | $339,900 | New Conventional |
Property History
| Date | Event | Price | Change | Sq Ft Price |
|---|---|---|---|---|
| 03/30/2023 03/30/23 | Sold | $495,000 | +1.0% | $593 / Sq Ft |
| 02/27/2023 02/27/23 | Pending | -- | -- | -- |
| 02/09/2023 02/09/23 | For Sale | $489,900 | +21.7% | $587 / Sq Ft |
| 02/21/2019 02/21/19 | Sold | $402,500 | +0.7% | $482 / Sq Ft |
| 01/19/2019 01/19/19 | Pending | -- | -- | -- |
| 01/17/2019 01/17/19 | For Sale | $399,900 | +2.5% | $479 / Sq Ft |
| 04/13/2017 04/13/17 | Sold | $390,000 | 0.0% | $388 / Sq Ft |
| 03/12/2017 03/12/17 | Pending | -- | -- | -- |
| 03/09/2017 03/09/17 | For Sale | $389,900 | -- | $388 / Sq Ft |
Tax History Compared to Growth
Tax History
| Year | Tax Paid | Tax Assessment Tax Assessment Total Assessment is a certain percentage of the fair market value that is determined by local assessors to be the total taxable value of land and additions on the property. | Land | Improvement |
|---|---|---|---|---|
| 2025 | $5,426 | $498,443 | $166,299 | $332,144 |
| 2024 | $5,426 | $470,230 | $156,886 | $313,344 |
| 2023 | $5,220 | $470,230 | $156,886 | $313,344 |
| 2022 | $5,220 | $470,230 | $156,886 | $313,344 |
| 2021 | $4,947 | $445,715 | $148,707 | $297,008 |
| 2020 | $4,603 | $416,557 | $138,979 | $277,578 |
| 2019 | $4,420 | $391,132 | $130,496 | $260,636 |
| 2018 | $4,333 | $383,463 | $127,937 | $255,526 |
| 2017 | $4,207 | $372,294 | $124,211 | $248,083 |
| 2016 | $3,995 | $372,294 | $124,211 | $248,083 |
| 2015 | $3,883 | $372,294 | $124,211 | $248,083 |
| 2014 | $3,698 | $354,566 | $118,296 | $236,270 |
Agents Affiliated with this Home
-
Margaret Babbington

Seller's Agent in 2023
Margaret Babbington
Compass
(202) 270-7462
5 in this area
529 Total Sales
-
Jeff Chreky

Seller Co-Listing Agent in 2023
Jeff Chreky
Compass
(202) 386-6330
4 in this area
213 Total Sales
-
Zack London
Z
Buyer's Agent in 2023
Zack London
Compass
(703) 307-8802
2 in this area
29 Total Sales
-
Courtney DeVries

Seller's Agent in 2019
Courtney DeVries
McEnearney Associates
(703) 795-8311
17 Total Sales
-
J
Seller's Agent in 2017
Julie Hall
Weichert Corporate
Map
Source: Bright MLS
MLS Number: VAAX2020302
APN: 021.04-0A-018
- 3614 S Taylor St
- 4310 36th St S
- 3432 S Wakefield St Unit B1
- 3446 S Utah St Unit B
- 3414 S Utah St Unit B
- 4519 34th St S
- 3337 S Wakefield St Unit B
- 3501 S Stafford St Unit A1
- 3327 S Stafford St Unit 426
- 2500 N Van Dorn St Unit 1002
- 2500 N Van Dorn St Unit 1520
- 2500 N Van Dorn St Unit 517
- 2500 N Van Dorn St Unit 406
- 2500 N Van Dorn St Unit 1409
- 2500 N Van Dorn St Unit 1226
- 2500 N Van Dorn St Unit 1518
- 2500 N Van Dorn St Unit 415
- 2500 N Van Dorn St Unit 912
- 3222 S Utah St
- 4821 31st St S Unit B1
