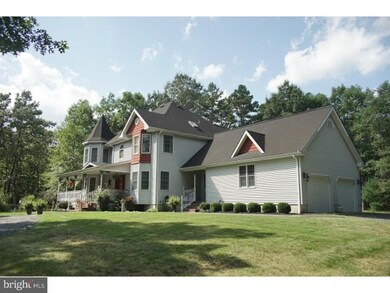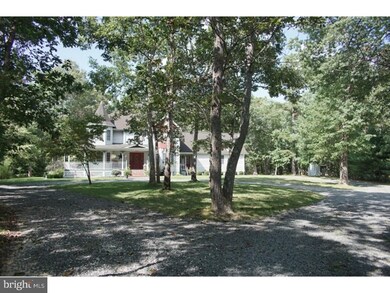
2515 N Firelane Rd Southampton, NJ 08088
Estimated Value: $632,000 - $967,000
Highlights
- 15.09 Acre Lot
- Wooded Lot
- Victorian Architecture
- Shawnee High School Rated A-
- Wood Flooring
- Attic
About This Home
As of April 2017Gorgeous & Serene 2 Story Custom Built Victorian with circular driveway is located on 15.9 Acres of privacy with a Great Covered Front Porch to sit, relax and enjoy natures finest. This model like home is absolutely in move-in condition. Home features a beautiful Gourmet Kitchen with all the bells and whistles - Stainless Steel Appliances, Granite Counter tops, Breakfast Island and stone flooring. There are beautiful new wood floors throughout this magnificent home with nice warm tones and you will certainly appreciate the Custom wood work. Enjoy those cozy nights by the classic wood stove insert Fireplace in the Living Room. Sliding doors lead out to screened porch as well as the mud/laundry room w/ stone flooring. The Master Suite includes a Grand Master Bathroom that will make you feel that you are at an exclusive resort. There are ceiling fans with light fixtures in most rooms and a security system for peace of mind. The Full Poured concrete Basement with French drains has plenty of storage space and room for you to create your own special usage plus stairs into the 2 Car Garage. You will enjoy the Screened-in rear Porch and paved Patio, in back yard with a storage shed for extra storage. This magnificent home has so much to offer, you will not want to miss out on this.
Last Agent to Sell the Property
Alloway Associates Inc License #7862070 Listed on: 04/21/2016
Last Buyer's Agent
Nancy Kowalik
Your Home Sold Guaranteed, Nancy Kowalik Group
Home Details
Home Type
- Single Family
Est. Annual Taxes
- $10,215
Year Built
- Built in 1990
Lot Details
- 15.09 Acre Lot
- Wooded Lot
- Property is in good condition
- Property is zoned FB
Parking
- 2 Car Attached Garage
- 3 Open Parking Spaces
Home Design
- Victorian Architecture
- Brick Exterior Construction
- Pitched Roof
- Vinyl Siding
- Concrete Perimeter Foundation
Interior Spaces
- 2,480 Sq Ft Home
- Property has 2 Levels
- Ceiling Fan
- Skylights
- Marble Fireplace
- Brick Fireplace
- Bay Window
- Family Room
- Living Room
- Dining Room
- Unfinished Basement
- Basement Fills Entire Space Under The House
- Home Security System
- Attic
Kitchen
- Eat-In Kitchen
- Kitchen Island
Flooring
- Wood
- Stone
- Tile or Brick
Bedrooms and Bathrooms
- 4 Bedrooms
- En-Suite Primary Bedroom
- En-Suite Bathroom
- Walk-in Shower
Laundry
- Laundry Room
- Laundry on main level
Outdoor Features
- Shed
Schools
- Seneca High School
Utilities
- Central Air
- Heating System Uses Oil
- Hot Water Heating System
- 200+ Amp Service
- Well
- Oil Water Heater
- On Site Septic
Community Details
- No Home Owners Association
- Custom Home
Listing and Financial Details
- Tax Lot 00001 02
- Assessor Parcel Number 33-03801-00001 02
Ownership History
Purchase Details
Home Financials for this Owner
Home Financials are based on the most recent Mortgage that was taken out on this home.Purchase Details
Home Financials for this Owner
Home Financials are based on the most recent Mortgage that was taken out on this home.Purchase Details
Home Financials for this Owner
Home Financials are based on the most recent Mortgage that was taken out on this home.Purchase Details
Home Financials for this Owner
Home Financials are based on the most recent Mortgage that was taken out on this home.Purchase Details
Similar Homes in the area
Home Values in the Area
Average Home Value in this Area
Purchase History
| Date | Buyer | Sale Price | Title Company |
|---|---|---|---|
| Falcone Thomas A | -- | National Integrity | |
| Mcevoy Krist A | $535,000 | Midlantic Title | |
| Lentini Teresa M | -- | American Home Title Agency I | |
| Dicroce Teresa M | $510,000 | American Home Title Agency I | |
| Welch Charles R | -- | -- |
Mortgage History
| Date | Status | Borrower | Loan Amount |
|---|---|---|---|
| Open | Falcone Thomas A | $630,000 | |
| Previous Owner | Falcone Krista M | $60,000 | |
| Previous Owner | Falcone Krista M | $412,000 | |
| Previous Owner | Mcevoy Krist A | $424,000 | |
| Previous Owner | Lentini Teresa M | $381,582 | |
| Previous Owner | Lentini Teresa M | $417,000 | |
| Previous Owner | Dicroce Teresa M | $408,000 | |
| Previous Owner | Welch Judy D | $5,000 | |
| Previous Owner | Welch Judy D | $90,000 |
Property History
| Date | Event | Price | Change | Sq Ft Price |
|---|---|---|---|---|
| 04/12/2017 04/12/17 | Sold | $535,000 | -2.7% | $216 / Sq Ft |
| 01/24/2017 01/24/17 | Pending | -- | -- | -- |
| 04/21/2016 04/21/16 | For Sale | $549,900 | -- | $222 / Sq Ft |
Tax History Compared to Growth
Tax History
| Year | Tax Paid | Tax Assessment Tax Assessment Total Assessment is a certain percentage of the fair market value that is determined by local assessors to be the total taxable value of land and additions on the property. | Land | Improvement |
|---|---|---|---|---|
| 2024 | $11,793 | $371,200 | $145,100 | $226,100 |
| 2023 | $11,793 | $371,200 | $145,100 | $226,100 |
| 2022 | $11,377 | $371,200 | $145,100 | $226,100 |
| 2021 | $11,129 | $371,200 | $145,100 | $226,100 |
| 2020 | $10,884 | $371,200 | $145,100 | $226,100 |
| 2019 | $10,650 | $371,200 | $145,100 | $226,100 |
| 2018 | $10,401 | $371,200 | $145,100 | $226,100 |
| 2017 | $10,438 | $371,200 | $145,100 | $226,100 |
| 2016 | $10,215 | $371,200 | $145,100 | $226,100 |
| 2015 | $9,892 | $371,200 | $145,100 | $226,100 |
| 2014 | $9,544 | $371,200 | $145,100 | $226,100 |
Agents Affiliated with this Home
-
Donald Piper
D
Seller's Agent in 2017
Donald Piper
Alloway Associates Inc
(609) 923-0767
62 Total Sales
-

Buyer's Agent in 2017
Nancy Kowalik
Your Home Sold Guaranteed, Nancy Kowalik Group
(856) 478-3122
559 Total Sales
Map
Source: Bright MLS
MLS Number: 1002419850
APN: 33-03801-0000-00001-02
- 108 Valerie Way
- 409 Kaila Ct
- 5 Pea Patch Rd
- 0 Sooy Place Rd Rear
- 145 Sooy Place Rd
- 24 Delaware Trail
- 0 Indiana Trail
- 502 N Carolina Trail
- 510 W Virginia Rd
- 3 Forest Rd
- 206 Burrs Mill Rd
- 404 Kentucky Trail
- 420 Tennessee Trail
- 309 California Trail
- 419 Tennessee Trail
- 10 Stevens Ln
- 210 Montana Trail
- 501 Connecticut Rd
- 57 Cranberry Run
- 25 Blueberry Run
- 2515 N Firelane Rd
- 2505 N Firelane Rd
- 2525 N Firelane Rd
- 3 Tranquility Ct
- 1 Tranquility Ct
- 7 Tranquility Ct
- 10 Tranquility Ct
- 9 Tranquility Ct
- 13 Tranquility Ct
- 16 Tranquility Ct
- 15 Tranquility Ct
- 2466 S Firelane Rd
- 20 Tranquility Ct
- 1 Serenity Ct
- 2464 S Firelane Rd
- 3 Serenity Ct
- 22 Tranquility Ct
- 2555 N Firelane Rd
- 19 Tranquility Ct
- 2453 N Firelane Rd






