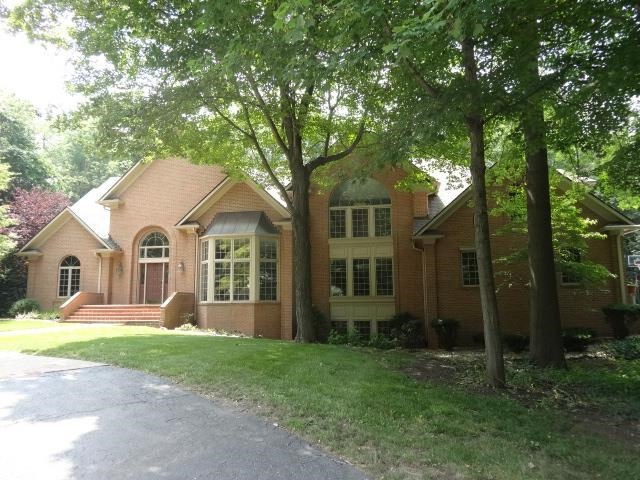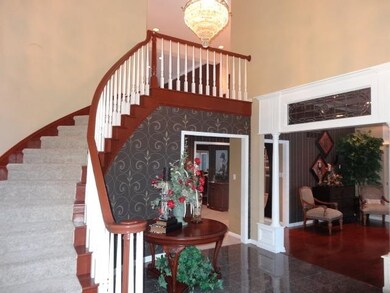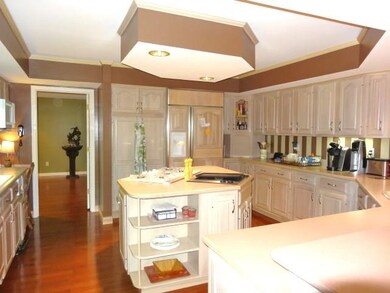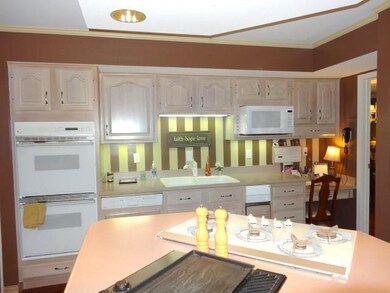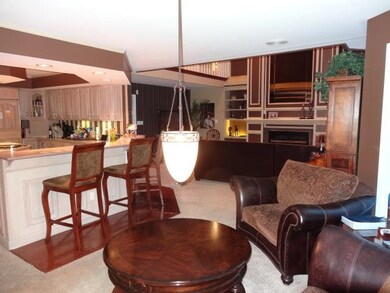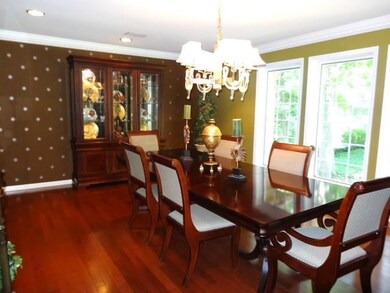2515 N Lommel Ln Marion, IN 46952
Shady Hills NeighborhoodEstimated Value: $678,000 - $918,000
Highlights
- Spa
- Living Room with Fireplace
- Cathedral Ceiling
- 1.96 Acre Lot
- Partially Wooded Lot
- Wood Flooring
About This Home
As of December 2014Stunning wooded, private setting in this Shady Hills home. Beautiful 2 story entry with Marble floors and curved staircase, gorgeous living room and dining room flanked by columns and wall of windows, 2 story family room with floor to ceiling and built ins, large chefs kitchen with island and views to the wooded back yard, heated sunroom, main level owners suite with 2 closets, Jacuzzi tub, walk in shower and French doors to deck & hot tub, 2nd floor features 4 bedrooms, 3 with private baths. Enjoy the Ultimate basement with family room, wall to wall wood built-ins, wet bar, gaming area and private theater room. Exterior has 37X14 deck, circle drive, heated sidewalk & 4 car garage. Other features include dual zoned heating/cooling, security system, water softener with filtrations and exterior irrigation.
Home Details
Home Type
- Single Family
Est. Annual Taxes
- $3,104
Year Built
- Built in 1994
Lot Details
- 1.96 Acre Lot
- Lot Dimensions are 190 x 450
- Landscaped
- Lot Has A Rolling Slope
- Partially Wooded Lot
Home Design
- Brick Exterior Construction
- Poured Concrete
- Asphalt Roof
Interior Spaces
- 2-Story Property
- Wet Bar
- Built-in Bookshelves
- Built-In Features
- Bar
- Chair Railings
- Woodwork
- Crown Molding
- Tray Ceiling
- Cathedral Ceiling
- Ceiling Fan
- Double Pane Windows
- Insulated Windows
- Entrance Foyer
- Living Room with Fireplace
- 2 Fireplaces
- Wood Flooring
- Electric Dryer Hookup
Kitchen
- Breakfast Bar
- Electric Oven or Range
- Kitchen Island
- Laminate Countertops
- Utility Sink
- Disposal
Bedrooms and Bathrooms
- 5 Bedrooms
- Split Bedroom Floorplan
- En-Suite Primary Bedroom
- Walk-In Closet
- Whirlpool Bathtub
- Garden Bath
Finished Basement
- Basement Fills Entire Space Under The House
- Fireplace in Basement
- 1 Bathroom in Basement
- Natural lighting in basement
Home Security
- Home Security System
- Intercom
- Fire and Smoke Detector
Parking
- 4 Car Attached Garage
- Garage Door Opener
Utilities
- Multiple cooling system units
- Forced Air Zoned Heating and Cooling System
- High-Efficiency Furnace
- Heating System Uses Gas
- Private Water Source
- ENERGY STAR Qualified Water Heater
- Private Sewer
- Cable TV Available
Additional Features
- Energy-Efficient Windows
- Spa
- Suburban Location
Listing and Financial Details
- Assessor Parcel Number 27-03-25-104-001.001-021
Ownership History
Purchase Details
Home Financials for this Owner
Home Financials are based on the most recent Mortgage that was taken out on this home.Home Values in the Area
Average Home Value in this Area
Purchase History
| Date | Buyer | Sale Price | Title Company |
|---|---|---|---|
| Harris Ray | -- | None Available |
Mortgage History
| Date | Status | Borrower | Loan Amount |
|---|---|---|---|
| Open | Harris Ray | $281,000 |
Property History
| Date | Event | Price | Change | Sq Ft Price |
|---|---|---|---|---|
| 12/12/2014 12/12/14 | Sold | $475,000 | -8.6% | $55 / Sq Ft |
| 11/26/2014 11/26/14 | Pending | -- | -- | -- |
| 07/01/2014 07/01/14 | For Sale | $519,900 | -- | $60 / Sq Ft |
Tax History Compared to Growth
Tax History
| Year | Tax Paid | Tax Assessment Tax Assessment Total Assessment is a certain percentage of the fair market value that is determined by local assessors to be the total taxable value of land and additions on the property. | Land | Improvement |
|---|---|---|---|---|
| 2024 | $5,494 | $706,000 | $43,300 | $662,700 |
| 2023 | $4,822 | $641,100 | $43,300 | $597,800 |
| 2022 | $5,213 | $612,600 | $43,300 | $569,300 |
| 2021 | $5,238 | $576,200 | $43,300 | $532,900 |
| 2020 | $4,474 | $570,800 | $43,300 | $527,500 |
| 2019 | $3,780 | $524,900 | $43,300 | $481,600 |
| 2018 | $3,524 | $529,100 | $43,300 | $485,800 |
| 2017 | $3,355 | $523,300 | $43,300 | $480,000 |
| 2016 | $3,132 | $523,300 | $43,300 | $480,000 |
| 2014 | $3,146 | $525,800 | $43,300 | $482,500 |
| 2013 | $3,146 | $527,400 | $43,300 | $484,100 |
Map
Source: Indiana Regional MLS
MLS Number: 201427242
APN: 27-03-25-104-001.001-021
- 1103 W Milborn St
- 2302 N Miller Ave
- 1614 Fox Trail Unit 1
- 1431 Fox Trail Unit 49
- 1605 Fox Trail Unit 11
- 1615 Fox Trail Unit 16
- 1422 Fox Trail Unit 20
- 1420 Fox Trail Unit 21
- 1424 Fox Trail Unit 19
- 1426 Fox Trail Unit 18
- 1428 Fox Trail Unit 17
- 1425 Fox Trail Unit 46
- 1418 Fox Trail Unit 22
- 4141 N River Rd
- 1416 Fox Trail Unit 23
- 1413 Fox Trail Unit 40
- 1415 Fox Trail Unit 41
- 1414 Fox Trail Unit 24
- 1417 Fox Trail Unit 42
- 1419 Fox Trail Unit 43
- 2511 N Lommel Ln
- 2710 N Orchard Rd
- 2610 N Orchard Rd
- 2715 N River Rd
- 2514 N Lommel Ln
- 2509 N Lommel Ln
- 2510 N Orchard Rd
- 2707 N Orchard Rd
- 2607 N Orchard Rd
- 2711 N River Rd
- 2510 N Lommel Ln
- 2411 N Lommel Ln
- 1410 W Overlook Rd
- 2511 N Orchard Rd
- 2410 N Lommel Ln
- 2410 N Orchard Rd
- 2407 N Orchard Rd
- 1407 W Overlook Rd
- 2610 N Beech Ln
- 1315 W Overlook Rd
