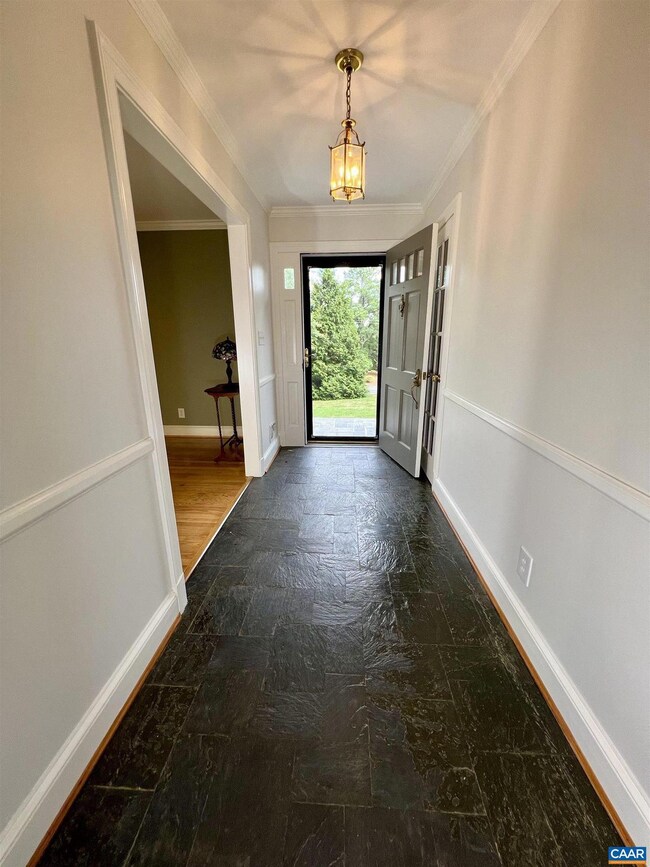2515 Northfield Rd Charlottesville, VA 22901
Estimated payment $4,645/month
Highlights
- Private Lot
- Rambler Architecture
- Main Floor Bedroom
- Journey Middle School Rated A-
- Wood Flooring
- 3 Fireplaces
About This Home
Desirable and modern Northfields property on a great private lot. Spectacular oak hardwood floors recently refinished and look stunning! Updated and modern full bathrooms on main level with first level primary/owner suite. Large open living room and dining room that open to a beautiful covered screen porch with ceiling fans. Large eat in kitchen with fireplace and private views of the back yard. Cherry cabinets, granite counter tops and stainless steel appliances with option space and connection for washer/dryer. Basement apartment features separate entry, bedroom and full kitchen. Full bathroom and large home office or recreation/flex space in basement as well. Easy access walk up attic. Over 900sf of unfinished space for storage. Oversized attached garage with workshop space. Large backyard is fenced and private. Large shed and whole house generator on the property as well.,Cherry Cabinets,Granite Counter,Fireplace in Basement,Fireplace in Kitchen
Listing Agent
H. JORDAN HAGUE
jhague@equitysaverusa.com Equity Saver USA License #0225182466[2222] Listed on: 09/02/2025
Home Details
Home Type
- Single Family
Est. Annual Taxes
- $5,300
Year Built
- Built in 1967
Lot Details
- 0.71 Acre Lot
- Board Fence
- Private Lot
- Level Lot
Home Design
- Rambler Architecture
- Brick Exterior Construction
- Block Foundation
- Slab Foundation
- Composition Roof
Interior Spaces
- Property has 1 Level
- 3 Fireplaces
- Wood Burning Fireplace
- Brick Fireplace
- Insulated Windows
- Entrance Foyer
- Living Room
- Dining Room
- Den
Flooring
- Wood
- Ceramic Tile
Bedrooms and Bathrooms
- 4 Bedrooms | 3 Main Level Bedrooms
- 3 Full Bathrooms
Laundry
- Laundry Room
- Dryer
- Washer
Finished Basement
- Walk-Out Basement
- Basement Fills Entire Space Under The House
- Interior and Exterior Basement Entry
- Basement Windows
Schools
- Woodbrook Elementary School
- Albemarle High School
Utilities
- No Cooling
- Heat Pump System
- Heating System Powered By Owned Propane
- Underground Utilities
- Septic Tank
Community Details
- No Home Owners Association
- Northfields Subdivision
Map
Home Values in the Area
Average Home Value in this Area
Tax History
| Year | Tax Paid | Tax Assessment Tax Assessment Total Assessment is a certain percentage of the fair market value that is determined by local assessors to be the total taxable value of land and additions on the property. | Land | Improvement |
|---|---|---|---|---|
| 2025 | $6,164 | $689,500 | $155,000 | $534,500 |
| 2024 | -- | $607,200 | $150,000 | $457,200 |
| 2023 | $5,092 | $596,200 | $150,000 | $446,200 |
| 2022 | $4,016 | $470,300 | $150,000 | $320,300 |
| 2021 | $3,901 | $456,800 | $150,000 | $306,800 |
| 2020 | $3,797 | $444,600 | $150,000 | $294,600 |
| 2019 | $3,914 | $458,300 | $145,000 | $313,300 |
| 2018 | $3,437 | $391,200 | $145,000 | $246,200 |
| 2017 | $3,592 | $428,100 | $90,000 | $338,100 |
| 2016 | $2,989 | $356,200 | $90,000 | $266,200 |
| 2015 | $1,437 | $350,800 | $90,000 | $260,800 |
| 2014 | -- | $343,000 | $90,000 | $253,000 |
Property History
| Date | Event | Price | List to Sale | Price per Sq Ft |
|---|---|---|---|---|
| 11/03/2025 11/03/25 | Price Changed | $799,000 | -1.4% | $279 / Sq Ft |
| 10/27/2025 10/27/25 | Price Changed | $810,000 | -1.1% | $283 / Sq Ft |
| 09/02/2025 09/02/25 | For Sale | $819,000 | -- | $286 / Sq Ft |
Purchase History
| Date | Type | Sale Price | Title Company |
|---|---|---|---|
| Interfamily Deed Transfer | -- | -- |
Mortgage History
| Date | Status | Loan Amount | Loan Type |
|---|---|---|---|
| Closed | $240,000 | New Conventional |
Source: Bright MLS
MLS Number: 668596
APN: 062A2-00-0G-01400
- 829 Mallside Forest Ct
- 1610 Rio Hill Dr
- 1000 Old Brook Rd
- 200 Reserve Blvd
- 1810 Arden Creek Ln
- 200 Reserve Blvd Unit B
- 200 Reserve Blvd
- 200 Reserve Blvd Unit A
- 890 Fountain Ct Unit Multiple Units
- 875 Fountain Ct Unit MULTIPLE UNITS
- 3400 Berkmar Dr
- 4010 Entrada Dr
- 7010 Bo St
- 2210 Clubhouse Way
- 1149 Pen Park Rd
- 1151 Pen Park Rd
- 320 Commonwealth Ct
- 1640 Townwood Ct
- 2407 Peyton Dr
- 1720 Treesdale Way






