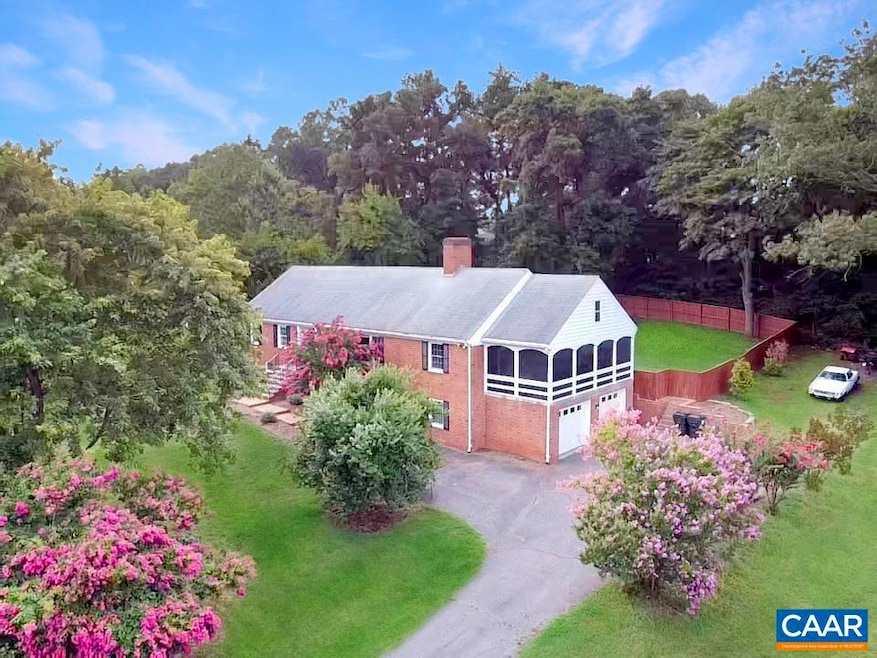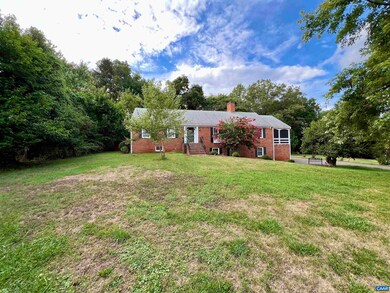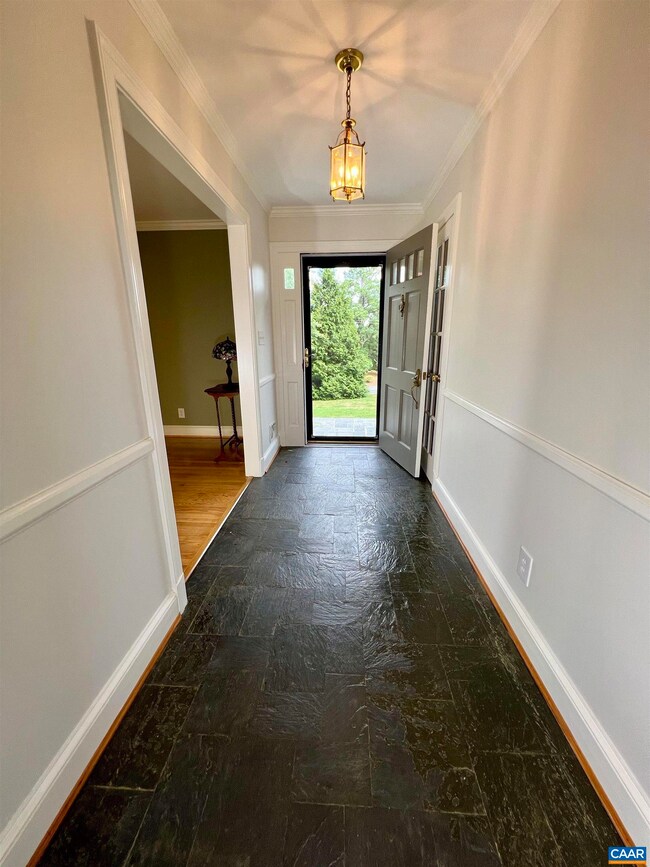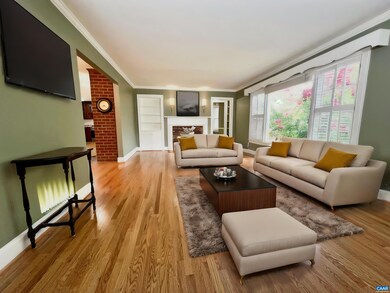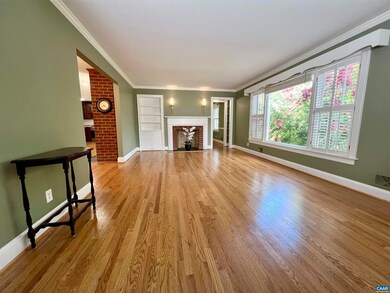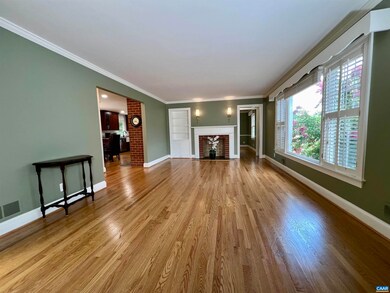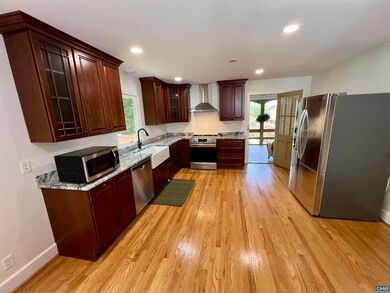
2515 Northfield Rd Charlottesville, VA 22901
Estimated payment $5,116/month
Highlights
- Home Office
- Eat-In Kitchen
- Entrance Foyer
- Journey Middle School Rated A-
- Recessed Lighting
- Shed
About This Home
Desirable and modern Northfields property on a great private lot. Spectacular oak hardwood floors recently refinished and look stunning! Updated and modern full bathrooms on main level with first level primary/owner suite. Large open living room and dining room that open to a beautiful covered screen porch with ceiling fans. Large eat in kitchen with fireplace and private views of the back yard. Cherry cabinets, granite counter tops and stainless steel appliances with option space and connection for washer/dryer. Basement apartment features separate entry, bedroom and full kitchen. Full bathroom and large home office or recreation/flex space in basement as well. Easy access walk up attic. Over 900sf of unfinished space for storage. Oversized attached garage with workshop space. Large backyard is fenced and private. Large shed and whole house generator on the property as well.
Home Details
Home Type
- Single Family
Est. Annual Taxes
- $5,300
Year Built
- Built in 1967
Parking
- 2 Car Garage
- Basement Garage
- Side Facing Garage
Home Design
- Brick Exterior Construction
- Block Foundation
- Slab Foundation
- Stick Built Home
Interior Spaces
- 1-Story Property
- Recessed Lighting
- Wood Burning Fireplace
- Fireplace Features Masonry
- Entrance Foyer
- Home Office
- Washer and Dryer Hookup
Kitchen
- Eat-In Kitchen
- Microwave
- Dishwasher
- Disposal
Bedrooms and Bathrooms
- 4 Bedrooms | 3 Main Level Bedrooms
- 3 Full Bathrooms
Schools
- Woodbrook Elementary School
- Journey Middle School
- Albemarle High School
Utilities
- Heat Pump System
- Underground Utilities
Additional Features
- Shed
- 0.71 Acre Lot
Community Details
- Northfields Subdivision
Listing and Financial Details
- Assessor Parcel Number 062A2-00-0G-01400
Map
Home Values in the Area
Average Home Value in this Area
Tax History
| Year | Tax Paid | Tax Assessment Tax Assessment Total Assessment is a certain percentage of the fair market value that is determined by local assessors to be the total taxable value of land and additions on the property. | Land | Improvement |
|---|---|---|---|---|
| 2025 | -- | $689,500 | $155,000 | $534,500 |
| 2024 | -- | $607,200 | $150,000 | $457,200 |
| 2023 | $5,092 | $596,200 | $150,000 | $446,200 |
| 2022 | $4,016 | $470,300 | $150,000 | $320,300 |
| 2021 | $3,901 | $456,800 | $150,000 | $306,800 |
| 2020 | $3,797 | $444,600 | $150,000 | $294,600 |
| 2019 | $3,914 | $458,300 | $145,000 | $313,300 |
| 2018 | $3,437 | $391,200 | $145,000 | $246,200 |
| 2017 | $3,592 | $428,100 | $90,000 | $338,100 |
| 2016 | $2,989 | $356,200 | $90,000 | $266,200 |
| 2015 | $1,437 | $350,800 | $90,000 | $260,800 |
| 2014 | -- | $343,000 | $90,000 | $253,000 |
Property History
| Date | Event | Price | Change | Sq Ft Price |
|---|---|---|---|---|
| 05/27/2025 05/27/25 | For Sale | $839,000 | -- | $293 / Sq Ft |
Purchase History
| Date | Type | Sale Price | Title Company |
|---|---|---|---|
| Interfamily Deed Transfer | -- | -- |
Mortgage History
| Date | Status | Loan Amount | Loan Type |
|---|---|---|---|
| Closed | $211,925 | New Conventional | |
| Closed | $240,000 | New Conventional |
Similar Homes in Charlottesville, VA
Source: Charlottesville area Association of Realtors®
MLS Number: 665013
APN: 062A2-00-0G-01400
