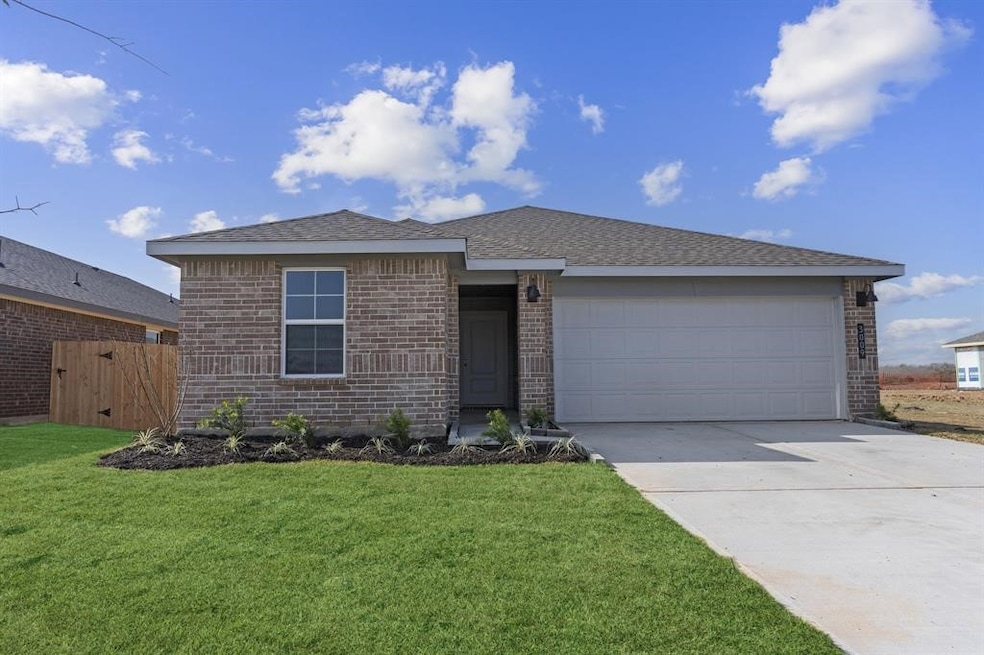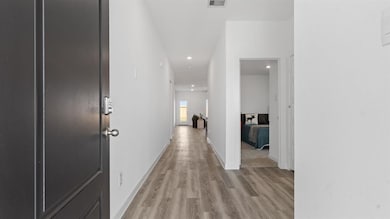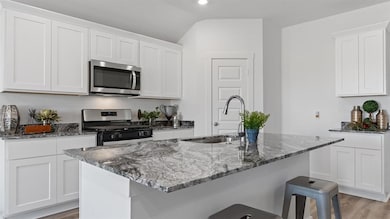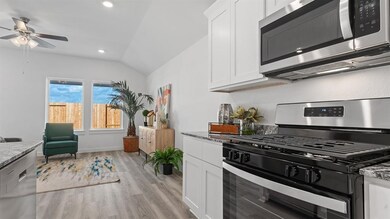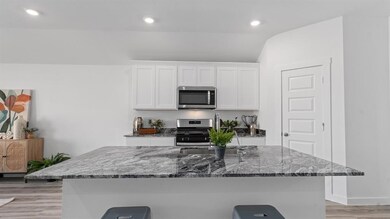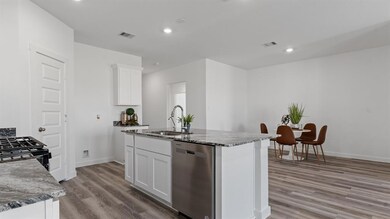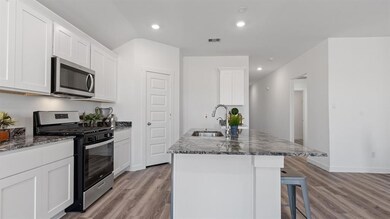2515 Ocean Jasper Dr Iowa Colony, TX 77583
Estimated payment $2,083/month
Highlights
- Home Under Construction
- Traditional Architecture
- Community Pool
- Deck
- Granite Countertops
- Covered Patio or Porch
About This Home
The Easton is a spacious, one-story home with 1,680 sq. ft. of living space! It features 4 bedrooms, 2 bathrooms, and a 2-car garage, perfect for families or those who love to entertain. The foyer leads to three flexible secondary bedrooms at the front, ideal for guests, a home office, or a playroom, with a nearby bathroom. At the heart of the home, the open-concept kitchen, dining, and family room create an inviting space, with the kitchen offering a large island, pantry, and plenty of counter space. The private primary suite at the back includes an ensuite with dual sinks, a walk-in shower or optional soaking tub, and a huge walk-in closet. A covered patio extends the living space outdoors—perfect for relaxing or entertaining. The Easton combines comfort, style, and functionality!
Home Details
Home Type
- Single Family
Year Built
- Home Under Construction
Lot Details
- 6,400 Sq Ft Lot
- Back Yard Fenced
HOA Fees
- $80 Monthly HOA Fees
Parking
- 2 Car Attached Garage
Home Design
- Traditional Architecture
- Brick Exterior Construction
- Slab Foundation
- Composition Roof
- Cement Siding
Interior Spaces
- 1,680 Sq Ft Home
- 1-Story Property
- Family Room Off Kitchen
- Utility Room
- Electric Dryer Hookup
- Security System Leased
Kitchen
- Gas Oven
- Gas Range
- Microwave
- Dishwasher
- Kitchen Island
- Granite Countertops
- Disposal
Flooring
- Carpet
- Tile
Bedrooms and Bathrooms
- 4 Bedrooms
- 2 Full Bathrooms
- Double Vanity
- Soaking Tub
- Bathtub with Shower
- Separate Shower
Eco-Friendly Details
- Energy-Efficient Windows with Low Emissivity
- Energy-Efficient HVAC
Outdoor Features
- Deck
- Covered Patio or Porch
Schools
- Sanchez Elementary School
- Caffey Junior High School
- Iowa Colony High School
Utilities
- Central Heating and Cooling System
- Heating System Uses Gas
Listing and Financial Details
- Seller Concessions Offered
Community Details
Overview
- Principal Management Group Association, Phone Number (346) 476-7021
- Built by D.R. Horton
- Canterra Creek Subdivision
Recreation
- Community Pool
Map
Home Values in the Area
Average Home Value in this Area
Property History
| Date | Event | Price | List to Sale | Price per Sq Ft | Prior Sale |
|---|---|---|---|---|---|
| 11/19/2025 11/19/25 | Sold | -- | -- | -- | View Prior Sale |
| 11/14/2025 11/14/25 | Off Market | -- | -- | -- | |
| 11/12/2025 11/12/25 | For Sale | $314,490 | -- | $187 / Sq Ft |
Source: Houston Association of REALTORS®
MLS Number: 81257570
- 2538 Ocean Jasper Dr
- 2510 Ocean Jasper Dr
- 7736 Evening Emerald Dr
- 7803 Evening Emerald Dr
- 7720 Evening Emerald Dr
- 7724 Evening Emerald Dr
- 7750 Montana Ruby Dr
- 7754 Montana Ruby Dr
- 2426 Jasper Breeze
- 2514 Jasper Breeze
- 7728 Evening Emerald Dr
- 0 Cr-573 Unit 3791266
- 2507 Ruby Copper Dr
- 2406 Imperial Jade Dr
- 2527 Ruby Copper Dr
- 7807 Evening Emerald Dr
- 2511 Rose Gold Dr
- 2519 Rose Gold
- 2402 Rose Gold Dr
- 2523 Rose Gold Dr
- 2611 American Ruby Dr
- 2623 American Ruby Dr
- 206 John House Ln
- 2107 Tioga View Dr
- 10514 Sutter Creek Dr
- 6919 Ventura Dr
- 1214 Mira Mar Ct
- 8011 House Bank Ln
- 8006 Black Forest Ln
- 2519 Ocean Jasper Dr
- 3118 Trail Loop S
- 7111 Escondido Dr
- 8934 Ice Quartz Dr
- 8914 Ice Quartz Dr
- 8942 Ice Quartz Dr
- 8918 Ice Quartz Dr
- 8946 Ice Quartz Dr
- 7222 Melrose Ln
- 1127 Curly Angora Ct
- 7514 Cattle Walker Ct
