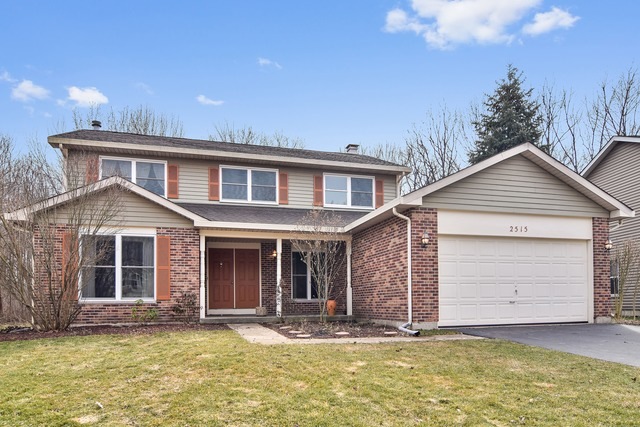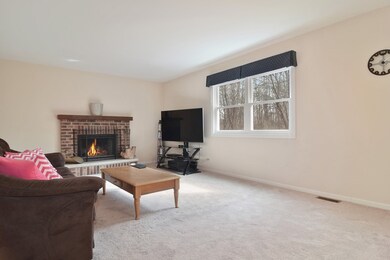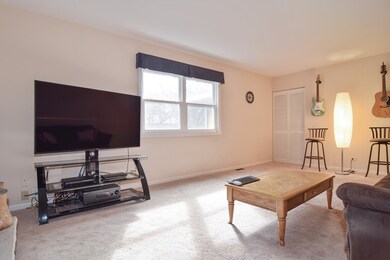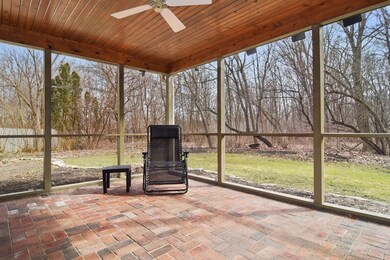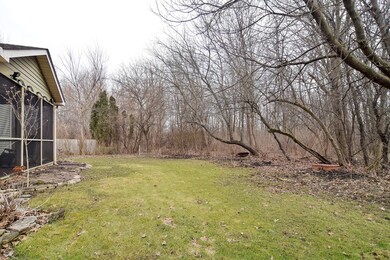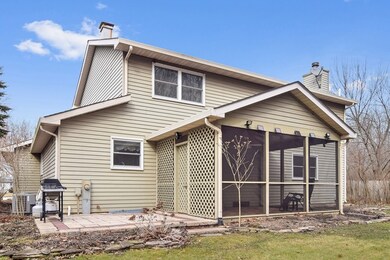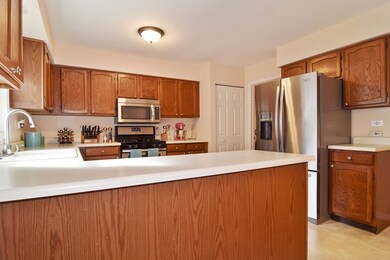
2515 Quail Ct Aurora, IL 60502
Big Woods Marmion NeighborhoodHighlights
- Landscaped Professionally
- Property is near a forest
- Vaulted Ceiling
- Gwendolyn Brooks Elementary School Rated A
- Wooded Lot
- Screened Porch
About This Home
As of April 2016Wonderful, move-in ready home with highly desirable Naperville 204 schools! Situated on a quiet, cul-de-sac lot that backs to 470 acres of forest preserve, it's a true nature lover's paradise. This 2 story home is bright, inviting and features a spacious eat-in kitchen with newer stainless steel appliances and access to the stunning screened-in porch with knotty pine ceilings. Great family room with wood burning, gas fireplace, full basement and main floor laundry room. Escape to the master retreat that offers vaulted ceilings, a walk-in closet and an ensuite bathroom with double sinks... Pella windows and sliding door, freshly painted, new faucets throughout and new hot water heater, too. The exterior is sure to impress with its fantastic brick paver patio, professional landscaping and stunning year round vistas! Home Warranty included to ease all of your worries.
Last Agent to Sell the Property
Coldwell Banker Realty License #475103636 Listed on: 03/02/2016

Home Details
Home Type
- Single Family
Est. Annual Taxes
- $9,116
Year Built
- 1989
Lot Details
- Cul-De-Sac
- Landscaped Professionally
- Wooded Lot
Parking
- Attached Garage
- Garage Is Owned
Home Design
- Brick Exterior Construction
- Asphalt Shingled Roof
- Aluminum Siding
Interior Spaces
- Vaulted Ceiling
- Wood Burning Fireplace
- Fireplace With Gas Starter
- Screened Porch
- Unfinished Basement
- Basement Fills Entire Space Under The House
- Laundry on main level
Kitchen
- Breakfast Bar
- Walk-In Pantry
- Oven or Range
- Microwave
- Freezer
- Dishwasher
- Stainless Steel Appliances
Bedrooms and Bathrooms
- Walk-In Closet
- Primary Bathroom is a Full Bathroom
Additional Features
- Property is near a forest
- Forced Air Heating and Cooling System
Listing and Financial Details
- Homeowner Tax Exemptions
Ownership History
Purchase Details
Home Financials for this Owner
Home Financials are based on the most recent Mortgage that was taken out on this home.Purchase Details
Home Financials for this Owner
Home Financials are based on the most recent Mortgage that was taken out on this home.Purchase Details
Similar Homes in Aurora, IL
Home Values in the Area
Average Home Value in this Area
Purchase History
| Date | Type | Sale Price | Title Company |
|---|---|---|---|
| Warranty Deed | $290,000 | C T I C Dupage | |
| Warranty Deed | $228,000 | Fox Title Company | |
| Interfamily Deed Transfer | -- | -- |
Mortgage History
| Date | Status | Loan Amount | Loan Type |
|---|---|---|---|
| Open | $275,310 | New Conventional | |
| Previous Owner | $183,000 | New Conventional | |
| Previous Owner | $182,400 | Adjustable Rate Mortgage/ARM |
Property History
| Date | Event | Price | Change | Sq Ft Price |
|---|---|---|---|---|
| 04/20/2016 04/20/16 | Sold | $289,800 | +0.3% | $123 / Sq Ft |
| 03/11/2016 03/11/16 | Pending | -- | -- | -- |
| 03/02/2016 03/02/16 | For Sale | $289,000 | +26.8% | $123 / Sq Ft |
| 08/09/2012 08/09/12 | Sold | $228,000 | -4.6% | $92 / Sq Ft |
| 06/13/2012 06/13/12 | Pending | -- | -- | -- |
| 06/06/2012 06/06/12 | Price Changed | $239,000 | -4.4% | $97 / Sq Ft |
| 04/30/2012 04/30/12 | For Sale | $250,000 | -- | $101 / Sq Ft |
Tax History Compared to Growth
Tax History
| Year | Tax Paid | Tax Assessment Tax Assessment Total Assessment is a certain percentage of the fair market value that is determined by local assessors to be the total taxable value of land and additions on the property. | Land | Improvement |
|---|---|---|---|---|
| 2024 | $9,116 | $126,045 | $39,340 | $86,705 |
| 2023 | $8,839 | $115,120 | $35,930 | $79,190 |
| 2022 | $8,667 | $107,590 | $33,580 | $74,010 |
| 2021 | $8,350 | $103,130 | $32,190 | $70,940 |
| 2020 | $8,215 | $100,000 | $31,210 | $68,790 |
| 2019 | $7,946 | $95,230 | $29,720 | $65,510 |
| 2018 | $7,405 | $88,190 | $27,520 | $60,670 |
| 2017 | $7,166 | $83,800 | $26,150 | $57,650 |
| 2016 | $6,826 | $78,130 | $24,380 | $53,750 |
| 2015 | $6,577 | $72,320 | $22,570 | $49,750 |
| 2014 | $6,386 | $68,480 | $21,290 | $47,190 |
| 2013 | $6,501 | $70,990 | $22,070 | $48,920 |
Agents Affiliated with this Home
-
Debora McKay

Seller's Agent in 2016
Debora McKay
Coldwell Banker Realty
(630) 542-3313
308 Total Sales
-
Roger Erikson

Seller Co-Listing Agent in 2016
Roger Erikson
Coldwell Banker Realty
(630) 542-5339
85 Total Sales
-
Terri Swiderski

Buyer's Agent in 2016
Terri Swiderski
RE/MAX
(630) 913-0652
138 Total Sales
-
Alex Rullo

Seller's Agent in 2012
Alex Rullo
RE/MAX
(630) 330-7570
368 Total Sales
-
K
Buyer's Agent in 2012
Konrad Rodak
Open Listing Co.
Map
Source: Midwest Real Estate Data (MRED)
MLS Number: MRD09153446
APN: 04-31-403-041
- 2431 Blue Spruce Ct
- 2695 Stoneybrook Ln
- 2674 Stanton Ct S Unit 4
- 2801 Borkshire Ln Unit 5342
- 2345 Foxmoor Ln Unit 5424
- 2242 Foxmoor Ln Unit 5182
- 2587 Charter Oak Dr
- 2670 Ginger Woods Dr
- 2687 Nicole Cir
- 1949 Pinnacle Dr
- 1669 Pinnacle Ct
- 4S359 Meadow Rd
- 4S365 Meadow Rd
- 2909 Savannah Dr Unit 1
- 1681 Harris Dr
- 1640 Hilton Head Dr
- 5S011 Spyglass Ct Unit 1
- 3058 Preakness Ct
- 4S768 Pinehurst Dr Unit 5
- 2492 Wentworth Ln
