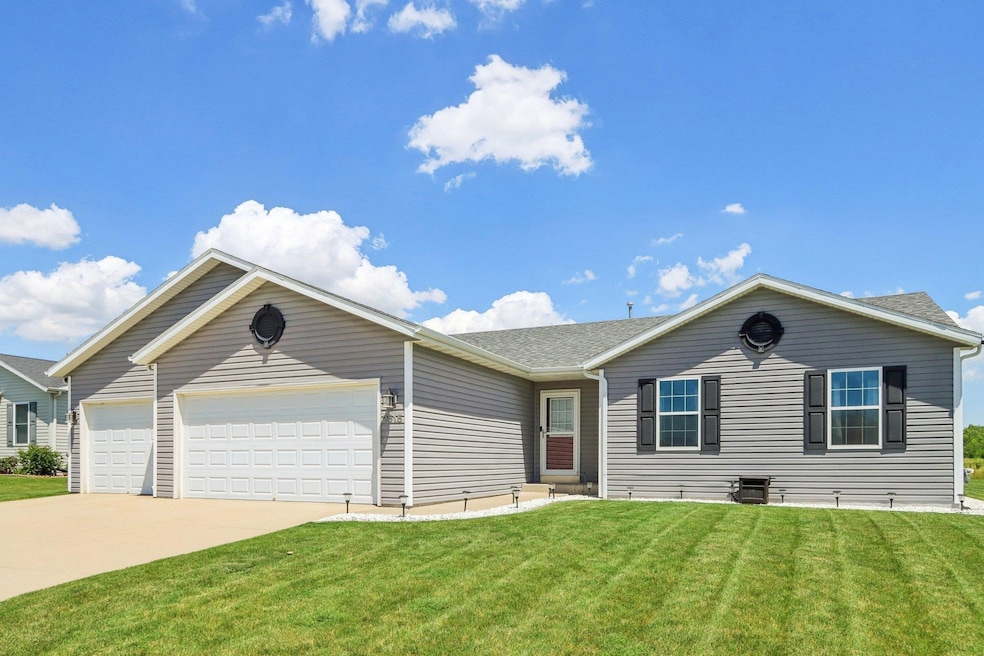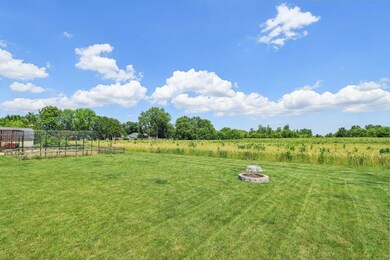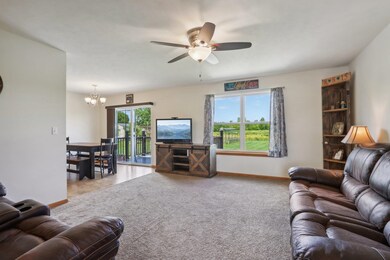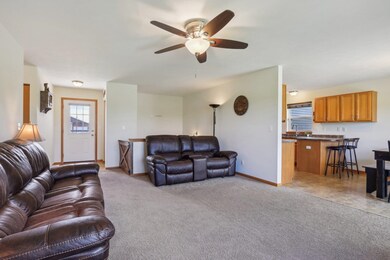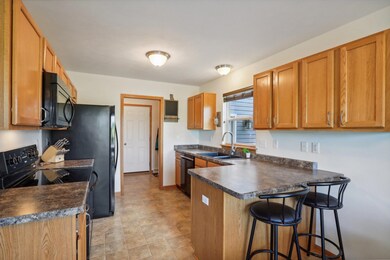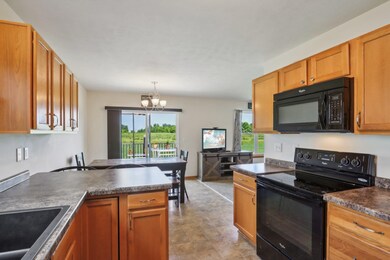
2515 Quail Ridge Dr Janesville, WI 53546
Rivereast NeighborhoodHighlights
- Deck
- Ranch Style House
- 3 Car Attached Garage
- Property is near a park
- Wood Flooring
- Bathtub
About This Home
As of October 2024Don't miss this newer ranch that backs to open space & includes 4 bedrooms, 3 baths and full finished basement providing over 2,600 sq ft. of living space! Large 3-car garage with workshop area & pull-down stairs to expansive attic. Lower level finished in 2020 includes big rec room, bedroom with full bath and two well sized storage rooms. Galley kitchen with breakfast bar & separate eating area provides ample counter space; Sliding glass doors lead to no maintenance composite deck overlooking a generous yard with fenced garden adjacent to green space with walking/bike trail maintained by the park district. Master suite w/full bath & walk-in closet; Convenient main floor laundry; Additional side patio for grilling. Sellers offering a $5,000 closing cost credit for carpeting. This one owner home has so much to offer with over 2,600 sq feet of living space!
Last Agent to Sell the Property
Great Western Properties License #78227-94 Listed on: 09/11/2024
Home Details
Home Type
- Single Family
Est. Annual Taxes
- $5,598
Year Built
- Built in 2014
Lot Details
- 0.29 Acre Lot
- Lot Dimensions are 84x154x84x156
Home Design
- Ranch Style House
- Poured Concrete
- Vinyl Siding
Interior Spaces
- Wood Flooring
- Walkup Attic
Kitchen
- Breakfast Bar
- Oven or Range
- Microwave
- Dishwasher
Bedrooms and Bathrooms
- 4 Bedrooms
- Walk-In Closet
- 3 Full Bathrooms
- Jetted Tub and Shower Combination in Primary Bathroom
- Bathtub
Laundry
- Dryer
- Washer
Finished Basement
- Basement Fills Entire Space Under The House
- Basement Ceilings are 8 Feet High
- Sump Pump
Parking
- 3 Car Attached Garage
- Garage ceiling height seven feet or more
- Garage Door Opener
Outdoor Features
- Deck
- Patio
Location
- Property is near a park
Schools
- Jackson Elementary School
- Edison Middle School
- Craig High School
Utilities
- Forced Air Cooling System
- Water Softener
- High Speed Internet
- Cable TV Available
Ownership History
Purchase Details
Home Financials for this Owner
Home Financials are based on the most recent Mortgage that was taken out on this home.Purchase Details
Similar Homes in Janesville, WI
Home Values in the Area
Average Home Value in this Area
Purchase History
| Date | Type | Sale Price | Title Company |
|---|---|---|---|
| Warranty Deed | $147,500 | -- | |
| Quit Claim Deed | $2,000 | None Available |
Mortgage History
| Date | Status | Loan Amount | Loan Type |
|---|---|---|---|
| Open | $117,600 | New Conventional |
Property History
| Date | Event | Price | Change | Sq Ft Price |
|---|---|---|---|---|
| 07/02/2025 07/02/25 | For Sale | $399,900 | +8.1% | $149 / Sq Ft |
| 10/25/2024 10/25/24 | Sold | $369,900 | 0.0% | $138 / Sq Ft |
| 09/11/2024 09/11/24 | For Sale | $369,900 | -- | $138 / Sq Ft |
Tax History Compared to Growth
Tax History
| Year | Tax Paid | Tax Assessment Tax Assessment Total Assessment is a certain percentage of the fair market value that is determined by local assessors to be the total taxable value of land and additions on the property. | Land | Improvement |
|---|---|---|---|---|
| 2021 | $5,051 | $220,500 | $23,100 | $197,400 |
| 2020 | $4,896 | $220,500 | $23,100 | $197,400 |
| 2019 | $4,153 | $193,600 | $23,100 | $170,500 |
| 2018 | $3,805 | $149,900 | $24,300 | $125,600 |
| 2017 | $3,722 | $149,900 | $24,300 | $125,600 |
| 2016 | $3,834 | $149,900 | $24,300 | $125,600 |
| 2015 | $3,494 | $148,800 | $24,300 | $124,500 |
| 2014 | $597 | $24,300 | $24,300 | $0 |
| 2013 | $608 | $24,300 | $24,300 | $0 |
Agents Affiliated with this Home
-
Shelly Cronin

Seller's Agent in 2025
Shelly Cronin
Century 21 Affiliated
(608) 449-3355
5 in this area
306 Total Sales
-
Virginia Quirk
V
Seller's Agent in 2024
Virginia Quirk
Great Western Properties
(847) 602-4051
1 in this area
29 Total Sales
Map
Source: South Central Wisconsin Multiple Listing Service
MLS Number: 1985551
APN: 241-0412400282
- 2406 Partridge Ln
- 739 Roosevelt Ave
- 2005 S Jackson St
- 216 Kellogg Ave
- 1330 Roosevelt Ave
- 200 Center Ave
- 1815 Kellogg Ave
- 1466 Lasalle St
- 1218 Nicolet St
- 1411 S Pearl St
- 2028 S Osborne Ave
- 2109 S Marion Ave
- 1811 Wolcott St
- 1544 S Grant Ave
- 1410 S Arch St
- 1051 Bouchard Ave
- 1045 Bouchard Ave
- 632 W Delavan Dr
- 1450 S Willard Ave
- 2005 W State St
