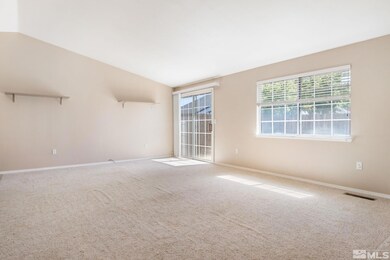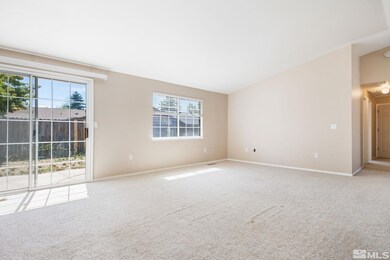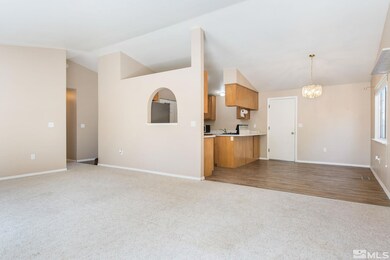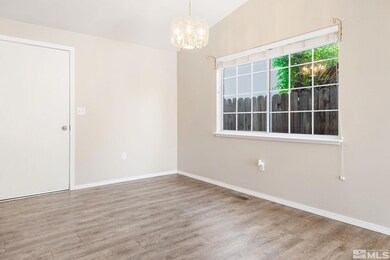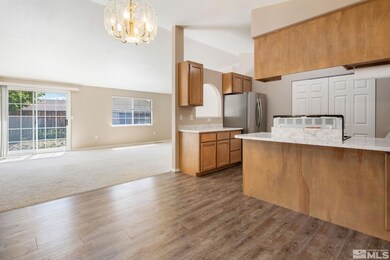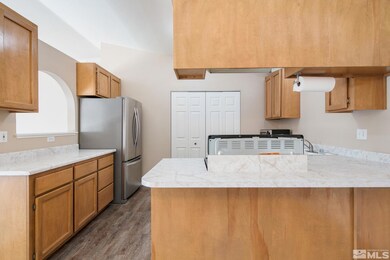
2515 Ravenshorn Dr Carson City, NV 89706
Northridge NeighborhoodHighlights
- View of Trees or Woods
- Great Room
- 2 Car Attached Garage
- Wood Flooring
- No HOA
- Double Pane Windows
About This Home
As of September 2024Centrally located home close to shopping, downtown Carson City & easy access to get to Reno or Lake Tahoe. Along with the ample storage space offered here and the great back yard, this home offers many extras including; Oversized bedrooms, washer/dryer to stay with the home, a newer refrigerator in the kitchen, newer dishwasher, nice mountain views from the front, upgraded flooring and more!, Carson City Assessor shows the home has 4 bedrooms but it is actually 3 bedrooms and 2 baths. This change was requested and done at the time of building to provide for larger rooms.
Last Agent to Sell the Property
Sierra Nevada Properties-Reno License #BS.143314 Listed on: 05/31/2024

Home Details
Home Type
- Single Family
Est. Annual Taxes
- $2,094
Year Built
- Built in 1999
Lot Details
- 5,227 Sq Ft Lot
- Back Yard Fenced
- Landscaped
- Level Lot
- Front Yard Sprinklers
- Property is zoned SF6
Parking
- 2 Car Attached Garage
- Garage Door Opener
Property Views
- Woods
- Mountain
Home Design
- Pitched Roof
- Shingle Roof
- Composition Roof
- Wood Siding
- Stick Built Home
Interior Spaces
- 1,344 Sq Ft Home
- 1-Story Property
- Double Pane Windows
- Blinds
- Great Room
- Combination Kitchen and Dining Room
- Crawl Space
Kitchen
- Gas Oven
- Gas Range
- Dishwasher
- Disposal
Flooring
- Wood
- Carpet
- Tile
- Vinyl
Bedrooms and Bathrooms
- 3 Bedrooms
- 2 Full Bathrooms
- Primary Bathroom includes a Walk-In Shower
Laundry
- Laundry Room
- Laundry in Kitchen
- Dryer
- Washer
- Laundry Cabinets
Home Security
- Smart Thermostat
- Fire and Smoke Detector
Outdoor Features
- Patio
Schools
- Mark Twain Elementary School
- Carson Middle School
- Carson High School
Utilities
- Refrigerated Cooling System
- Forced Air Heating and Cooling System
- Heating System Uses Natural Gas
- Gas Water Heater
- Internet Available
- Phone Available
- Cable TV Available
Community Details
- No Home Owners Association
- The community has rules related to covenants, conditions, and restrictions
Listing and Financial Details
- Home warranty included in the sale of the property
- Assessor Parcel Number 00264605
Ownership History
Purchase Details
Home Financials for this Owner
Home Financials are based on the most recent Mortgage that was taken out on this home.Purchase Details
Home Financials for this Owner
Home Financials are based on the most recent Mortgage that was taken out on this home.Purchase Details
Home Financials for this Owner
Home Financials are based on the most recent Mortgage that was taken out on this home.Similar Homes in Carson City, NV
Home Values in the Area
Average Home Value in this Area
Purchase History
| Date | Type | Sale Price | Title Company |
|---|---|---|---|
| Bargain Sale Deed | $445,000 | First Centennial Title | |
| Bargain Sale Deed | $420,100 | Stewart Title Company Nv | |
| Interfamily Deed Transfer | -- | None Available |
Mortgage History
| Date | Status | Loan Amount | Loan Type |
|---|---|---|---|
| Open | $401,912 | FHA | |
| Previous Owner | $315,075 | New Conventional |
Property History
| Date | Event | Price | Change | Sq Ft Price |
|---|---|---|---|---|
| 09/25/2024 09/25/24 | Sold | $445,000 | -1.1% | $331 / Sq Ft |
| 08/09/2024 08/09/24 | Pending | -- | -- | -- |
| 07/08/2024 07/08/24 | Price Changed | $450,000 | -2.0% | $335 / Sq Ft |
| 06/11/2024 06/11/24 | Price Changed | $459,000 | -1.3% | $342 / Sq Ft |
| 05/30/2024 05/30/24 | For Sale | $465,000 | +10.7% | $346 / Sq Ft |
| 12/10/2021 12/10/21 | Sold | $420,100 | +1.2% | $313 / Sq Ft |
| 11/11/2021 11/11/21 | Pending | -- | -- | -- |
| 11/06/2021 11/06/21 | For Sale | $415,000 | -- | $309 / Sq Ft |
Tax History Compared to Growth
Tax History
| Year | Tax Paid | Tax Assessment Tax Assessment Total Assessment is a certain percentage of the fair market value that is determined by local assessors to be the total taxable value of land and additions on the property. | Land | Improvement |
|---|---|---|---|---|
| 2024 | $2,157 | $84,078 | $31,500 | $52,578 |
| 2023 | $2,094 | $78,148 | $28,700 | $49,448 |
| 2022 | $1,939 | $68,621 | $23,975 | $44,646 |
| 2021 | $1,796 | $63,838 | $19,950 | $43,888 |
| 2020 | $1,796 | $59,675 | $16,450 | $43,225 |
| 2019 | $1,670 | $59,293 | $16,450 | $42,843 |
| 2018 | $1,594 | $57,038 | $15,750 | $41,288 |
| 2017 | $1,530 | $54,554 | $13,475 | $41,079 |
| 2016 | $1,491 | $54,244 | $12,250 | $41,994 |
| 2015 | $1,488 | $52,852 | $10,938 | $41,914 |
| 2014 | $1,442 | $46,260 | $8,750 | $37,510 |
Agents Affiliated with this Home
-
Dan Berg

Seller's Agent in 2024
Dan Berg
Sierra Nevada Properties
(775) 848-2043
4 in this area
202 Total Sales
-
Kyle Jones

Buyer's Agent in 2024
Kyle Jones
Fathom Realty
(775) 338-8274
1 in this area
11 Total Sales
-
Judy Walker
J
Seller's Agent in 2021
Judy Walker
Cal Neva Realty
(775) 230-1411
1 in this area
13 Total Sales
-
J
Seller Co-Listing Agent in 2021
Janet Lufrano
Cal Neva Realty
Map
Source: Northern Nevada Regional MLS
MLS Number: 240006609
APN: 002-646-05
- 1381 Spooner Dr
- 1248 Lindsay Ln
- 2750 Carriage Crest Dr
- 1667 Spooner Dr
- 493 Hot Springs Rd Unit 24
- 0 Research Way
- 1938 Hamilton Ave
- 1930 Sunland Dr
- 319 Dan St
- 1350 Old Hot Springs Rd
- 773 Crimson Cir
- 1366 Campagni Ln
- 1284 Saltern Dr
- 3210 Northgate Ln
- 1713 N Peter's St
- 1610 N Stewart St
- 1393 Handelin Rd
- 504 Boulder Dr
- 3187 Imperial Way
- 20 Royal Dr

