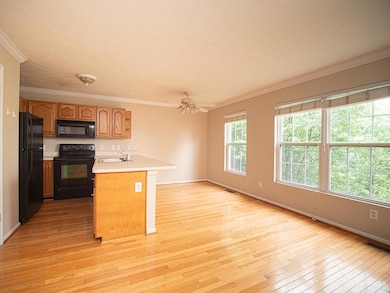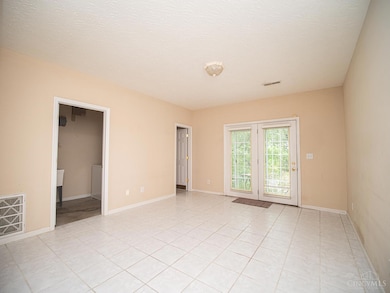2515 Ravine St Unit 2515 Cincinnati, OH 45219
Clifton Neighborhood
2
Beds
4
Baths
1,528
Sq Ft
$230/mo
HOA Fee
Highlights
- 0.5 Acre Lot
- Traditional Architecture
- 1 Car Attached Garage
- Walnut Hills High School Rated A+
- Wood Flooring
- Solid Wood Cabinet
About This Home
Spacious condo in Clifton - 2 Bed, 4 (2 2) Baths, one mile away from University & Hospitals! Hard woods throughout first floor, finished Basement & a garage! Great opportunity!
Condo Details
Home Type
- Condominium
Est. Annual Taxes
- $4,346
Year Built
- Built in 2002
HOA Fees
- $230 Monthly HOA Fees
Parking
- 1 Car Attached Garage
- Driveway
- Off-Street Parking
Home Design
- Traditional Architecture
- Brick Exterior Construction
- Shingle Roof
Interior Spaces
- 1,528 Sq Ft Home
- 2-Story Property
- Woodwork
- Vinyl Clad Windows
- Insulated Windows
Kitchen
- Breakfast Bar
- Oven or Range
- Microwave
- Dishwasher
- Solid Wood Cabinet
Flooring
- Wood
- Laminate
Bedrooms and Bathrooms
- 2 Bedrooms
Finished Basement
- Walk-Out Basement
- Basement Fills Entire Space Under The House
Outdoor Features
- Patio
Utilities
- Forced Air Heating and Cooling System
- Heating System Uses Gas
Listing and Financial Details
- No Smoking Allowed
Community Details
Pet Policy
- Pets Allowed
Map
Source: MLS of Greater Cincinnati (CincyMLS)
MLS Number: 1846416
APN: 098-0006-0205
Nearby Homes
- 2513 Ravine St Unit 2513
- 513 Tafel St
- 2464 Fairview Ave
- 2728 Wagner St
- 2462 Fairview Ave
- 2730 Wagner St
- 426 Southview Ave
- 660 Straight St
- 2354 Victor St
- 343 Ada St
- 521 Tafel St
- 762 Straight St
- 2339 Muriel Ct
- 2323 Flora St
- 2319 Victor St
- 2317 Muriel Ct
- 404 Warner St
- 2326 Stratford Ave
- 318 Warner St
- 2335 Rohs St
- 2532 Ravine St
- 621 Clemmer Ave
- 2503 Fairview Ave Unit 2501-2503 Fairview Ave #2
- 2540 Vestry Ave
- 2461 Fairview Ave Unit 2461 Fairview Ave
- 2461 Fairview Ave Unit 2
- 424 Straight St
- 650 Straight St
- 432 Southview Ave
- 2426 Fairview Ave
- 350 Straight St
- 422 Ada St
- 2354 Victor St
- 433 Southview Ave Unit 1
- 2750 Enslin St
- 2334 Victor St
- 2351 Chickasaw St
- 2360 Chickasaw St
- 2325 Stratford Ave Unit 1
- 404 Warner St







