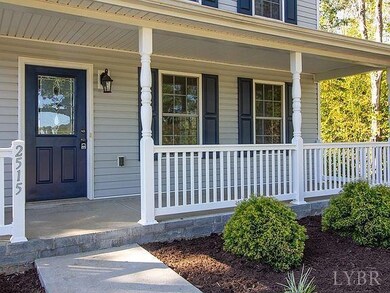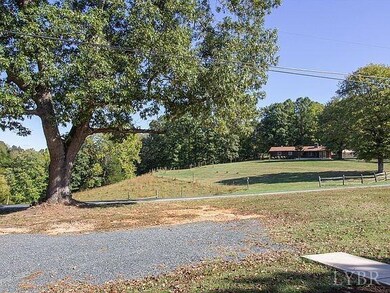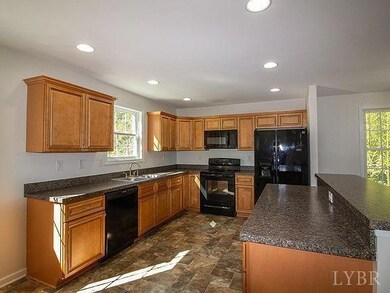
2515 River Rd Madison Heights, VA 24572
Highlights
- Finished Attic
- En-Suite Primary Bedroom
- Carpet
- Attic
- Ceiling Fan
About This Home
As of May 2021This gorgeous home is perfectly nestled in the Elon Forest neighborhood. It offers a lot of usable space, including an open concept main level with a back porch overlooking the wooded yard. Three bedrooms are on the middle level, including the master suite and a second full bath. On the top floor there are two more bedrooms and a third full bath! The seller of this property is even offering an owner financing option for buyers who qualify! Selling agent has more detail on the owner finance option.
Last Agent to Sell the Property
Jennifer Baker
City Properties 2 LLC License #0225227445 Listed on: 12/02/2020

Home Details
Home Type
- Single Family
Est. Annual Taxes
- $1,570
Year Built
- Built in 2015
Lot Details
- 1.24 Acre Lot
Home Design
- Shingle Roof
Interior Spaces
- 2,258 Sq Ft Home
- 2-Story Property
- Ceiling Fan
- Fire and Smoke Detector
- Washer and Dryer Hookup
Kitchen
- Electric Range
- Microwave
- Dishwasher
Flooring
- Carpet
- Vinyl
Bedrooms and Bathrooms
- 5 Bedrooms
- En-Suite Primary Bedroom
Attic
- Walkup Attic
- Finished Attic
Basement
- Walk-Out Basement
- Basement Fills Entire Space Under The House
Schools
- Elon Elementary School
- Monelison Midl Middle School
- Amherst High School
Utilities
- Heat Pump System
- Electric Water Heater
- Septic Tank
Ownership History
Purchase Details
Home Financials for this Owner
Home Financials are based on the most recent Mortgage that was taken out on this home.Purchase Details
Home Financials for this Owner
Home Financials are based on the most recent Mortgage that was taken out on this home.Purchase Details
Home Financials for this Owner
Home Financials are based on the most recent Mortgage that was taken out on this home.Similar Homes in Madison Heights, VA
Home Values in the Area
Average Home Value in this Area
Purchase History
| Date | Type | Sale Price | Title Company |
|---|---|---|---|
| Warranty Deed | $315,000 | Attorney | |
| Deed | -- | None Available | |
| Deed | -- | None Available |
Mortgage History
| Date | Status | Loan Amount | Loan Type |
|---|---|---|---|
| Open | $299,250 | New Conventional | |
| Previous Owner | $244,000 | Credit Line Revolving | |
| Previous Owner | $213,830 | Construction |
Property History
| Date | Event | Price | Change | Sq Ft Price |
|---|---|---|---|---|
| 07/17/2025 07/17/25 | Price Changed | $380,000 | -1.3% | $168 / Sq Ft |
| 07/10/2025 07/10/25 | For Sale | $385,000 | +22.2% | $171 / Sq Ft |
| 05/24/2021 05/24/21 | Sold | $315,000 | -0.6% | $140 / Sq Ft |
| 04/29/2021 04/29/21 | Pending | -- | -- | -- |
| 12/02/2020 12/02/20 | For Sale | $317,000 | -- | $140 / Sq Ft |
Tax History Compared to Growth
Tax History
| Year | Tax Paid | Tax Assessment Tax Assessment Total Assessment is a certain percentage of the fair market value that is determined by local assessors to be the total taxable value of land and additions on the property. | Land | Improvement |
|---|---|---|---|---|
| 2025 | $1,570 | $257,300 | $47,200 | $210,100 |
| 2024 | $1,570 | $257,300 | $47,200 | $210,100 |
| 2023 | $1,570 | $257,300 | $47,200 | $210,100 |
| 2022 | $1,570 | $257,300 | $47,200 | $210,100 |
| 2021 | $1,570 | $257,300 | $47,200 | $210,100 |
| 2020 | $1,570 | $257,300 | $47,200 | $210,100 |
| 2019 | $1,496 | $245,200 | $53,200 | $192,000 |
| 2018 | $1,496 | $245,200 | $53,200 | $192,000 |
| 2017 | $1,496 | $245,200 | $53,200 | $192,000 |
| 2016 | $1,496 | $245,200 | $53,200 | $192,000 |
| 2015 | $1,240 | $47,200 | $47,200 | $0 |
| 2014 | $264 | $47,200 | $47,200 | $0 |
Agents Affiliated with this Home
-
R
Seller's Agent in 2025
Rylie Culkin
Lauren Bell Real Estate, Inc.
-
Cheryl Eisbrenner
C
Seller Co-Listing Agent in 2025
Cheryl Eisbrenner
Lauren Bell Real Estate, Inc.
5 Total Sales
-
J
Seller's Agent in 2021
Jennifer Baker
City Properties 2 LLC
-
Stuart Blakely

Buyer's Agent in 2021
Stuart Blakely
RE/MAX
(434) 401-9214
53 Total Sales
Map
Source: Lynchburg Association of REALTORS®
MLS Number: 328601
APN: 136C-1-37
- 2417 River Rd
- 188 Oak Spring Ln
- 1543 Elon Rd
- 268 Oak Spring Ln
- Lot 1 Graham Creek Rd
- 1314 Elon Rd
- 239 Briarcliff Ln
- 297 Berg Dr
- 115 Mattiponi Dr
- 139 Grimes Dr
- 1481 Winesap Rd
- Lot D Burgess Rd
- 906 Elon Rd
- 268 Leftwich Rd
- 106 Monacan Park Rd
- 0 River Rd Unit 348422
- 147 Westhaven Dr
- 561 Oak Grove Dr
- Lot 2 Trents Ferry Rd
- Lot 11 Trents Ferry Rd






