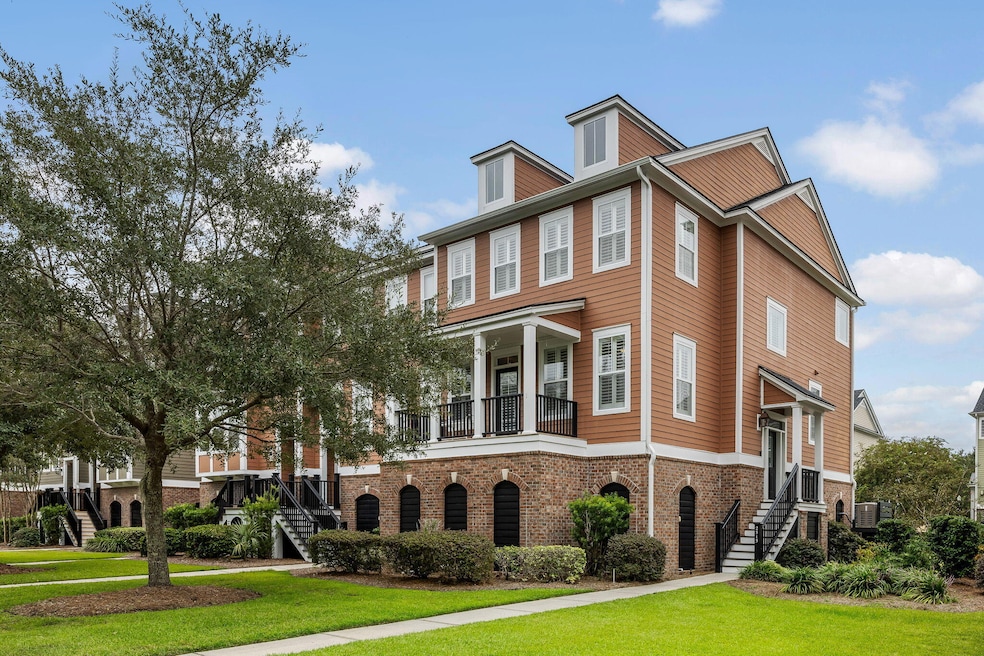2515 Rutherford Way Charleston, SC 29414
Carolina Bay NeighborhoodEstimated payment $3,281/month
Highlights
- Popular Property
- Clubhouse
- High Ceiling
- Oakland Elementary School Rated A-
- Deck
- Community Pool
About This Home
Move-in ready! This fabulous, spacious, freshly painted end-unit townhouse in desirable Essex Farms has been beautifully maintained and thoughtfully updated. The main floor, with hardwoods throughout, features an open layout centered around a gourmet kitchen--complete with a gas range, new refrigerator and dishwasher, center island with wine refrigerator, eat-in area, and bar seating--all flowing seamlessly into a large family room. A separate office offers a quiet space for work or study. Upstairs, the generous primary suite includes double vanities, walk-in closets, and a well-appointed bath. Two additional bedrooms share a hall bath and are conveniently located near the laundry area.Notable upgrades include a new 20 kW whole-house generator and a Charleston Gas lantern. Please see the MLS for a full list of updates.
Listing Agent
Daniel Ravenel Sotheby's International Realty License #83220 Listed on: 09/12/2025
Home Details
Home Type
- Single Family
Est. Annual Taxes
- $2,248
Year Built
- Built in 2008
Lot Details
- 4,356 Sq Ft Lot
- Irrigation
HOA Fees
- $350 Monthly HOA Fees
Parking
- 2 Car Attached Garage
- Garage Door Opener
- Off-Street Parking
Home Design
- Brick Foundation
- Raised Foundation
- Architectural Shingle Roof
Interior Spaces
- 2,176 Sq Ft Home
- 2-Story Property
- Tray Ceiling
- Smooth Ceilings
- High Ceiling
- Ceiling Fan
- Window Treatments
- Family Room with Fireplace
- Home Security System
Kitchen
- Eat-In Kitchen
- Gas Range
- Microwave
- Dishwasher
- Kitchen Island
- Disposal
Flooring
- Carpet
- Ceramic Tile
Bedrooms and Bathrooms
- 3 Bedrooms
- Dual Closets
- Walk-In Closet
Laundry
- Laundry Room
- Dryer
- Washer
Accessible Home Design
- Adaptable For Elevator
Outdoor Features
- Deck
- Front Porch
Schools
- Oakland Elementary School
- C E Williams Middle School
- West Ashley High School
Utilities
- Forced Air Heating and Cooling System
- Heating System Uses Natural Gas
- Tankless Water Heater
Community Details
Overview
- Front Yard Maintenance
- Carolina Bay Subdivision
Amenities
- Clubhouse
Recreation
- Community Pool
- Trails
Map
Home Values in the Area
Average Home Value in this Area
Tax History
| Year | Tax Paid | Tax Assessment Tax Assessment Total Assessment is a certain percentage of the fair market value that is determined by local assessors to be the total taxable value of land and additions on the property. | Land | Improvement |
|---|---|---|---|---|
| 2024 | $2,248 | $17,000 | $0 | $0 |
| 2023 | $2,248 | $19,000 | $0 | $0 |
| 2022 | $5,436 | $13,480 | $0 | $0 |
| 2021 | $1,759 | $13,480 | $0 | $0 |
| 2020 | $1,823 | $13,480 | $0 | $0 |
| 2019 | $1,817 | $13,200 | $0 | $0 |
| 2017 | $1,551 | $11,580 | $0 | $0 |
| 2016 | $4,448 | $17,350 | $0 | $0 |
| 2015 | $4,247 | $17,350 | $0 | $0 |
| 2014 | $3,762 | $0 | $0 | $0 |
| 2011 | -- | $0 | $0 | $0 |
Property History
| Date | Event | Price | Change | Sq Ft Price |
|---|---|---|---|---|
| 09/12/2025 09/12/25 | For Sale | $515,000 | +8.4% | $237 / Sq Ft |
| 04/21/2022 04/21/22 | Sold | $475,000 | 0.0% | $218 / Sq Ft |
| 03/21/2022 03/21/22 | Pending | -- | -- | -- |
| 03/18/2022 03/18/22 | For Sale | $474,900 | +43.9% | $218 / Sq Ft |
| 09/15/2017 09/15/17 | Sold | $330,000 | -2.9% | $152 / Sq Ft |
| 08/02/2017 08/02/17 | Pending | -- | -- | -- |
| 06/30/2017 06/30/17 | For Sale | $340,000 | -- | $156 / Sq Ft |
Purchase History
| Date | Type | Sale Price | Title Company |
|---|---|---|---|
| Deed | $475,000 | None Listed On Document | |
| Deed | $330,000 | None Available | |
| Deed | $277,162 | -- |
Mortgage History
| Date | Status | Loan Amount | Loan Type |
|---|---|---|---|
| Previous Owner | $324,022 | FHA | |
| Previous Owner | $284,441 | FHA | |
| Previous Owner | $287,545 | FHA | |
| Previous Owner | $277,162 | Purchase Money Mortgage | |
| Previous Owner | $277,162 | Unknown |
Source: CHS Regional MLS
MLS Number: 25025016
APN: 309-00-00-239
- 1938 Essex Farms Dr
- 2619 Rutherford Way
- 933 E Estates Blvd Unit C
- 2229 Rivermont Place
- 1395 Emerald Forest Pkwy
- 1647 Sulgrave Rd
- 899 Melrose Dr
- 1624 Dotterers Run
- 1673 Sulgrave Rd
- 828 Longbranch Dr
- 1616 Dotterers Run
- 1757 Wayah Dr
- 2134 Egret Crest Ln Unit 2134
- 2224 Egret Crest Ln Unit 2224
- 2233 Egret Crest Ln
- 1831 Egret Crest Ln Unit 1831
- 2522 Egret Crest Ln Unit 2522
- 821 Longbranch Dr
- 747 Brant Rd
- 1784 Banbury Rd
- 2521 Rutherford Way
- 3245 Glenn McConnell Pkwy
- 2319 Watchtower Ln
- 2234 Henry Tecklenburg Dr
- 905 Burnley Rd
- 3301 Glenn McConnell Pkwy
- 1673 Sulgrave Rd
- 1721 Fox Ridge Ct
- 2233 Egret Crest Ln
- 885 Castlewood Blvd
- 816 E Estates Blvd Unit B
- 816 E Estates Blvd Unit A
- 2235 Ashley Crossing Dr
- 2244 Ashley Crossing Dr Unit 523
- 2075 Vestry Dr
- 2071 Savage Rd
- 1850 Ashley Crossing Ln
- 3590 Mary Ader Ave
- 100 Lochaven Dr
- 3100 Ashley Town Center Dr







