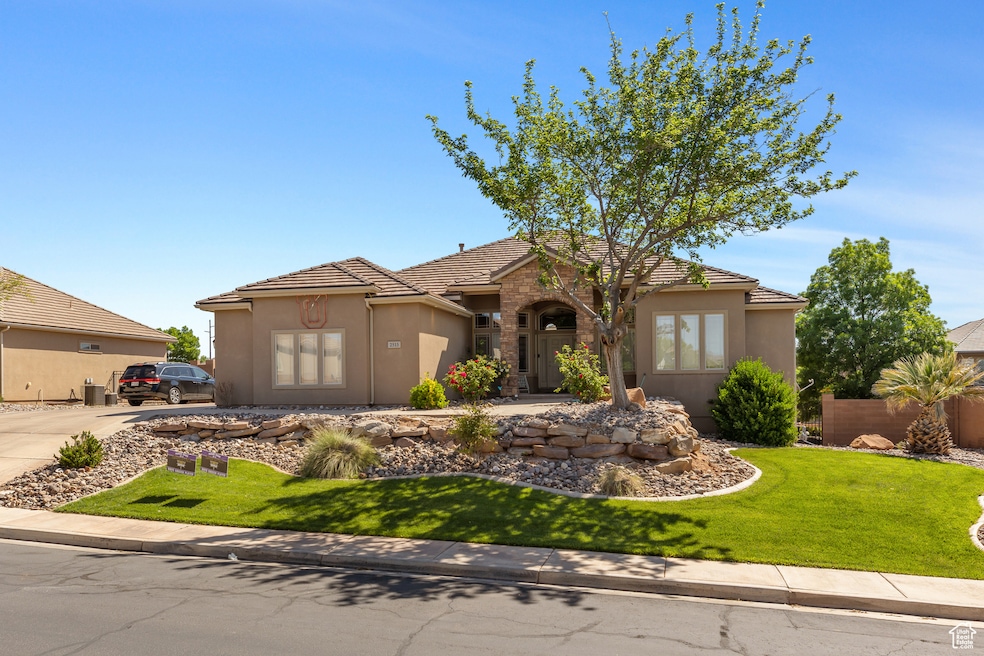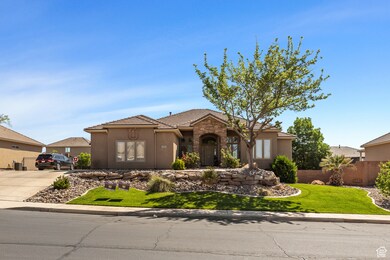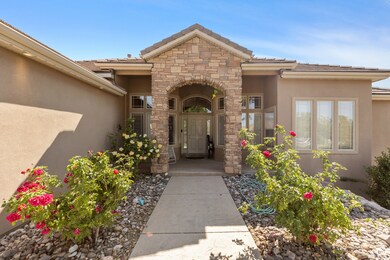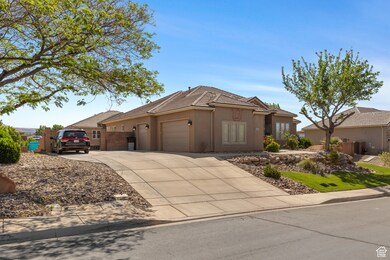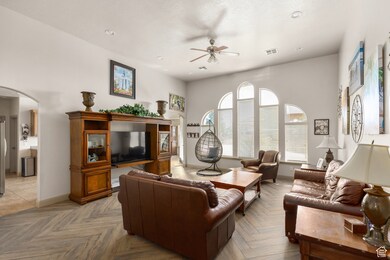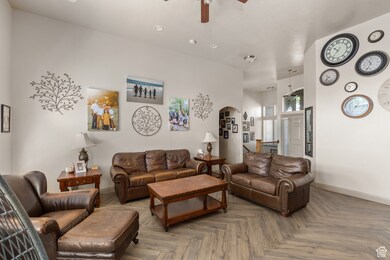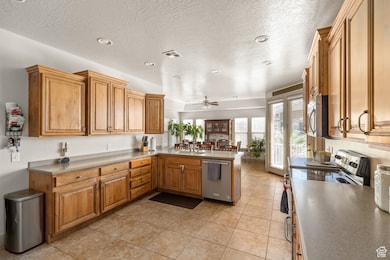
2515 S 2310 Cir E St. George, UT 84790
Estimated payment $4,432/month
Highlights
- Second Kitchen
- RV or Boat Parking
- Rambler Architecture
- Crimson View Elementary School Rated A-
- Secluded Lot
- Main Floor Primary Bedroom
About This Home
Spacious home located in desirable community in Little Valley! Open concept that includes office/den, great room, huge family room in basement with 2nd full kitchen, theatre room and more! Covered deck off the primary bedroom. Ample space in oversized backyard. Fully fenced and landscaped and includes a basketball court. RV Parking on the side!
Last Listed By
Ryan Kramer
RE/MAX Associates License #5581587 Listed on: 03/10/2025
Home Details
Home Type
- Single Family
Est. Annual Taxes
- $2,653
Year Built
- Built in 2005
Lot Details
- 0.31 Acre Lot
- Property is Fully Fenced
- Landscaped
- Secluded Lot
- Property is zoned Single-Family
Parking
- 3 Car Attached Garage
- RV or Boat Parking
Home Design
- Rambler Architecture
- Tile Roof
- Stone Siding
- Stucco
Interior Spaces
- 4,410 Sq Ft Home
- 2-Story Property
- Entrance Foyer
- Great Room
- Den
Kitchen
- Second Kitchen
- Free-Standing Range
- Granite Countertops
- Disposal
Bedrooms and Bathrooms
- 6 Bedrooms | 3 Main Level Bedrooms
- Primary Bedroom on Main
- Walk-In Closet
- Bathtub With Separate Shower Stall
Schools
- Crimson View Elementary School
- Desert Hills Middle School
- Desert Hills High School
Utilities
- Forced Air Heating and Cooling System
- Natural Gas Connected
Additional Features
- Sprinkler System
- Covered patio or porch
Community Details
- No Home Owners Association
- Red Butte Sub Ph 3 Subdivision
Listing and Financial Details
- Assessor Parcel Number SG-RBTS-3-34
Map
Home Values in the Area
Average Home Value in this Area
Tax History
| Year | Tax Paid | Tax Assessment Tax Assessment Total Assessment is a certain percentage of the fair market value that is determined by local assessors to be the total taxable value of land and additions on the property. | Land | Improvement |
|---|---|---|---|---|
| 2023 | $2,654 | $396,495 | $93,500 | $302,995 |
| 2022 | $2,718 | $381,865 | $79,750 | $302,115 |
| 2021 | $2,360 | $494,600 | $125,000 | $369,600 |
| 2020 | $2,168 | $427,800 | $105,000 | $322,800 |
| 2019 | $2,090 | $402,900 | $105,000 | $297,900 |
| 2018 | $1,782 | $177,430 | $0 | $0 |
| 2017 | $1,765 | $170,555 | $0 | $0 |
| 2016 | $1,773 | $158,510 | $0 | $0 |
| 2015 | $1,803 | $154,660 | $0 | $0 |
| 2014 | $1,734 | $149,600 | $0 | $0 |
Property History
| Date | Event | Price | Change | Sq Ft Price |
|---|---|---|---|---|
| 05/09/2025 05/09/25 | Pending | -- | -- | -- |
| 05/06/2025 05/06/25 | Price Changed | $750,000 | -3.8% | $170 / Sq Ft |
| 03/31/2025 03/31/25 | Price Changed | $780,000 | -8.1% | $177 / Sq Ft |
| 03/10/2025 03/10/25 | For Sale | $849,000 | -- | $193 / Sq Ft |
Purchase History
| Date | Type | Sale Price | Title Company |
|---|---|---|---|
| Interfamily Deed Transfer | -- | None Available | |
| Interfamily Deed Transfer | -- | Solidifi Title Agency Of Uta | |
| Warranty Deed | -- | Southern Utah Title Co |
Mortgage History
| Date | Status | Loan Amount | Loan Type |
|---|---|---|---|
| Open | $400,000 | Credit Line Revolving | |
| Closed | $253,500 | New Conventional | |
| Closed | $310,775 | FHA | |
| Closed | $324,328 | FHA | |
| Closed | $100,000 | Credit Line Revolving | |
| Closed | $33,350 | Stand Alone Second | |
| Closed | $267,000 | Adjustable Rate Mortgage/ARM |
Similar Homes in the area
Source: UtahRealEstate.com
MLS Number: 2069227
APN: 0742711
