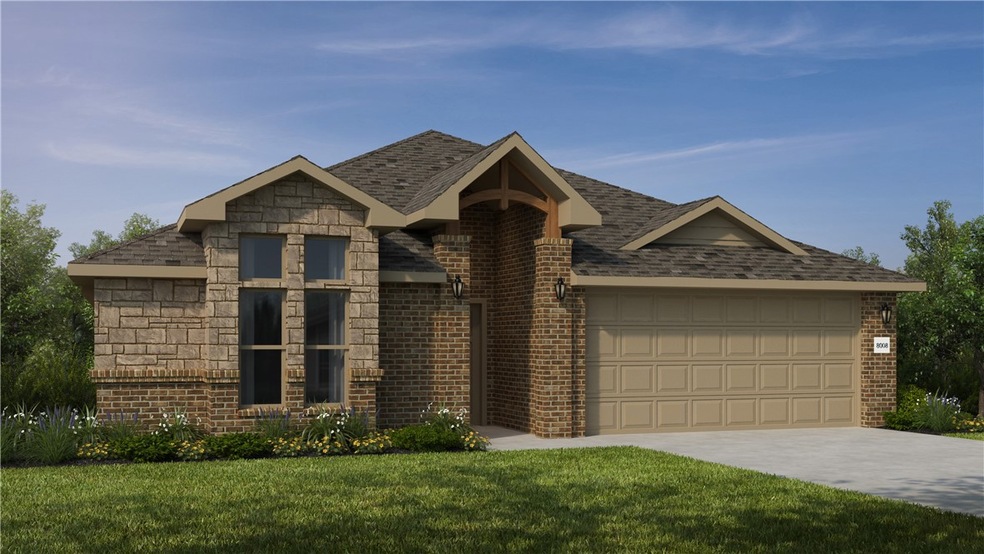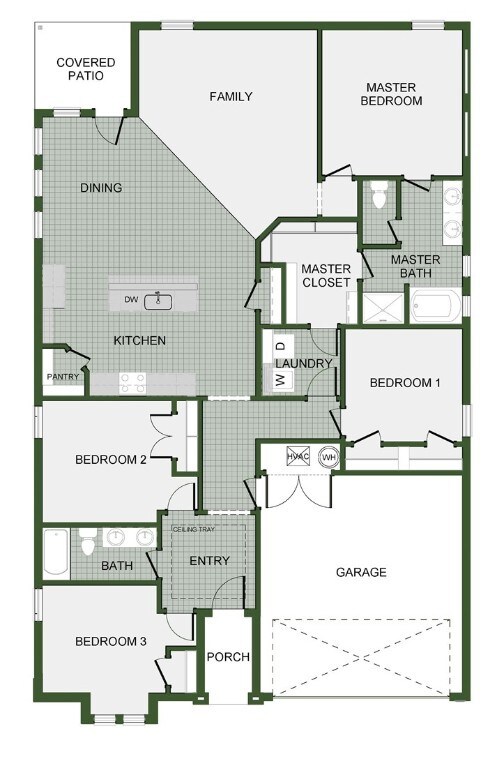
2515 Westbrook Loop Pea Ridge, AR 72751
Highlights
- New Construction
- Covered patio or porch
- Cooling Available
- Granite Countertops
- 2 Car Attached Garage
- Ceramic Tile Flooring
About This Home
As of October 2023This 1950 square foot home features a spacious and open floor plan. The main living area includes a large living room that flows seamlessly into a modern kitchen and dining area, creating the perfect space for entertaining guests. The home includes four bedrooms and two full bathrooms. With its thoughtful design and practical amenities, this home is perfect for those seeking a comfortable and functional living space.
Last Agent to Sell the Property
Schuber Mitchell Team
Limbird Real Estate Group Listed on: 05/10/2023
Last Buyer's Agent
Keller Williams Market Pro Realty Branch Office License #EB00084076

Home Details
Home Type
- Single Family
Est. Annual Taxes
- $100
Year Built
- Built in 2023 | New Construction
Lot Details
- 10,019 Sq Ft Lot
- Cleared Lot
HOA Fees
- $17 Monthly HOA Fees
Home Design
- Home to be built
- Slab Foundation
- Shingle Roof
- Architectural Shingle Roof
Interior Spaces
- 1,964 Sq Ft Home
- 1-Story Property
- Ceiling Fan
- Gas Log Fireplace
- Fire and Smoke Detector
Kitchen
- Microwave
- Dishwasher
- Granite Countertops
- Disposal
Flooring
- Carpet
- Ceramic Tile
Bedrooms and Bathrooms
- 4 Bedrooms
- 2 Full Bathrooms
Parking
- 2 Car Attached Garage
- Garage Door Opener
Outdoor Features
- Covered patio or porch
Utilities
- Cooling Available
- Heating System Uses Gas
- Heat Pump System
- Electric Water Heater
Community Details
- Avalon Subdivision
Listing and Financial Details
- Home warranty included in the sale of the property
- Tax Lot 61
Similar Homes in Pea Ridge, AR
Home Values in the Area
Average Home Value in this Area
Mortgage History
| Date | Status | Loan Amount | Loan Type |
|---|---|---|---|
| Closed | $210,000 | New Conventional |
Property History
| Date | Event | Price | Change | Sq Ft Price |
|---|---|---|---|---|
| 02/03/2025 02/03/25 | Rented | $1,995 | 0.0% | -- |
| 01/31/2025 01/31/25 | For Rent | $1,995 | -4.8% | -- |
| 11/15/2023 11/15/23 | Rented | $2,095 | 0.0% | -- |
| 10/23/2023 10/23/23 | Price Changed | $2,095 | -4.6% | $1 / Sq Ft |
| 10/09/2023 10/09/23 | For Rent | $2,195 | 0.0% | -- |
| 10/04/2023 10/04/23 | Sold | $365,310 | +2.9% | $186 / Sq Ft |
| 07/17/2023 07/17/23 | Pending | -- | -- | -- |
| 05/10/2023 05/10/23 | For Sale | $354,974 | -- | $181 / Sq Ft |
Tax History Compared to Growth
Tax History
| Year | Tax Paid | Tax Assessment Tax Assessment Total Assessment is a certain percentage of the fair market value that is determined by local assessors to be the total taxable value of land and additions on the property. | Land | Improvement |
|---|---|---|---|---|
| 2024 | $3,767 | $66,211 | $11,600 | $54,611 |
| 2023 | $387 | $6,800 | $6,800 | $0 |
| 2022 | $0 | $0 | $0 | $0 |
Agents Affiliated with this Home
-
Juanita Reeves
J
Seller's Agent in 2025
Juanita Reeves
NWA Realty Group, LLC
(479) 903-1938
23 Total Sales
-
Linda Neja
L
Buyer's Agent in 2025
Linda Neja
NWA Realty Group, LLC
(479) 273-6900
-
S
Seller's Agent in 2023
Schuber Mitchell Team
Limbird Real Estate Group
-
TongSing Puang
T
Buyer's Agent in 2023
TongSing Puang
Keller Williams Market Pro Realty Branch Office
(479) 426-3416
8 in this area
130 Total Sales
Map
Source: Northwest Arkansas Board of REALTORS®
MLS Number: 1245382
APN: 13-03696-000
- 2405 Armstrong Ln
- 14593 It'Ll Do Rd
- 14422 It'Ll Do Rd
- 2103 Slack St
- 1910 Gaines St
- 1905 Higgins St
- 1909 Crump St
- 2111 Hunter Dr
- 1904 Shelby St
- 1317 Bunker Dr
- 1937 Seabolt St
- 1904 Tull Dr
- 0 Slack & Crawford Streets Unit 1303599
- 203 Crawford St
- 1001 Kimball Ln
- 102 Crawford St
- 1803 Tull Dr
- 9.36 AC Dove Rd
- 1705 Tull Dr
- 848 Robinson St

