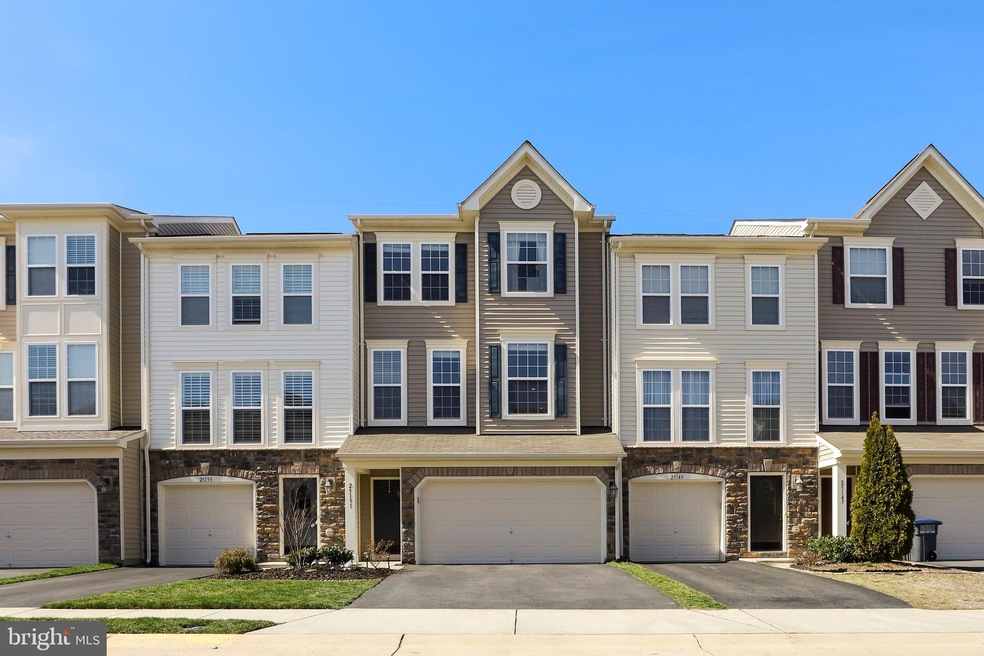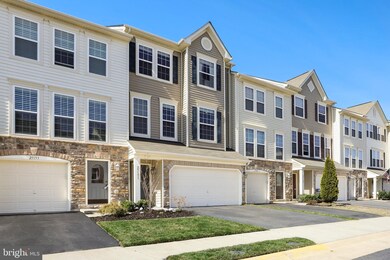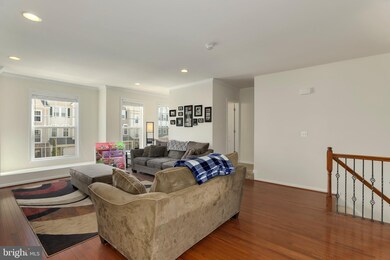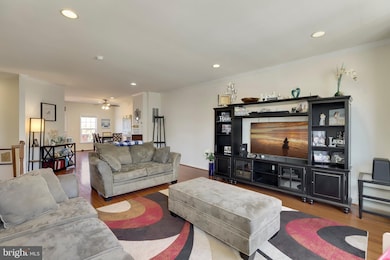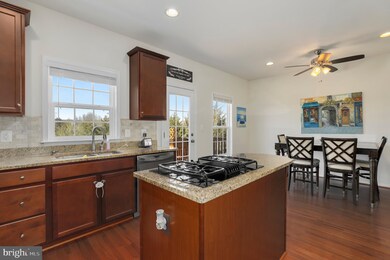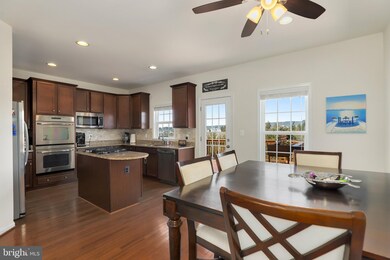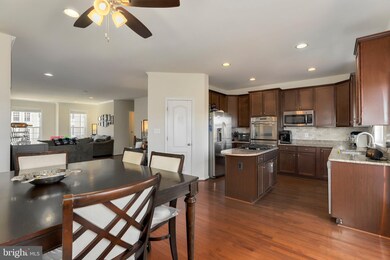
Highlights
- Fitness Center
- Colonial Architecture
- Deck
- Pinebrook Elementary School Rated A
- Community Lake
- Community Pool
About This Home
As of April 2020Located towards the end of a quiet cul-de-sac in sought after Stone Ridge this spacious 2-car garage, 3 level Van Metre built TH is bright and sunny and backs to common area. Lower level has a tiled entryway, full bath, a sun-filled family room with HW floors, a gas fireplace, and walk out to the fenced back yard. Main level upgrades include HW floors and a unique built-in window bench in the living room. The beautiful eat-in kitchen features granite counters, 42" cabinets, long center island, cooktop gas stove, and SS appliances. Upper-level HW floor landing, 3 bedrooms w/fans, 2 full baths with double sinks, plus laundry. Master bedroom tray ceiling. Large deck off kitchen expands family living outdoors and includes a staircase for easy access to the lower backyard area. Move-in ready
Last Agent to Sell the Property
Irene deLeon
Redfin Corporation License #0225065795 Listed on: 03/21/2020

Townhouse Details
Home Type
- Townhome
Est. Annual Taxes
- $4,568
Year Built
- Built in 2012
HOA Fees
- $97 Monthly HOA Fees
Parking
- 2 Car Attached Garage
- Front Facing Garage
- Garage Door Opener
- Driveway
Home Design
- Colonial Architecture
- Vinyl Siding
Interior Spaces
- 2,478 Sq Ft Home
- Property has 3 Levels
- Ceiling Fan
- Screen For Fireplace
- Gas Fireplace
- Window Treatments
Kitchen
- Stove
- Built-In Microwave
- Freezer
- Dishwasher
- Disposal
Bedrooms and Bathrooms
- 3 Bedrooms
Laundry
- Dryer
- Washer
Schools
- Arcola Elementary School
- Mercer Middle School
- John Champe High School
Utilities
- Forced Air Heating and Cooling System
- Humidifier
- Natural Gas Water Heater
Additional Features
- Deck
- 2,178 Sq Ft Lot
Listing and Financial Details
- Tax Lot 22
- Assessor Parcel Number 248108820000
Community Details
Overview
- Association fees include snow removal, trash
- Stone Ridge HOA
- Stone Ridge South Subdivision
- Community Lake
Recreation
- Tennis Courts
- Community Basketball Court
- Community Playground
- Fitness Center
- Community Pool
Ownership History
Purchase Details
Home Financials for this Owner
Home Financials are based on the most recent Mortgage that was taken out on this home.Purchase Details
Home Financials for this Owner
Home Financials are based on the most recent Mortgage that was taken out on this home.Similar Homes in the area
Home Values in the Area
Average Home Value in this Area
Purchase History
| Date | Type | Sale Price | Title Company |
|---|---|---|---|
| Warranty Deed | $495,000 | Attorney | |
| Special Warranty Deed | $378,914 | -- |
Mortgage History
| Date | Status | Loan Amount | Loan Type |
|---|---|---|---|
| Open | $465,000 | New Conventional | |
| Previous Owner | $341,000 | New Conventional |
Property History
| Date | Event | Price | Change | Sq Ft Price |
|---|---|---|---|---|
| 04/28/2020 04/28/20 | Sold | $495,000 | 0.0% | $200 / Sq Ft |
| 03/29/2020 03/29/20 | Pending | -- | -- | -- |
| 03/21/2020 03/21/20 | For Sale | $495,000 | +30.6% | $200 / Sq Ft |
| 12/20/2012 12/20/12 | Sold | $378,914 | -1.3% | $158 / Sq Ft |
| 11/23/2012 11/23/12 | Pending | -- | -- | -- |
| 11/13/2012 11/13/12 | Price Changed | $383,914 | -0.9% | $160 / Sq Ft |
| 10/24/2012 10/24/12 | Price Changed | $387,414 | -0.6% | $161 / Sq Ft |
| 10/09/2012 10/09/12 | Price Changed | $389,914 | +0.6% | $162 / Sq Ft |
| 09/27/2012 09/27/12 | For Sale | $387,414 | -- | $161 / Sq Ft |
Tax History Compared to Growth
Tax History
| Year | Tax Paid | Tax Assessment Tax Assessment Total Assessment is a certain percentage of the fair market value that is determined by local assessors to be the total taxable value of land and additions on the property. | Land | Improvement |
|---|---|---|---|---|
| 2024 | $5,397 | $623,970 | $200,000 | $423,970 |
| 2023 | $5,191 | $593,210 | $200,000 | $393,210 |
| 2022 | $5,016 | $563,600 | $185,000 | $378,600 |
| 2021 | $4,814 | $491,270 | $165,000 | $326,270 |
| 2020 | $4,706 | $454,670 | $140,000 | $314,670 |
| 2019 | $4,568 | $437,150 | $140,000 | $297,150 |
| 2018 | $4,547 | $419,120 | $125,000 | $294,120 |
| 2017 | $4,542 | $403,730 | $125,000 | $278,730 |
| 2016 | $4,557 | $398,010 | $0 | $0 |
| 2015 | $4,448 | $266,870 | $0 | $266,870 |
| 2014 | $4,484 | $273,260 | $0 | $273,260 |
Agents Affiliated with this Home
-
I
Seller's Agent in 2020
Irene deLeon
Redfin Corporation
-
James Nellis

Buyer's Agent in 2020
James Nellis
EXP Realty, LLC
(703) 946-5527
539 Total Sales
-
Evelyn Austin
E
Seller's Agent in 2012
Evelyn Austin
Avery-Hess, REALTORS
(703) 348-5808
-
J
Seller Co-Listing Agent in 2012
Jim Agnew
Avery-Hess, REALTORS
-
Amir Sadeghi

Buyer's Agent in 2012
Amir Sadeghi
Samson Properties
(571) 331-3070
14 Total Sales
Map
Source: Bright MLS
MLS Number: VALO405760
APN: 248-10-8820
- 25173 Hummocky Terrace
- 25053 Prairie Fire Square
- 25091 Silurian Terrace
- 41901 Diamondleaf Terrace
- 41872 Diabase Square
- 41925 Moreland Mine Terrace
- 41706 Deer Grass Terrace
- 41686 McMonagle Square
- 25066 Croxley Green Square
- 41859 Inspiration Terrace
- 41825 Inspiration Terrace
- 25067 Great Berkhamsted Dr
- 24953 Coats Square
- 42011 Bushclover Terrace
- 25369 Peaceful Terrace
- 41972 Ural Dr
- 41597 Hoffman Dr
- 25388 Peaceful Terrace
- 25399 Peaceful Terrace
- 41736 Mcdivitt Terrace
