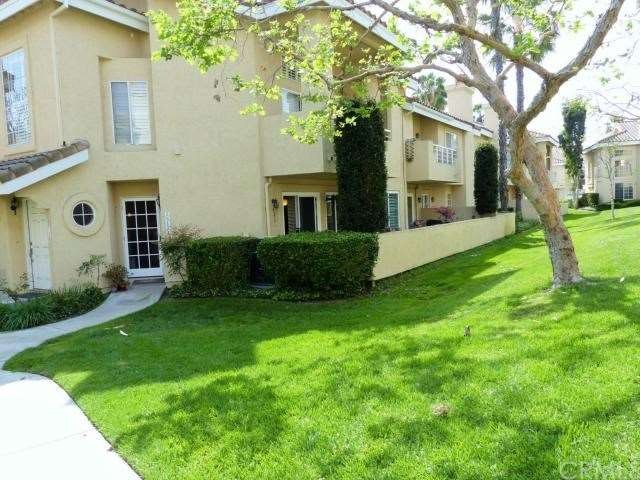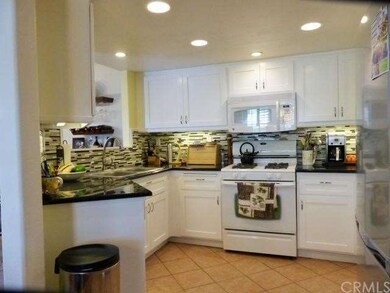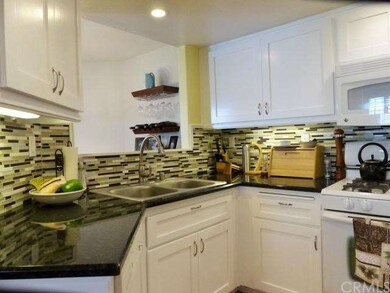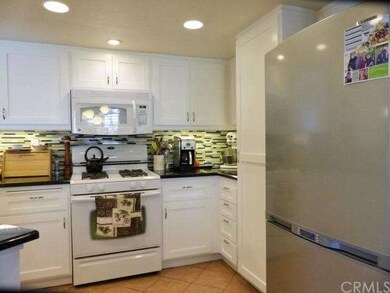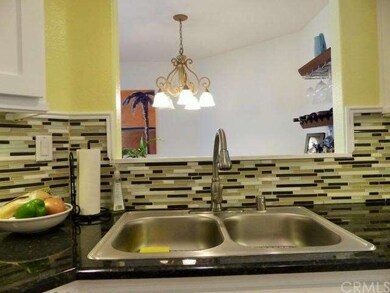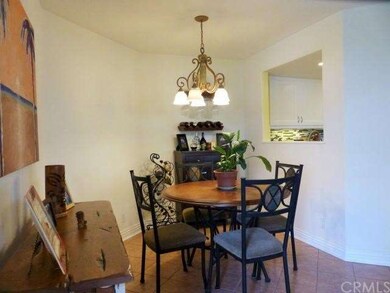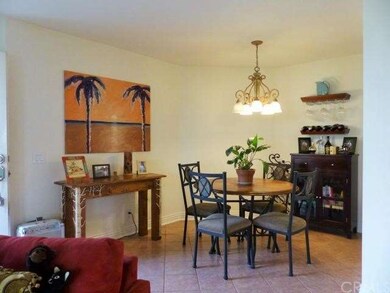
25151 Via Catalina Laguna Niguel, CA 92677
Rancho Niguel NeighborhoodHighlights
- In Ground Spa
- All Bedrooms Downstairs
- Wood Flooring
- Marian Bergeson Elementary Rated A
- Open Floorplan
- Spanish Architecture
About This Home
As of August 2021Lovely single level 2 bedroom, 2 bath condo. No stairs. End unit, located on greenbelt. Direct access 2 car garage and large exterior patio with access from living room and master bedroom. This home is move-in ready. Furnace and A/C and hot water heater replaced. New windows and sliding doors. Upgraded kitchen with granite counters, tile backsplash, recessed lighting, cabinetry, tile flooring. Tile flooring in both baths and hardwood flooring throughout dining, living room and bedrooms. Plantation shutters on all windows. Living room with fireplace and access to patio. Open floor plan, kitchen adjacent to dining area and living room. Baths are upgraded beautifully with cabinetry, granite, lighting. Master bedroom with private bath, dual vanities, large roman tub with shower and walk-in closet. Single level floor plan is hard to come by, don't miss this! Great neighborhood with easy access to all freeways, shopping and parks.
Last Agent to Sell the Property
Jen4Homes, Inc. License #01222579 Listed on: 03/29/2014
Property Details
Home Type
- Condominium
Est. Annual Taxes
- $6,286
Year Built
- Built in 1992 | Remodeled
Lot Details
- Two or More Common Walls
- Fenced
- Stucco Fence
- Zero Lot Line
HOA Fees
- $290 Monthly HOA Fees
Parking
- 2 Car Direct Access Garage
- Parking Available
- Front Facing Garage
- No Driveway
Home Design
- Spanish Architecture
- Spanish Tile Roof
Interior Spaces
- 1,015 Sq Ft Home
- Open Floorplan
- Double Pane Windows
- Plantation Shutters
- Sliding Doors
- Living Room with Fireplace
- L-Shaped Dining Room
- Property Views
Kitchen
- Free-Standing Range
- Microwave
- Granite Countertops
- Disposal
Flooring
- Wood
- Tile
Bedrooms and Bathrooms
- 2 Bedrooms
- All Bedrooms Down
- Walk-In Closet
- 2 Full Bathrooms
Laundry
- Laundry Room
- Laundry in Garage
Home Security
Pool
- In Ground Spa
- Private Pool
Outdoor Features
- Enclosed patio or porch
- Exterior Lighting
Utilities
- Forced Air Heating and Cooling System
- Sewer Paid
Listing and Financial Details
- Tax Lot 4
- Tax Tract Number 8965
- Assessor Parcel Number 93930424
Community Details
Overview
- 423 Units
- Del Prado Association
- Goya
Recreation
- Community Pool
- Community Spa
Security
- Carbon Monoxide Detectors
- Fire and Smoke Detector
Ownership History
Purchase Details
Home Financials for this Owner
Home Financials are based on the most recent Mortgage that was taken out on this home.Purchase Details
Purchase Details
Home Financials for this Owner
Home Financials are based on the most recent Mortgage that was taken out on this home.Purchase Details
Home Financials for this Owner
Home Financials are based on the most recent Mortgage that was taken out on this home.Purchase Details
Home Financials for this Owner
Home Financials are based on the most recent Mortgage that was taken out on this home.Purchase Details
Similar Homes in the area
Home Values in the Area
Average Home Value in this Area
Purchase History
| Date | Type | Sale Price | Title Company |
|---|---|---|---|
| Grant Deed | $598,500 | Lawyers Title Company | |
| Interfamily Deed Transfer | -- | None Available | |
| Grant Deed | $387,000 | Landwood Title Company | |
| Grant Deed | $287,000 | -- | |
| Grant Deed | $165,000 | Chicago Title Co | |
| Grant Deed | $131,000 | Continental Lawyers Title Co |
Mortgage History
| Date | Status | Loan Amount | Loan Type |
|---|---|---|---|
| Open | $568,575 | New Conventional | |
| Previous Owner | $195,000 | New Conventional | |
| Previous Owner | $299,000 | Unknown | |
| Previous Owner | $264,800 | Unknown | |
| Previous Owner | $229,520 | No Value Available | |
| Previous Owner | $140,250 | No Value Available | |
| Previous Owner | $33,000 | Unknown | |
| Closed | $25,000 | No Value Available |
Property History
| Date | Event | Price | Change | Sq Ft Price |
|---|---|---|---|---|
| 07/26/2025 07/26/25 | Rented | $3,600 | 0.0% | -- |
| 06/23/2025 06/23/25 | For Rent | $3,600 | +9.1% | -- |
| 06/16/2023 06/16/23 | Rented | $3,300 | 0.0% | -- |
| 06/12/2023 06/12/23 | Under Contract | -- | -- | -- |
| 05/27/2023 05/27/23 | For Rent | $3,300 | 0.0% | -- |
| 08/13/2021 08/13/21 | Sold | $598,500 | +4.1% | $538 / Sq Ft |
| 07/19/2021 07/19/21 | For Sale | $575,000 | -3.9% | $517 / Sq Ft |
| 07/19/2021 07/19/21 | Off Market | $598,500 | -- | -- |
| 07/04/2021 07/04/21 | For Sale | $569,000 | +47.0% | $511 / Sq Ft |
| 07/23/2014 07/23/14 | Sold | $387,000 | -3.0% | $381 / Sq Ft |
| 06/10/2014 06/10/14 | Pending | -- | -- | -- |
| 06/07/2014 06/07/14 | Price Changed | $399,000 | -3.8% | $393 / Sq Ft |
| 03/29/2014 03/29/14 | For Sale | $414,900 | -- | $409 / Sq Ft |
Tax History Compared to Growth
Tax History
| Year | Tax Paid | Tax Assessment Tax Assessment Total Assessment is a certain percentage of the fair market value that is determined by local assessors to be the total taxable value of land and additions on the property. | Land | Improvement |
|---|---|---|---|---|
| 2024 | $6,286 | $622,679 | $490,363 | $132,316 |
| 2023 | $6,086 | $610,470 | $480,748 | $129,722 |
| 2022 | $6,022 | $598,500 | $471,321 | $127,179 |
| 2021 | $4,327 | $429,692 | $296,024 | $133,668 |
| 2020 | $4,283 | $425,287 | $292,989 | $132,298 |
| 2019 | $4,199 | $416,949 | $287,245 | $129,704 |
| 2018 | $4,117 | $408,774 | $281,613 | $127,161 |
| 2017 | $4,036 | $400,759 | $276,091 | $124,668 |
| 2016 | $3,958 | $392,901 | $270,677 | $122,224 |
| 2015 | $3,898 | $387,000 | $266,611 | $120,389 |
| 2014 | $3,415 | $338,962 | $210,636 | $128,326 |
Agents Affiliated with this Home
-

Seller's Agent in 2025
Debra Gietter
Luxre Realty, Inc.
(949) 275-6585
20 Total Sales
-

Seller's Agent in 2023
Ben and Jade Tarter
Luxre Realty, Inc.
(949) 648-3037
2 in this area
56 Total Sales
-

Buyer's Agent in 2023
Jackie Homrighausen
Coldwell Banker Realty
(949) 300-8212
32 Total Sales
-

Seller's Agent in 2021
Barry Sonnek
Sonnek Realty
(949) 280-8814
1 in this area
23 Total Sales
-

Seller's Agent in 2014
Jennifer Poltl
Jen4Homes, Inc.
(949) 633-6172
4 in this area
24 Total Sales
Map
Source: California Regional Multiple Listing Service (CRMLS)
MLS Number: OC14064226
APN: 939-304-24
- 27982 Via Del Agua Unit 300
- 28071 Caldaro
- 28112 Newport Way Unit C
- 25081 Leucadia St Unit F
- 25092 Leucadia St Unit G
- 25072 Leucadia St Unit E
- 25055 Calle Playa Unit F
- 28187 La Gallina
- 24982 La Pantera
- 28175 Via Luis
- 27975 Loretha Ln
- 25191 Rockridge Rd
- 28245 Via Alfonse
- 25122 Black Horse Ln
- 27684 Manor Hill Rd
- 28332 Via Alfonse
- 24841 Vista Magnifica
- 28291 La Plumosa
- 25291 Derbyhill Dr
- 28265 La Bajada
