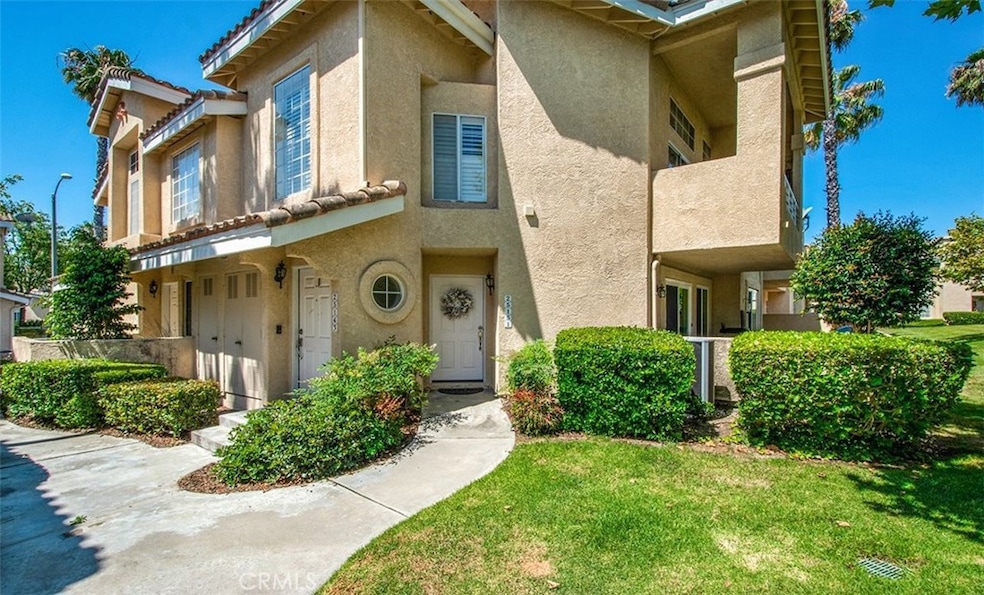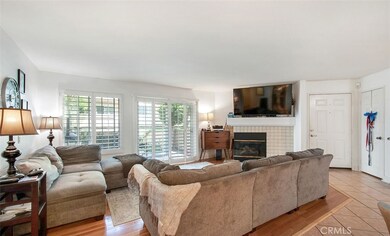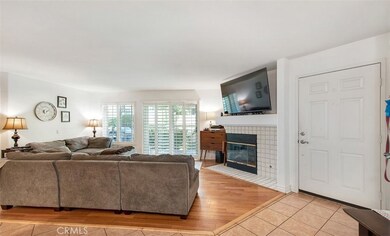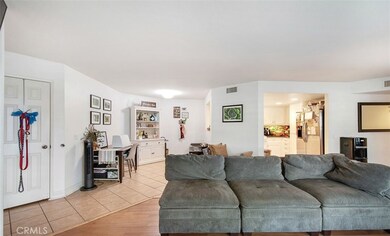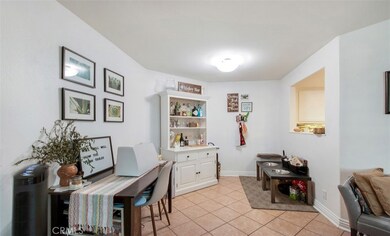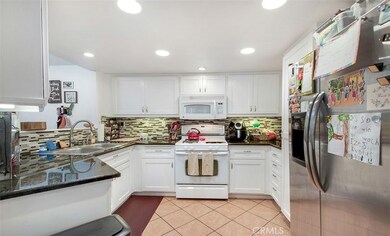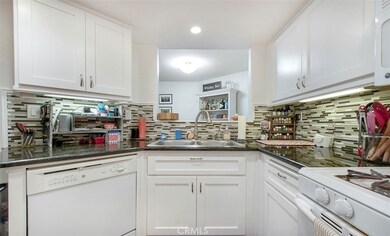
25151 Via Catalina Laguna Niguel, CA 92677
Rancho Niguel NeighborhoodHighlights
- In Ground Pool
- Ocean Side of Freeway
- Clubhouse
- Marian Bergeson Elementary Rated A
- Open Floorplan
- Wood Flooring
About This Home
As of August 2021Wonderful Opportunity with this Single Level Del Prado Condo! Light Bright Open Floor Plan. Beautiful Hard Wood Flooring and Plantations Shutters throughout. Comfortable Living-Family Room with Cozy Gas Fireplace. Large Covered Patio Accessed through Sliding Patio Doors from both the Living Room and Master Bedroom. Granite Counters and Recessed Lighting in the Kitchen. All Kitchen Appliances are Included. Separate and Spacious Dining Area outside of the Kitchen with peek-a-boo Wall Opening into the Kitchen. Roomy Master Suite with a Walk-In Closet, Dual Sink Vanity with Granite Counter and a Deep Roman Type Bath Tub and Shower. 2nd Bedroom is currently being used as a Home Office with a Nice Full Size 2nd Bathroom in hallway. Keep Cool with Central Air Conditioning. Attached Double Car Garage with Direct Access and Overhead Storage Racks. Convenient Inside Laundry Area in Garage. Association has Re-Piped the Community Plumbing with PEX. Turn Key Home Ready for Move-In. The Community of Del Prado features a 2 Pools, Spa, Children's Playground-Tot Lot and access to Hiking and Biking Trails. Conveniently located Close to Shopping, Restaurants, Theaters, Schools, Fitness, Freeways and more. No Mello Roos Tax.
Property Details
Home Type
- Condominium
Est. Annual Taxes
- $6,286
Year Built
- Built in 1992
Lot Details
- End Unit
- No Units Located Below
- Two or More Common Walls
HOA Fees
- $340 Monthly HOA Fees
Parking
- 2 Car Attached Garage
- Parking Available
- Front Facing Garage
- Single Garage Door
- Garage Door Opener
- Guest Parking
Property Views
- Park or Greenbelt
- Neighborhood
Home Design
- Mediterranean Architecture
- Turnkey
- Slab Foundation
- Spanish Tile Roof
- Stucco
Interior Spaces
- 1,113 Sq Ft Home
- 1-Story Property
- Open Floorplan
- Recessed Lighting
- Gas Fireplace
- Double Pane Windows
- Shutters
- Family Room with Fireplace
- Living Room with Fireplace
- Living Room Balcony
- Formal Dining Room
Kitchen
- Eat-In Kitchen
- Gas Oven
- Gas Range
- Free-Standing Range
- Microwave
- Dishwasher
- Granite Countertops
- Disposal
Flooring
- Wood
- Tile
Bedrooms and Bathrooms
- 2 Main Level Bedrooms
- Walk-In Closet
- 2 Full Bathrooms
- Granite Bathroom Countertops
- Dual Vanity Sinks in Primary Bathroom
- Bathtub with Shower
- Exhaust Fan In Bathroom
Laundry
- Laundry Room
- Laundry in Garage
- Washer and Gas Dryer Hookup
Home Security
Accessible Home Design
- Doors swing in
- No Interior Steps
Pool
- In Ground Pool
- In Ground Spa
Outdoor Features
- Ocean Side of Freeway
- Open Patio
- Exterior Lighting
- Rain Gutters
Schools
- Marian Bergeson Elementary School
- Aliso Viejo Middle School
- Aliso Niguel High School
Utilities
- Forced Air Heating and Cooling System
- Heating System Uses Natural Gas
- Natural Gas Connected
- Gas Water Heater
- Phone Available
- Cable TV Available
Listing and Financial Details
- Tax Lot 4
- Tax Tract Number 8965
- Assessor Parcel Number 93930424
Community Details
Overview
- 423 Units
- Del Prado Association, Phone Number (714) 508-9070
- Optimum HOA
- Del Prado Builder I Subdivision
- Maintained Community
- Greenbelt
Amenities
- Clubhouse
Recreation
- Community Playground
- Community Pool
- Community Spa
Security
- Resident Manager or Management On Site
- Carbon Monoxide Detectors
- Fire and Smoke Detector
Ownership History
Purchase Details
Home Financials for this Owner
Home Financials are based on the most recent Mortgage that was taken out on this home.Purchase Details
Purchase Details
Home Financials for this Owner
Home Financials are based on the most recent Mortgage that was taken out on this home.Purchase Details
Home Financials for this Owner
Home Financials are based on the most recent Mortgage that was taken out on this home.Purchase Details
Home Financials for this Owner
Home Financials are based on the most recent Mortgage that was taken out on this home.Purchase Details
Similar Homes in the area
Home Values in the Area
Average Home Value in this Area
Purchase History
| Date | Type | Sale Price | Title Company |
|---|---|---|---|
| Grant Deed | $598,500 | Lawyers Title Company | |
| Interfamily Deed Transfer | -- | None Available | |
| Grant Deed | $387,000 | Landwood Title Company | |
| Grant Deed | $287,000 | -- | |
| Grant Deed | $165,000 | Chicago Title Co | |
| Grant Deed | $131,000 | Continental Lawyers Title Co |
Mortgage History
| Date | Status | Loan Amount | Loan Type |
|---|---|---|---|
| Open | $568,575 | New Conventional | |
| Previous Owner | $195,000 | New Conventional | |
| Previous Owner | $299,000 | Unknown | |
| Previous Owner | $264,800 | Unknown | |
| Previous Owner | $229,520 | No Value Available | |
| Previous Owner | $140,250 | No Value Available | |
| Previous Owner | $33,000 | Unknown | |
| Closed | $25,000 | No Value Available |
Property History
| Date | Event | Price | Change | Sq Ft Price |
|---|---|---|---|---|
| 06/16/2023 06/16/23 | Rented | $3,300 | 0.0% | -- |
| 06/12/2023 06/12/23 | Under Contract | -- | -- | -- |
| 05/27/2023 05/27/23 | For Rent | $3,300 | 0.0% | -- |
| 08/13/2021 08/13/21 | Sold | $598,500 | +4.1% | $538 / Sq Ft |
| 07/19/2021 07/19/21 | For Sale | $575,000 | -3.9% | $517 / Sq Ft |
| 07/19/2021 07/19/21 | Off Market | $598,500 | -- | -- |
| 07/04/2021 07/04/21 | For Sale | $569,000 | +47.0% | $511 / Sq Ft |
| 07/23/2014 07/23/14 | Sold | $387,000 | -3.0% | $381 / Sq Ft |
| 06/10/2014 06/10/14 | Pending | -- | -- | -- |
| 06/07/2014 06/07/14 | Price Changed | $399,000 | -3.8% | $393 / Sq Ft |
| 03/29/2014 03/29/14 | For Sale | $414,900 | -- | $409 / Sq Ft |
Tax History Compared to Growth
Tax History
| Year | Tax Paid | Tax Assessment Tax Assessment Total Assessment is a certain percentage of the fair market value that is determined by local assessors to be the total taxable value of land and additions on the property. | Land | Improvement |
|---|---|---|---|---|
| 2024 | $6,286 | $622,679 | $490,363 | $132,316 |
| 2023 | $6,086 | $610,470 | $480,748 | $129,722 |
| 2022 | $6,022 | $598,500 | $471,321 | $127,179 |
| 2021 | $4,327 | $429,692 | $296,024 | $133,668 |
| 2020 | $4,283 | $425,287 | $292,989 | $132,298 |
| 2019 | $4,199 | $416,949 | $287,245 | $129,704 |
| 2018 | $4,117 | $408,774 | $281,613 | $127,161 |
| 2017 | $4,036 | $400,759 | $276,091 | $124,668 |
| 2016 | $3,958 | $392,901 | $270,677 | $122,224 |
| 2015 | $3,898 | $387,000 | $266,611 | $120,389 |
| 2014 | $3,415 | $338,962 | $210,636 | $128,326 |
Agents Affiliated with this Home
-
Ben and Jade Tarter

Seller's Agent in 2023
Ben and Jade Tarter
Luxre Realty, Inc.
(949) 648-3037
2 in this area
56 Total Sales
-
Jackie Homrighausen

Buyer's Agent in 2023
Jackie Homrighausen
Coldwell Banker Realty
(949) 300-8212
36 Total Sales
-
Barry Sonnek

Seller's Agent in 2021
Barry Sonnek
Sonnek Realty
(949) 280-8814
1 in this area
23 Total Sales
-
Jennifer Poltl

Seller's Agent in 2014
Jennifer Poltl
Jen4Homes, Inc.
(949) 633-6172
4 in this area
24 Total Sales
Map
Source: California Regional Multiple Listing Service (CRMLS)
MLS Number: OC21145432
APN: 939-304-24
- 25141 La Jolla Way Unit F
- 25133 Via Veracruz
- 28071 Caldaro
- 28107 Caldaro
- 25152 Camino Del Mar Unit F
- 25081 Leucadia St Unit F
- 27971 Via Moreno
- 28118 El Montanero
- 25102 Camino Del Mar Unit J
- 25055 Calle Playa Unit F
- 25035 Footpath Ln
- 28187 La Gallina
- 28185 Via Luis
- 28215 Via Luis
- 28277 Via Fierro
- 27975 Loretha Ln
- 27865 Homestead Rd
- 27773 Hidden Trail Rd
- 25191 Rockridge Rd
- 28502 Las Arubas
