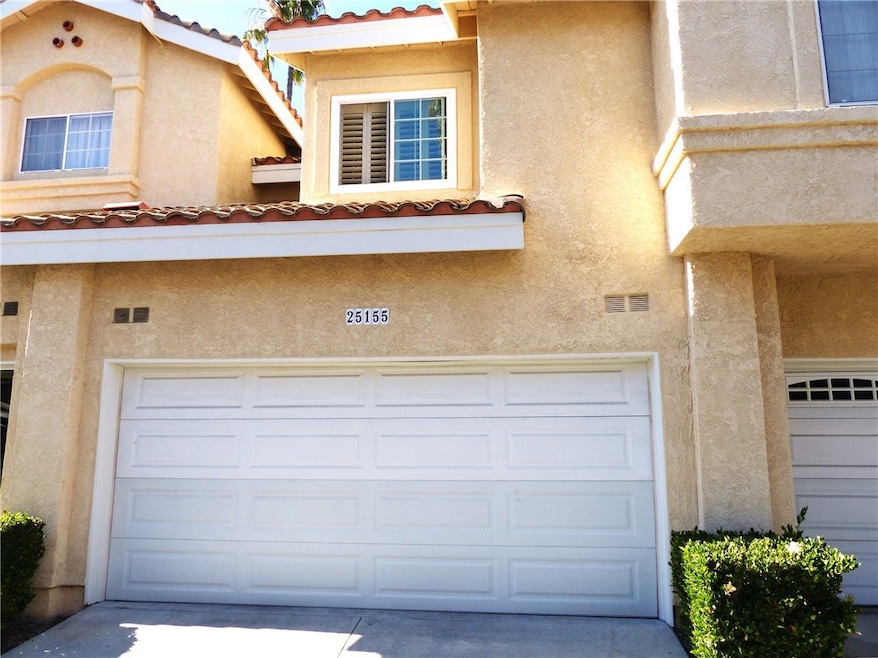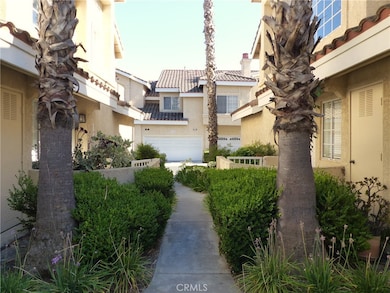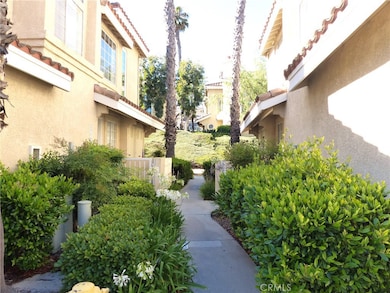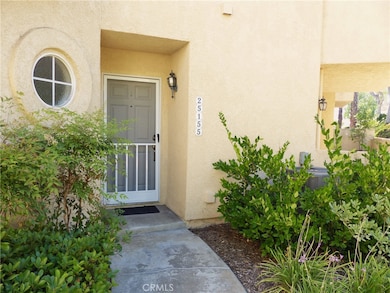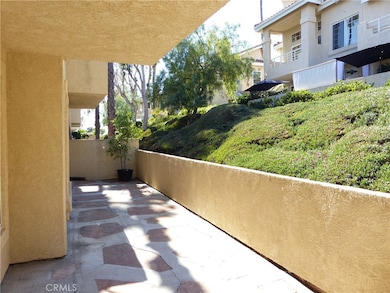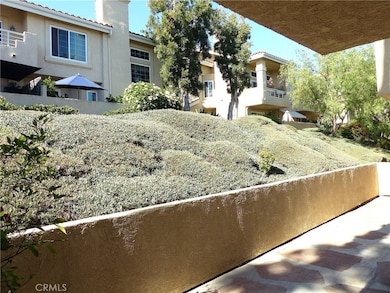25155 Via Terracina Laguna Niguel, CA 92677
Rancho Niguel NeighborhoodHighlights
- In Ground Pool
- Primary Bedroom Suite
- Property is near public transit
- Marian Bergeson Elementary Rated A
- Open Floorplan
- Main Floor Bedroom
About This Home
Charming single level 2 bedroom, 2 bath condo in a beautiful Laguna Niguel Community. Great Laguna Niguel location that provides everything one needs with easy access to: shopping, parks, schools, walking trails, beaches, feeways/toll roads, etc.
This open floor plan includes: Living area with fireplace, dining area, open kitchen, 2nd bedroom/den, guest full bath at hallway, primary bedroom with private bath. Nestled on a cul de sac street, greenbelt location with private front entrance. An exterior, hardscaped patio has access from the living area and primary bedroom. Direct access 2 car garage, includes laundry hookups.
Amenities include: Freshly painted, wood laminate and tile flooring, kitchen with stainless stove and dishwasher, ample cabinetry, primary bath with step-in soaking tub with shower, walk-in closet, dual sinks. The large exterior patio offers a private area for morning or evening relaxation.
The community includes 2 pools/spas.
Welcome Home to Del Prado!
Listing Agent
Jen4Homes, Inc. Brokerage Phone: 949-633-6172 License #01222579 Listed on: 07/10/2025
Condo Details
Home Type
- Condominium
Est. Annual Taxes
- $5,490
Year Built
- Built in 1989
Lot Details
- Two or More Common Walls
- Cul-De-Sac
- Fenced
- Stucco Fence
- Landscaped
- Zero Lot Line
HOA Fees
- $480 Monthly HOA Fees
Parking
- 2 Car Direct Access Garage
- Parking Available
- Front Facing Garage
- Single Garage Door
- Garage Door Opener
- No Driveway
Property Views
- Park or Greenbelt
- Neighborhood
Home Design
- Spanish Architecture
- Slab Foundation
- Tile Roof
- Stucco
Interior Spaces
- 1,113 Sq Ft Home
- 1-Story Property
- Open Floorplan
- Wood Burning Fireplace
- Fireplace With Gas Starter
- Blinds
- Window Screens
- Sliding Doors
- Panel Doors
- Living Room with Fireplace
- L-Shaped Dining Room
Kitchen
- Free-Standing Range
- Microwave
- Water Line To Refrigerator
- Dishwasher
- Tile Countertops
- Disposal
Flooring
- Laminate
- Tile
Bedrooms and Bathrooms
- 2 Main Level Bedrooms
- Primary Bedroom Suite
- Walk-In Closet
- 2 Full Bathrooms
- Dual Vanity Sinks in Primary Bathroom
- Private Water Closet
- Soaking Tub
- Bathtub with Shower
- Exhaust Fan In Bathroom
- Closet In Bathroom
Laundry
- Laundry Room
- Laundry in Garage
- Washer and Gas Dryer Hookup
Home Security
Pool
- In Ground Pool
- In Ground Spa
- Fence Around Pool
Outdoor Features
- Enclosed patio or porch
- Exterior Lighting
Location
- Property is near public transit
Utilities
- Forced Air Heating and Cooling System
- Natural Gas Connected
- Gas Water Heater
- Central Water Heater
- Cable TV Available
Listing and Financial Details
- Security Deposit $3,400
- Rent includes association dues, pool, sewer, trash collection, water
- 12-Month Minimum Lease Term
- Available 7/14/25
- Tax Lot 2
- Tax Tract Number 8965
- Assessor Parcel Number 93930212
Community Details
Overview
- Front Yard Maintenance
- 423 Units
- Del Prado Association, Phone Number (714) 508-9070
- Optimum HOA
- Del Prado Builder I Subdivision
- Greenbelt
Recreation
- Community Pool
- Community Spa
Security
- Carbon Monoxide Detectors
- Fire and Smoke Detector
Map
Source: California Regional Multiple Listing Service (CRMLS)
MLS Number: OC25154153
APN: 939-302-12
- 27982 Via Del Agua Unit 300
- 28071 Caldaro
- 25066 El Carrizo
- 27971 Via Moreno
- 25081 Leucadia St Unit F
- 25092 Leucadia St Unit G
- 25072 Leucadia St Unit E
- 25055 Calle Playa Unit F
- 28187 La Gallina
- 24982 La Pantera
- 27975 Loretha Ln
- 25191 Rockridge Rd
- 25122 Black Horse Ln
- 27684 Manor Hill Rd
- 28462 La Alcala
- 28332 Via Alfonse
- 25222 Derbyhill Dr
- 24841 Vista Magnifica
- 28291 La Plumosa
- 25291 Derbyhill Dr
- 25151 Via Catalina
- 25141 Via Azul
- 25045 La Mangusta
- 25102 Camino Del Mar Unit I
- 28137 La Gallina
- 28195 La Gallina Unit Amazing View-Pool-Hot tub
- 24986 Los Alamos
- 28188 Moulton Pkwy
- 27731 Daisyfield Dr
- 27761 Manor Hill Rd
- 24915 Via Sonoma
- 28592 Rancho Grande
- 28366 Via Nandina
- 25732 Weston Dr
- 28511 La Alcala
- 27745 Country Lane Rd
- 28682 Breckenridge Dr
- 28141 Teton Ct
- 27960 Cabot Rd
- 28066 Turlock Ct
